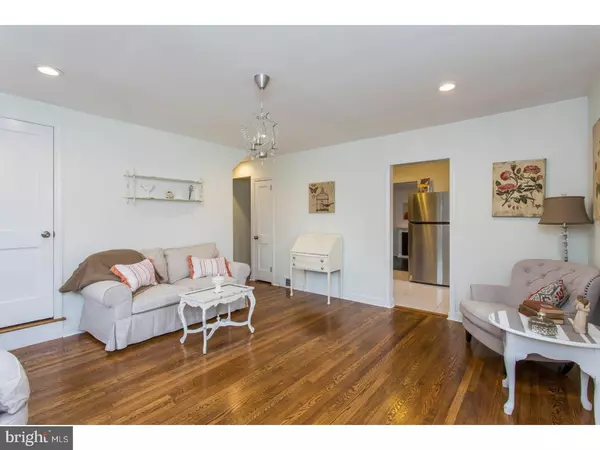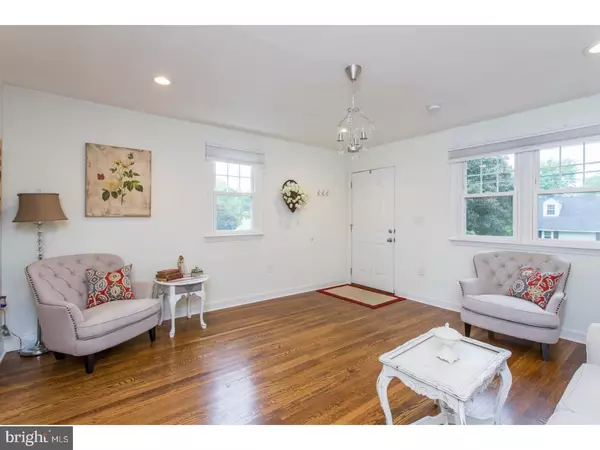$370,000
$369,900
For more information regarding the value of a property, please contact us for a free consultation.
3 Beds
3 Baths
1,668 SqFt
SOLD DATE : 07/09/2018
Key Details
Sold Price $370,000
Property Type Single Family Home
Sub Type Detached
Listing Status Sold
Purchase Type For Sale
Square Footage 1,668 sqft
Price per Sqft $221
Subdivision General Warren Vil
MLS Listing ID 1001732972
Sold Date 07/09/18
Style Cape Cod
Bedrooms 3
Full Baths 2
Half Baths 1
HOA Y/N N
Abv Grd Liv Area 1,368
Originating Board TREND
Year Built 1956
Annual Tax Amount $3,108
Tax Year 2018
Lot Size 0.275 Acres
Acres 0.28
Lot Dimensions 0X0
Property Description
The character and charm of a classic Cape Cod, infused with fresh, modern updates: 88 Village has it all! Located in award-winning Great Valley School District, this house is at the end of a quiet, low-traffic cul-de-sac street and is minutes from the borough of Malvern, King of Prussia, West Chester and Malvern train station. Enter through the sun-drenched living room, and you'll immediately be greeted by the original hardwood floors, which were refinished less than four years ago, and continue throughout the entire home. Kitchen has brand-new appliances that are included with the house for the next owners to enjoy, plenty of counter space and sparkling-white tiles. You'll love the recently refinished addition that serves as an open concept dining room/family room, which boasts dark hardwood floors, a working gas fireplace and high ceilings capped off with gorgeously detailed crown molding. The over-sized master bedroom has plenty of space, not to mention a walk-in closet! Upstairs, you'll find two good-sized bedrooms and a full bathroom. The piece de resistance of this already impressive home is the finished basement. Wall-to-wall carpet, recessed lighting and a half bathroom round out this multi-functional room. You don't want to wait to see this beautiful home!
Location
State PA
County Chester
Area East Whiteland Twp (10342)
Zoning R3
Rooms
Other Rooms Living Room, Dining Room, Primary Bedroom, Bedroom 2, Kitchen, Family Room, Bedroom 1
Basement Full
Interior
Hot Water Electric
Heating Oil, Forced Air
Cooling Central A/C
Fireplaces Number 1
Fireplaces Type Gas/Propane
Fireplace Y
Heat Source Oil
Laundry Basement
Exterior
Exterior Feature Patio(s)
Water Access N
Accessibility None
Porch Patio(s)
Garage N
Building
Lot Description Open, Front Yard, Rear Yard
Story 1.5
Foundation Concrete Perimeter
Sewer Public Sewer
Water Public
Architectural Style Cape Cod
Level or Stories 1.5
Additional Building Above Grade, Below Grade
New Construction N
Schools
Elementary Schools General Wayne
Middle Schools Great Valley
High Schools Great Valley
School District Great Valley
Others
Senior Community No
Tax ID 42-04Q-0026
Ownership Fee Simple
Read Less Info
Want to know what your home might be worth? Contact us for a FREE valuation!

Our team is ready to help you sell your home for the highest possible price ASAP

Bought with Trevor R Williams • Keller Williams Real Estate -Exton
GET MORE INFORMATION
Broker-Owner | Lic# RM423246






