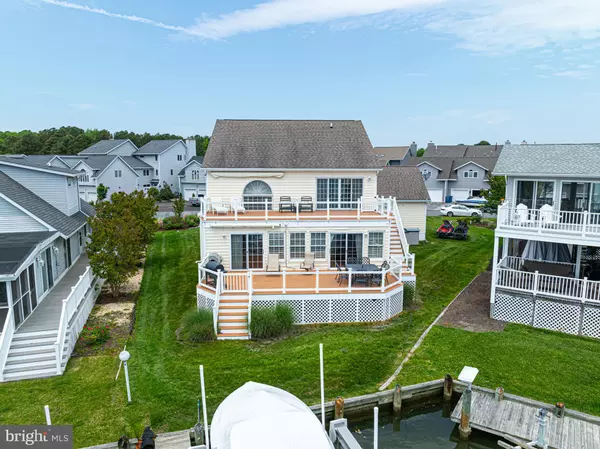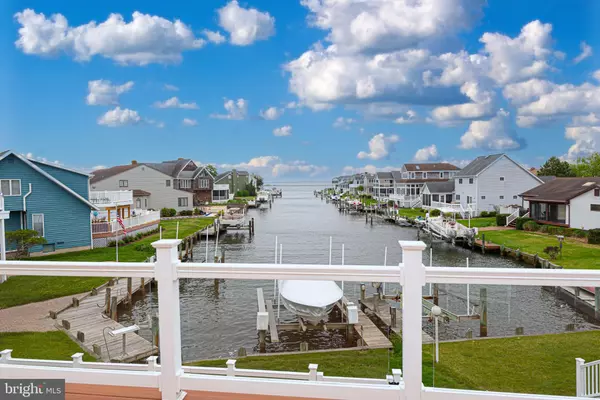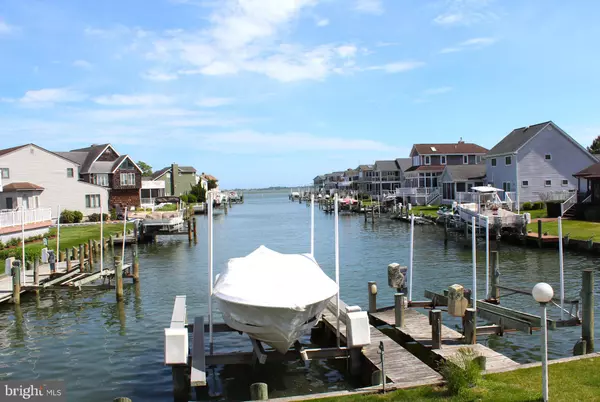$1,100,000
$1,195,000
7.9%For more information regarding the value of a property, please contact us for a free consultation.
6 Beds
4 Baths
3,597 SqFt
SOLD DATE : 07/17/2024
Key Details
Sold Price $1,100,000
Property Type Single Family Home
Sub Type Detached
Listing Status Sold
Purchase Type For Sale
Square Footage 3,597 sqft
Price per Sqft $305
Subdivision Ocean Pines - Wood Duck Ii
MLS Listing ID MDWO2020338
Sold Date 07/17/24
Style Contemporary
Bedrooms 6
Full Baths 4
HOA Fees $122/ann
HOA Y/N Y
Abv Grd Liv Area 3,597
Originating Board BRIGHT
Year Built 1999
Annual Tax Amount $5,660
Tax Year 2023
Lot Size 0.258 Acres
Acres 0.26
Lot Dimensions 0.00 x 0.00
Property Description
It's all about the views & then some! Discover coastal living at its finest in this stunning 6BR, 4BA home located in Wood Duck II. Offering beautiful water views of the Bay and the Ocean City skyline, this partially furnished retreat is perfectly positioned at the end of the canal. With two Primary Suites on each floor, enjoy luxurious accommodations for family and flexibility for guests.
The first level invites with a ceramic tiled foyer that enters into an open floor plan including cathedral ceilings in the living room, complete with a gas FP. The well-appointed kitchen featuring a countertop bar, SS appliances, dining area, pantry & adjacent laundry room with garage access. Step into the inviting Sunroom with ceramic tile floors, pellet stove, and sliding glass doors leading to a maintenance-free deck.
Upstairs, discover two additional bedrooms, one standalone and another over the garage with separate stairs leading to a two-car garage. An office, conveniently located off one of the Primary Suites, offers glass sliding doors to yet another maintenance-free deck, perfect for viewing the sunrise or unwinding after a long day.
And that's not all! With an acceptable offer, the sellers will include the 20' boat and trailer, making this waterfront retreat in Ocean Pines a dream come true. Make it yours today
Location
State MD
County Worcester
Area Worcester Ocean Pines
Zoning R-3
Rooms
Main Level Bedrooms 6
Interior
Interior Features Additional Stairway, Breakfast Area, Carpet, Ceiling Fan(s), Dining Area, Entry Level Bedroom, Family Room Off Kitchen, Floor Plan - Open, Kitchen - Island, Pantry, Primary Bath(s), Tub Shower, Walk-in Closet(s), Wet/Dry Bar, Window Treatments, Soaking Tub, Stall Shower, Store/Office, Stove - Pellet
Hot Water Electric
Heating Heat Pump(s), Other, Forced Air, Programmable Thermostat, Zoned
Cooling Central A/C, Ceiling Fan(s), Heat Pump(s), Programmable Thermostat, Zoned
Flooring Ceramic Tile, Carpet, Luxury Vinyl Plank, Vinyl
Fireplaces Number 1
Fireplaces Type Gas/Propane, Mantel(s)
Equipment Dishwasher, Disposal, Dryer, Icemaker, Range Hood, Refrigerator, Stainless Steel Appliances, Stove, Washer, Water Heater, Extra Refrigerator/Freezer, Microwave
Furnishings Partially
Fireplace Y
Window Features Insulated,Skylights
Appliance Dishwasher, Disposal, Dryer, Icemaker, Range Hood, Refrigerator, Stainless Steel Appliances, Stove, Washer, Water Heater, Extra Refrigerator/Freezer, Microwave
Heat Source Electric, Natural Gas Available
Laundry Lower Floor, Dryer In Unit, Washer In Unit
Exterior
Exterior Feature Deck(s)
Parking Features Garage - Front Entry, Inside Access
Garage Spaces 6.0
Utilities Available Natural Gas Available, Cable TV Available
Amenities Available Baseball Field, Basketball Courts, Beach Club, Boat Ramp, Club House, Community Center, Golf Club, Golf Course, Golf Course Membership Available, Jog/Walk Path, Lake, Picnic Area, Pool - Indoor, Pool - Outdoor, Tennis Courts, Tot Lots/Playground
Waterfront Description Private Dock Site
Water Access Y
Water Access Desc Boat - Powered,Canoe/Kayak,Private Access
View Canal, Bay, Water
Roof Type Asphalt
Accessibility None
Porch Deck(s)
Attached Garage 2
Total Parking Spaces 6
Garage Y
Building
Lot Description Bulkheaded, Cleared, Landscaping, Front Yard, Rear Yard, SideYard(s)
Story 2
Foundation Block, Crawl Space
Sewer Public Sewer
Water Public
Architectural Style Contemporary
Level or Stories 2
Additional Building Above Grade, Below Grade
New Construction N
Schools
Elementary Schools Showell
Middle Schools Stephen Decatur
High Schools Stephen Decatur
School District Worcester County Public Schools
Others
HOA Fee Include Common Area Maintenance,Road Maintenance,Snow Removal
Senior Community No
Tax ID 2403114384
Ownership Fee Simple
SqFt Source Assessor
Security Features Exterior Cameras,Smoke Detector,Carbon Monoxide Detector(s)
Acceptable Financing Cash, Conventional, VA
Listing Terms Cash, Conventional, VA
Financing Cash,Conventional,VA
Special Listing Condition Standard
Read Less Info
Want to know what your home might be worth? Contact us for a FREE valuation!

Our team is ready to help you sell your home for the highest possible price ASAP

Bought with William Burke • Burke Real Estate
GET MORE INFORMATION
Broker-Owner | Lic# RM423246






