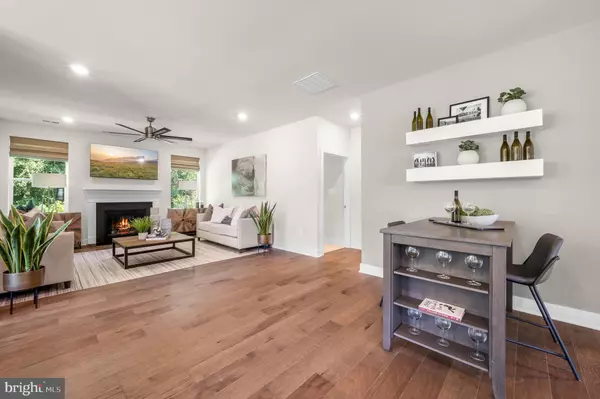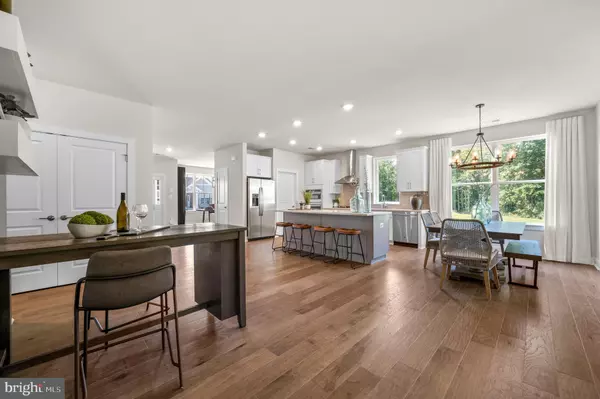$496,349
$496,349
For more information regarding the value of a property, please contact us for a free consultation.
2 Beds
2 Baths
6,098 Sqft Lot
SOLD DATE : 07/10/2024
Key Details
Sold Price $496,349
Property Type Single Family Home
Sub Type Detached
Listing Status Sold
Purchase Type For Sale
Subdivision The Cascades
MLS Listing ID DENC2060920
Sold Date 07/10/24
Style Farmhouse/National Folk
Bedrooms 2
Full Baths 2
HOA Fees $193/mo
HOA Y/N Y
Originating Board BRIGHT
Year Built 2024
Annual Tax Amount $236
Tax Year 2022
Lot Size 6,098 Sqft
Acres 0.14
Lot Dimensions 0.00 x 0.00
Property Description
**FINAL CHANCE! LIMITED HOMESITES REMAIN AT THE CASCADES 55+** Welcome to 1115 Big Rock Falls Dr., where luxury meets functionality in the stunning Solano floorplan. This home offers a low maintenance yet stylish open layout, boasting 2 bedrooms, 2 baths, a flex room, and a sunroom that bathes the space in natural light.
Step inside to discover a gourmet kitchen that's every chef's dream, complete with quartz countertops, luxury vinyl plank flooring, a stylish backsplash, and soft-close cabinetry. The included patio provides an outdoor space during the warmer months and the included fireplace creates a cozy and inviting space for relaxation and entertainment. Additional highlights include attic storage in the garage and all appliances included for your convenience.
What do current homeowners love about it most? One standout feature is the massive pantry, perfect for organizing and storing essentials. This home is thoughtfully designed, ensuring every detail contributes to your comfort and enjoyment.
Nestled against open space, this particular homesite offers added privacy and tranquility. Don't miss the opportunity to own this gorgeous home, available for an August move-in. Schedule a viewing today and envision the lifestyle awaiting you at 1115 Big Rock Falls.
Private and self-guided tours are available. This community is perfect for those looking for low maintenance, active adult living. Residents will enjoy the community pool and clubhouse with easy access to major roads, Glasgow Park for recreation, and Christiana Mall for all of your shopping needs.
**Photos are of model home. See New Home Consultant specific finishes and included features. Taxes to be assessed after settlement.**
Location
State DE
County New Castle
Area Newark/Glasgow (30905)
Zoning S
Rooms
Main Level Bedrooms 2
Interior
Hot Water Natural Gas
Heating Programmable Thermostat
Cooling Central A/C, Programmable Thermostat
Fireplace N
Heat Source Natural Gas
Exterior
Parking Features Garage - Front Entry, Garage Door Opener, Inside Access
Garage Spaces 2.0
Water Access N
Accessibility Doors - Lever Handle(s), Level Entry - Main
Attached Garage 2
Total Parking Spaces 2
Garage Y
Building
Story 1
Foundation Slab
Sewer Public Sewer
Water Public
Architectural Style Farmhouse/National Folk
Level or Stories 1
Additional Building Above Grade, Below Grade
New Construction Y
Schools
School District Christina
Others
Pets Allowed Y
Senior Community Yes
Age Restriction 55
Tax ID 11-020.40-108
Ownership Fee Simple
SqFt Source Assessor
Special Listing Condition Standard
Pets Allowed Number Limit
Read Less Info
Want to know what your home might be worth? Contact us for a FREE valuation!

Our team is ready to help you sell your home for the highest possible price ASAP

Bought with NON MEMBER • Non Subscribing Office
GET MORE INFORMATION
Broker-Owner | Lic# RM423246






