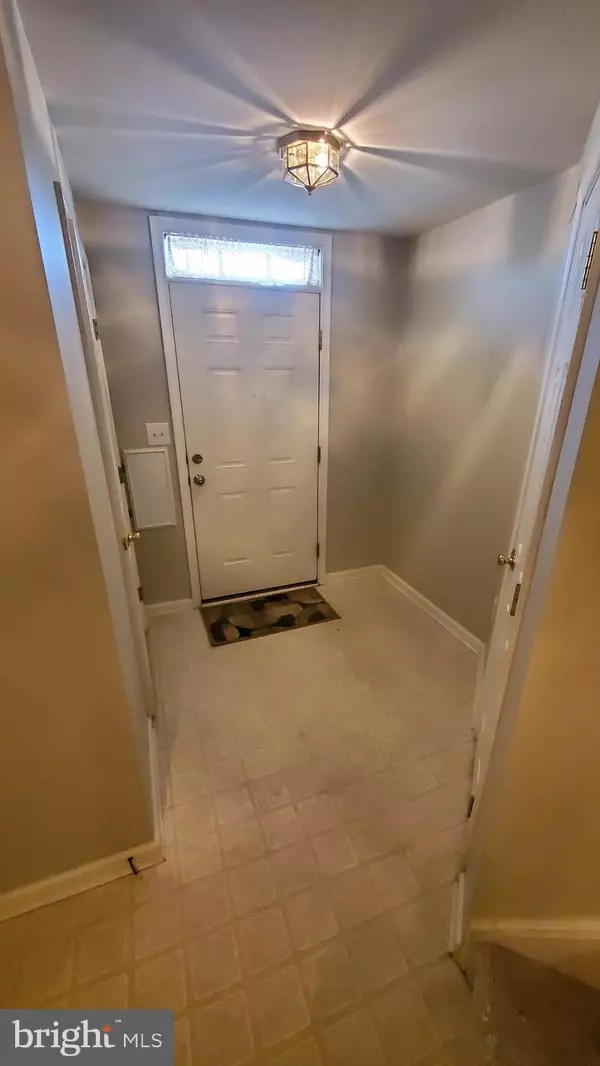$255,000
$255,000
For more information regarding the value of a property, please contact us for a free consultation.
2 Beds
4 Baths
2,152 SqFt
SOLD DATE : 06/19/2024
Key Details
Sold Price $255,000
Property Type Townhouse
Sub Type Interior Row/Townhouse
Listing Status Sold
Purchase Type For Sale
Square Footage 2,152 sqft
Price per Sqft $118
Subdivision Seneca Ridge
MLS Listing ID PAYK2061232
Sold Date 06/19/24
Style Traditional
Bedrooms 2
Full Baths 2
Half Baths 2
HOA Fees $70/mo
HOA Y/N Y
Abv Grd Liv Area 1,516
Originating Board BRIGHT
Year Built 2003
Annual Tax Amount $5,279
Tax Year 2023
Lot Size 1,999 Sqft
Acres 0.05
Property Description
What a great townhome! Very specious, open, and bright. This 2 bed, 2.2 bath home offers 9' ceilings on the main floor, open from LR through the Kit into the Sunroom. With this height, it allows the eat-in kitchen to have 42" tall top cabinets. The Kitchen also boasts a working island and bar type area between Kit and LR. Eating are has room for a hutch and has a sliding door to access the rear paver patio. The LR has large windows and a half bath. The Sunroom has views of the rear landscape. The Primary Suite has a private bath and walk-in closet. The secondary suite has a private entrance to the main bath, and a large closet. The lower level offers a Foyer, half bath, access to the garage area, a laundry/utility area, and a large FR that could be separated into 2 rooms very easily, if other types of rooms are needed by the new owner. This home has just been painted and new flooring installed. You can enter either from the front or rear of the property. The current owner used the sliding door in the kitchen as her main entrance, unless she was parking in her garage. This is ideal for those who cannot do steps very well.
Location
State PA
County York
Area Springfield Twp (15247)
Zoning RESIDENTIAL
Direction East
Rooms
Other Rooms Living Room, Primary Bedroom, Bedroom 2, Kitchen, Family Room, Sun/Florida Room, Laundry, Bathroom 2, Bonus Room, Primary Bathroom, Half Bath
Basement Daylight, Full, Front Entrance, Full, Garage Access, Heated, Outside Entrance, Sump Pump, Walkout Level, Windows
Interior
Interior Features Carpet, Ceiling Fan(s), Curved Staircase, Dining Area, Kitchen - Eat-In, Kitchen - Island, Pantry, Bathroom - Tub Shower, Walk-in Closet(s), Window Treatments
Hot Water Natural Gas
Cooling Central A/C
Flooring Carpet, Ceramic Tile, Luxury Vinyl Plank
Equipment Built-In Microwave, Dishwasher, Disposal, Dryer, Oven/Range - Electric, Refrigerator, Washer, Water Heater
Fireplace N
Window Features Double Pane,Insulated,Screens
Appliance Built-In Microwave, Dishwasher, Disposal, Dryer, Oven/Range - Electric, Refrigerator, Washer, Water Heater
Heat Source Natural Gas
Laundry Lower Floor
Exterior
Exterior Feature Patio(s), Porch(es)
Parking Features Garage - Front Entry, Garage Door Opener, Basement Garage
Garage Spaces 22.0
Utilities Available Cable TV, Under Ground, Multiple Phone Lines, Phone Available
Water Access N
Roof Type Asphalt,Shingle
Street Surface Black Top
Accessibility 32\"+ wide Doors, >84\" Garage Door
Porch Patio(s), Porch(es)
Road Frontage HOA
Attached Garage 1
Total Parking Spaces 22
Garage Y
Building
Story 3
Foundation Concrete Perimeter
Sewer Public Sewer
Water Public
Architectural Style Traditional
Level or Stories 3
Additional Building Above Grade, Below Grade
Structure Type Dry Wall
New Construction N
Schools
Elementary Schools Loganville-Springfield
Middle Schools Dallastown Area
High Schools Dallastown Area
School District Dallastown Area
Others
HOA Fee Include Lawn Maintenance,Road Maintenance
Senior Community No
Tax ID 47-000-06-0105-00-00000
Ownership Fee Simple
SqFt Source Assessor
Acceptable Financing Cash, Conventional, FHA, VA
Listing Terms Cash, Conventional, FHA, VA
Financing Cash,Conventional,FHA,VA
Special Listing Condition Standard
Read Less Info
Want to know what your home might be worth? Contact us for a FREE valuation!

Our team is ready to help you sell your home for the highest possible price ASAP

Bought with Josh Payne • Keller Williams Elite
GET MORE INFORMATION
Broker-Owner | Lic# RM423246






