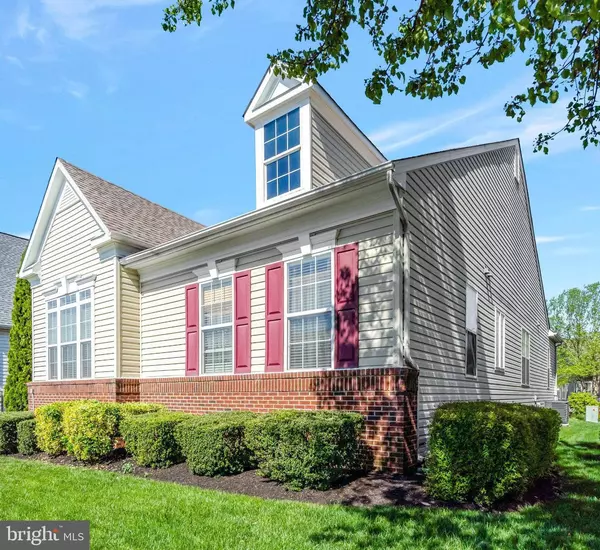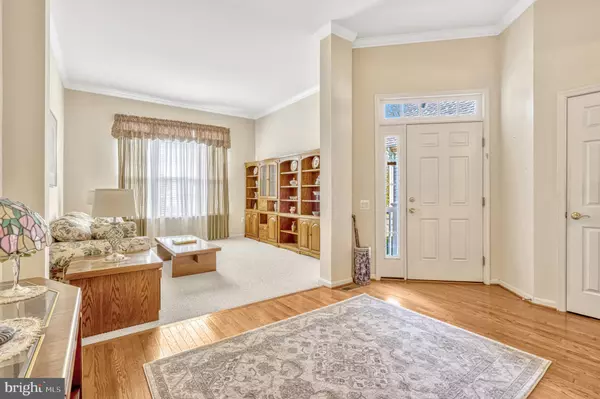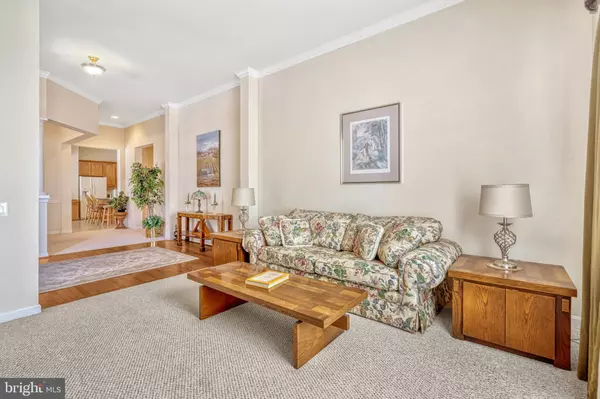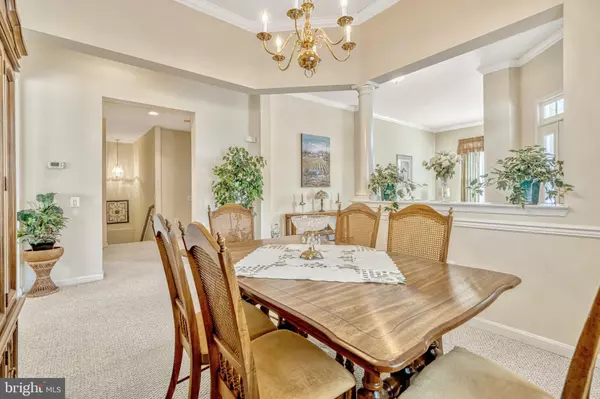$574,900
$574,900
For more information regarding the value of a property, please contact us for a free consultation.
3 Beds
3 Baths
3,366 SqFt
SOLD DATE : 07/08/2024
Key Details
Sold Price $574,900
Property Type Single Family Home
Sub Type Detached
Listing Status Sold
Purchase Type For Sale
Square Footage 3,366 sqft
Price per Sqft $170
Subdivision Dunbarton
MLS Listing ID VAPW2066870
Sold Date 07/08/24
Style Ranch/Rambler
Bedrooms 3
Full Baths 3
HOA Fees $310/mo
HOA Y/N Y
Abv Grd Liv Area 1,870
Originating Board BRIGHT
Year Built 2003
Annual Tax Amount $5,592
Tax Year 2022
Lot Size 5,501 Sqft
Acres 0.13
Property Description
Welcome Home! Come fall in love with this meticulously maintained home in sought Dunbarton. Featuring main level living at it's finest. The main level offers a formal living room formal dining room and an open concept kitchen, breakfast nook, family room area, great for entertaining. Steps off your kitchen is your back deck where you can relax with a good book, enjoy a cup of coffee or evening drink. Finishing off the main level is your spacious master bedroom with master bath and soaking tub, great for relaxation as well as a second bedroom and full bath! Downstairs is an open canvas ready for you to make your own with a spacious bedroom and full bath. A perfect place to make memories of a lifetime.
Location
State VA
County Prince William
Zoning RPC
Rooms
Basement Daylight, Full, Daylight, Partial
Main Level Bedrooms 2
Interior
Interior Features Dining Area, Carpet, Crown Moldings, Kitchen - Island, Soaking Tub, Walk-in Closet(s), Wood Floors, Other
Hot Water Natural Gas
Heating Forced Air
Cooling Central A/C
Fireplaces Number 1
Equipment Built-In Microwave, Dishwasher, Disposal, Dryer, Refrigerator, Stove, Washer
Fireplace Y
Appliance Built-In Microwave, Dishwasher, Disposal, Dryer, Refrigerator, Stove, Washer
Heat Source Natural Gas
Exterior
Exterior Feature Deck(s)
Parking Features Garage - Rear Entry
Garage Spaces 2.0
Amenities Available Pool - Indoor, Swimming Pool, Tennis Courts
Water Access N
Accessibility Doors - Swing In
Porch Deck(s)
Attached Garage 2
Total Parking Spaces 2
Garage Y
Building
Story 2
Foundation Permanent
Sewer Public Sewer
Water Public
Architectural Style Ranch/Rambler
Level or Stories 2
Additional Building Above Grade, Below Grade
New Construction N
Schools
Elementary Schools T. Clay Wood Elementary
Middle Schools Marsteller
High Schools Patriot
School District Prince William County Public Schools
Others
Senior Community Yes
Age Restriction 55
Tax ID 7495-56-6373
Ownership Fee Simple
SqFt Source Assessor
Special Listing Condition Standard
Read Less Info
Want to know what your home might be worth? Contact us for a FREE valuation!

Our team is ready to help you sell your home for the highest possible price ASAP

Bought with Christina A Wood • EXP Realty, LLC
GET MORE INFORMATION
Broker-Owner | Lic# RM423246






