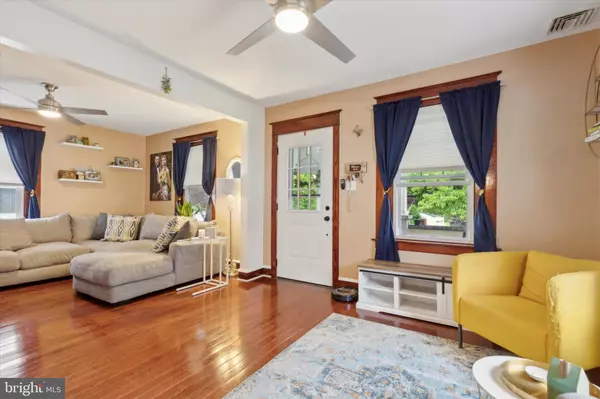$430,000
$375,000
14.7%For more information regarding the value of a property, please contact us for a free consultation.
3 Beds
2 Baths
1,750 SqFt
SOLD DATE : 07/03/2024
Key Details
Sold Price $430,000
Property Type Single Family Home
Sub Type Detached
Listing Status Sold
Purchase Type For Sale
Square Footage 1,750 sqft
Price per Sqft $245
Subdivision None Available
MLS Listing ID PAMC2105668
Sold Date 07/03/24
Style Craftsman
Bedrooms 3
Full Baths 2
HOA Y/N N
Abv Grd Liv Area 1,750
Originating Board BRIGHT
Year Built 1926
Annual Tax Amount $4,494
Tax Year 2022
Lot Size 10,606 Sqft
Acres 0.24
Lot Dimensions 50.00 x 0.00
Property Description
Welcome to 664 N. Tyson Avenue in the heart of Glenside. A charming Craftsman style home features a huge covered front porch. The perfect way to start your morning and to enjoy your morning coffee. Upon entering, you will notice hardwood floors that flow seamlessly through the living, sitting, and dining rooms. Craftsman mill-working is throughout this home. Tons of natural light fill the first floor and into the kitchen. Deep window sills add to this Craftsman beauty. Thomasville cabinets, marble backsplash and granite countertops and access to spacious upper back deck with views of perennial gardens make this the perfect home to entertain in or just unwind after a long day! The upper level features the main bedroom with walk in closet and full bath with soaking tub. Second bedroom, has deep closet and a wall of windows with the deep window sills. Office/Reading / or just a cozy spot completes the second level. Full basement is a features side access to the outdoors. High ceiling, laundry area and makes for a great play area. 2 additional rooms for storage or gym complete the lower level. Newer 50 year roof, Central A/C install 2023, New electrical panel 2021. Walking distance to train, dining & shopping, Keswick Village and Abington School! Make your appointment today!
Location
State PA
County Montgomery
Area Abington Twp (10630)
Zoning RESIDENTIAL
Rooms
Basement Full, Side Entrance
Main Level Bedrooms 1
Interior
Hot Water Natural Gas
Heating Radiator
Cooling Central A/C
Fireplace N
Heat Source Natural Gas, Electric
Exterior
Parking Features Additional Storage Area, Garage - Side Entry
Garage Spaces 4.0
Water Access N
Accessibility None
Attached Garage 1
Total Parking Spaces 4
Garage Y
Building
Story 2
Foundation Block
Sewer Public Sewer
Water Public
Architectural Style Craftsman
Level or Stories 2
Additional Building Above Grade, Below Grade
New Construction N
Schools
Elementary Schools Copper Beech E.S.
Middle Schools Abington Junior
High Schools Abington Senior
School District Abington
Others
Senior Community No
Tax ID 30-00-69260-001
Ownership Fee Simple
SqFt Source Assessor
Special Listing Condition Standard
Read Less Info
Want to know what your home might be worth? Contact us for a FREE valuation!

Our team is ready to help you sell your home for the highest possible price ASAP

Bought with Kelly Valentine • EXP Realty, LLC
GET MORE INFORMATION
Broker-Owner | Lic# RM423246






