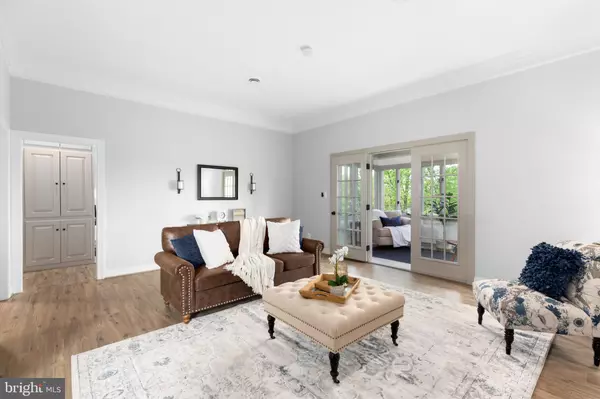$499,900
$499,900
For more information regarding the value of a property, please contact us for a free consultation.
2 Beds
2 Baths
1,896 SqFt
SOLD DATE : 07/03/2024
Key Details
Sold Price $499,900
Property Type Condo
Sub Type Condo/Co-op
Listing Status Sold
Purchase Type For Sale
Square Footage 1,896 sqft
Price per Sqft $263
Subdivision Trench Hill Condominiums
MLS Listing ID VAFB2006124
Sold Date 07/03/24
Style Colonial
Bedrooms 2
Full Baths 2
Condo Fees $626/mo
HOA Y/N N
Abv Grd Liv Area 1,896
Originating Board BRIGHT
Year Built 1983
Annual Tax Amount $3,422
Tax Year 2023
Property Description
Downtown condo living at its finest*You will love this corner end unit on the upper level with a beautiful view*Situated in a tranquil downtown spot yet easy walking distance to downtown restaurants, shops and UMW*Built in 1982, Trench Hill Condominiums is a small community of just 12 units so well designed that this condo has added privacy with no shared walls*Parking is easy as this unit owns 1 of the 4 oversized garage spaces plus has an assigned parking space*With over 1890 square feet finished, the floor plan is the largest of the 3 floor plans. The end unit is light and airy with 9 foot ceilings throughout* Enter into a foyer and venture to the living room with a gas log fireplace, eat in kitchen with newer appliances, light filled sunroom, 2 bedrooms, 2 full baths PLUS a den perfect for an office, guest room or TV space*Washer/dryer located in convenient laundry closet right within the condo convey * Move in ready condition! Freshly painted throughout*Quartz counters in kitchen and both baths*Updated tile in the foyer, kitchen, sunroom and baths*Luxury vinyl plank flooring in hallway, living room, dining room and den* New carpet in the bedrooms*Updated light fixtures*Great news-Pet friendly association allows for 1 pet(dog, cat or bird under 25 pounds) per unit*Extra storage in the basement storage room where each condo has a caged storage unit*Total real estate taxes also include garage #3 $172 for 2023(Tax ID 7779-83-4201-3). Elevator modernization is scheduled for 2024 and the special assessment has been paid*
Location
State VA
County Fredericksburg City
Zoning R16
Rooms
Other Rooms Living Room, Dining Room, Primary Bedroom, Bedroom 2, Kitchen, Den, Sun/Florida Room
Main Level Bedrooms 2
Interior
Interior Features Breakfast Area, Carpet, Ceiling Fan(s), Chair Railings, Crown Moldings, Entry Level Bedroom, Floor Plan - Traditional, Formal/Separate Dining Room, Kitchen - Eat-In, Kitchen - Galley, Pantry, Primary Bath(s), Upgraded Countertops
Hot Water Electric
Heating Heat Pump(s)
Cooling Ceiling Fan(s), Heat Pump(s)
Flooring Carpet, Ceramic Tile, Luxury Vinyl Tile
Fireplaces Number 1
Fireplaces Type Gas/Propane, Mantel(s)
Equipment Built-In Microwave, Dishwasher, Disposal, Exhaust Fan, Icemaker, Oven/Range - Electric, Refrigerator, Washer/Dryer Stacked, Water Heater
Fireplace Y
Window Features Double Hung,Double Pane,Low-E
Appliance Built-In Microwave, Dishwasher, Disposal, Exhaust Fan, Icemaker, Oven/Range - Electric, Refrigerator, Washer/Dryer Stacked, Water Heater
Heat Source Electric
Laundry Dryer In Unit, Washer In Unit
Exterior
Parking Features Garage - Side Entry, Additional Storage Area, Inside Access, Garage Door Opener
Garage Spaces 2.0
Parking On Site 1
Utilities Available Cable TV, Natural Gas Available
Amenities Available Common Grounds, Extra Storage, Elevator, Party Room
Water Access N
Roof Type Architectural Shingle
Accessibility None
Total Parking Spaces 2
Garage Y
Building
Story 1
Unit Features Garden 1 - 4 Floors
Foundation Block
Sewer Public Sewer
Water Public
Architectural Style Colonial
Level or Stories 1
Additional Building Above Grade, Below Grade
Structure Type 9'+ Ceilings
New Construction N
Schools
Elementary Schools Hugh Mercer
Middle Schools Walker-Grant
High Schools James Monroe
School District Fredericksburg City Public Schools
Others
Pets Allowed Y
HOA Fee Include Common Area Maintenance,Ext Bldg Maint,Insurance,Lawn Maintenance,Management,Reserve Funds,Trash
Senior Community No
Tax ID 7779-83-4127
Ownership Condominium
Security Features Main Entrance Lock,Non-Monitored,Smoke Detector
Acceptable Financing Cash, Conventional
Horse Property N
Listing Terms Cash, Conventional
Financing Cash,Conventional
Special Listing Condition Standard
Pets Allowed Number Limit
Read Less Info
Want to know what your home might be worth? Contact us for a FREE valuation!

Our team is ready to help you sell your home for the highest possible price ASAP

Bought with Mari F Kelly • Long & Foster Real Estate, Inc.
GET MORE INFORMATION
Broker-Owner | Lic# RM423246






