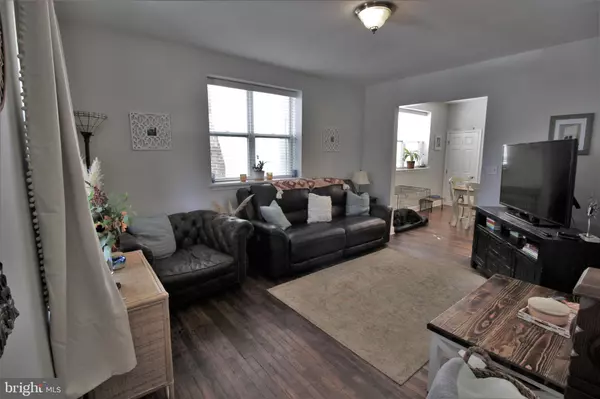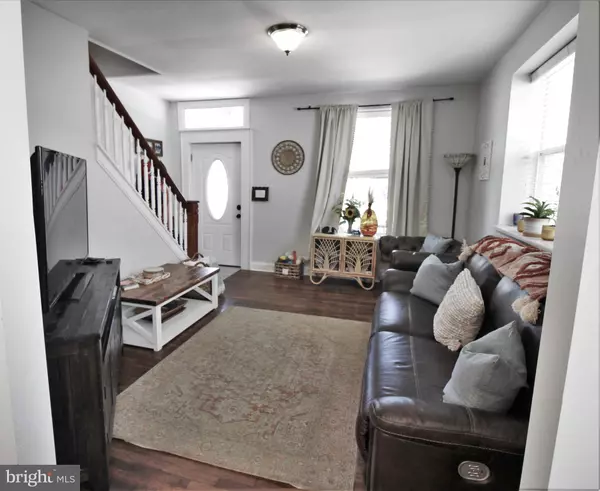$299,000
$299,000
For more information regarding the value of a property, please contact us for a free consultation.
5 Beds
2 Baths
1,696 SqFt
SOLD DATE : 07/01/2024
Key Details
Sold Price $299,000
Property Type Single Family Home
Sub Type Twin/Semi-Detached
Listing Status Sold
Purchase Type For Sale
Square Footage 1,696 sqft
Price per Sqft $176
Subdivision None Available
MLS Listing ID PACT2062534
Sold Date 07/01/24
Style Traditional
Bedrooms 5
Full Baths 1
Half Baths 1
HOA Y/N N
Abv Grd Liv Area 1,696
Originating Board BRIGHT
Year Built 1880
Annual Tax Amount $3,881
Tax Year 2023
Lot Size 3,285 Sqft
Acres 0.08
Lot Dimensions 0.00 x 0.00
Property Description
The perfect property for a home owner or investor! 630 Broad Street was completely renovated in 2017 by the owners with a new roof, electric, plumbing, HVAC, kitchen with granite counters and new appliances. Most of the remodels on the market today only do cosmetic fixes to make them visually appealing, but not this property – it was gutted completely inside and walls rebuilt with all new electric, plumbing and HVAC lines so you can rest assured you are getting a quality home.
The home has stylish décor with hardwood or tile in all the rooms on the first two floors. The front door leads into a spacious open floor plan living room that connects to the dining and kitchen areas. There is a fenced in backyard, and the back door from the yard enters into a mudroom with an additional storage area. On the second floor, there are 3 bedrooms with hardwood floors and large windows, a full bathroom with a tiled shower/tub, and the primary bedroom has a walk-in closet. The top floor contains another finished bedroom with carpet and 5th unfinished bedroom that could be used for storage, a bedroom or office. Make this house yours and enjoy modern amenities and style wrapped in a gorgeous traditional brick home!
The property is currently tenant occupied with excellent tenants. The lease ends on June 30, 2024, but tenants are open to staying.
Location
State PA
County Chester
Area Oxford Boro (10306)
Zoning R1
Rooms
Basement Walkout Stairs, Poured Concrete
Interior
Interior Features Dining Area, Floor Plan - Open, Upgraded Countertops, Walk-in Closet(s), Wood Floors
Hot Water Natural Gas
Heating Forced Air
Cooling Central A/C
Flooring Hardwood, Tile/Brick, Carpet
Equipment Built-In Microwave, Dishwasher, Dryer, Water Heater, Washer, Stove, Refrigerator, Oven/Range - Gas, Freezer
Fireplace N
Appliance Built-In Microwave, Dishwasher, Dryer, Water Heater, Washer, Stove, Refrigerator, Oven/Range - Gas, Freezer
Heat Source Natural Gas
Laundry None
Exterior
Water Access N
Roof Type Asphalt,Shingle
Accessibility None
Garage N
Building
Story 3
Foundation Stone
Sewer Public Sewer
Water Public
Architectural Style Traditional
Level or Stories 3
Additional Building Above Grade, Below Grade
New Construction N
Schools
School District Oxford Area
Others
Senior Community No
Tax ID 06-09 -0044
Ownership Fee Simple
SqFt Source Assessor
Acceptable Financing Cash, Conventional, FHA, VA
Listing Terms Cash, Conventional, FHA, VA
Financing Cash,Conventional,FHA,VA
Special Listing Condition Standard
Read Less Info
Want to know what your home might be worth? Contact us for a FREE valuation!

Our team is ready to help you sell your home for the highest possible price ASAP

Bought with Christian J Kriza • Beiler-Campbell Realtors-Kennett Square
GET MORE INFORMATION
Broker-Owner | Lic# RM423246






