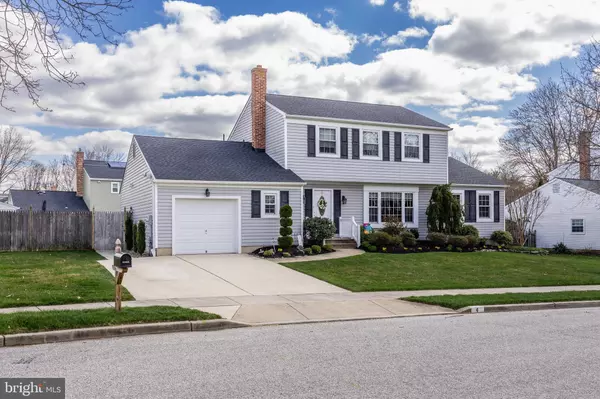$575,000
$579,900
0.8%For more information regarding the value of a property, please contact us for a free consultation.
4 Beds
4 Baths
2,391 SqFt
SOLD DATE : 06/28/2024
Key Details
Sold Price $575,000
Property Type Single Family Home
Sub Type Detached
Listing Status Sold
Purchase Type For Sale
Square Footage 2,391 sqft
Price per Sqft $240
Subdivision Willow Ridge
MLS Listing ID NJBL2062254
Sold Date 06/28/24
Style Colonial
Bedrooms 4
Full Baths 3
Half Baths 1
HOA Y/N N
Abv Grd Liv Area 2,391
Originating Board BRIGHT
Year Built 1984
Annual Tax Amount $9,682
Tax Year 2022
Lot Size 9,583 Sqft
Acres 0.22
Lot Dimensions 0.00 x 0.00
Property Description
Welcome Home!! 4 Utica is truley turn-key and has clearly been lovingly maintained. This home includes 3 spacious upstairs bedrooms. Additionally, the main floor, includes an in-law suite and separte kitchen/living area as well. Note this bedroom suite can also be used as a home office, college students living area, or a children's playroom. The suite also boasts a separate entrance and separate themostat control too. The home includes 3 Full bathrooms and 1 half bathroom. The family room is designed with a built-in shelving system and the cieling has gorgeous exposed beams. 4 Utica has a newer furnace, hot water heater, air conditioner, microwave, and refrigerator! Outdoors you will enjoy the front and rear yard sprinkler system, TWO sheds for storage, and the oversized driveway for parking. This location cannot be matched! You will be able to walk to popular Marlton shops AND the Evesham schools are all located within just a mile of the home! Please reach out to the listing agent for a private tour. Sellers prefer a July settlement-negotiable.
Location
State NJ
County Burlington
Area Evesham Twp (20313)
Zoning RESIDENTIAL
Rooms
Other Rooms Bedroom 2, Bedroom 3, Bedroom 1, In-Law/auPair/Suite
Main Level Bedrooms 1
Interior
Interior Features 2nd Kitchen, Attic, Built-Ins, Ceiling Fan(s), Combination Dining/Living, Crown Moldings, Exposed Beams, Family Room Off Kitchen, Floor Plan - Open, Recessed Lighting, Sprinkler System, Bathroom - Tub Shower, Upgraded Countertops, Walk-in Closet(s), Window Treatments, Wood Floors
Hot Water Natural Gas
Heating Central, Forced Air
Cooling Central A/C, Ceiling Fan(s)
Flooring Carpet, Hardwood
Equipment Built-In Microwave, Dishwasher, Disposal, Oven - Double, Oven/Range - Gas, Refrigerator, Six Burner Stove
Fireplace N
Appliance Built-In Microwave, Dishwasher, Disposal, Oven - Double, Oven/Range - Gas, Refrigerator, Six Burner Stove
Heat Source Natural Gas
Laundry Main Floor
Exterior
Parking Features Garage - Front Entry, Garage Door Opener, Inside Access
Garage Spaces 3.0
Water Access N
Accessibility Grab Bars Mod, Other Bath Mod
Attached Garage 1
Total Parking Spaces 3
Garage Y
Building
Story 2
Foundation Concrete Perimeter
Sewer Public Sewer
Water Public
Architectural Style Colonial
Level or Stories 2
Additional Building Above Grade, Below Grade
New Construction N
Schools
High Schools Cherokee H.S.
School District Evesham Township
Others
Senior Community No
Tax ID 13-00033 03-00028
Ownership Fee Simple
SqFt Source Assessor
Security Features Security System
Acceptable Financing Cash, Conventional, VA
Listing Terms Cash, Conventional, VA
Financing Cash,Conventional,VA
Special Listing Condition Standard
Read Less Info
Want to know what your home might be worth? Contact us for a FREE valuation!

Our team is ready to help you sell your home for the highest possible price ASAP

Bought with Atmaranja Kulshreshtha • Century 21 Alliance-Medford
GET MORE INFORMATION

Broker-Owner | Lic# RM423246






