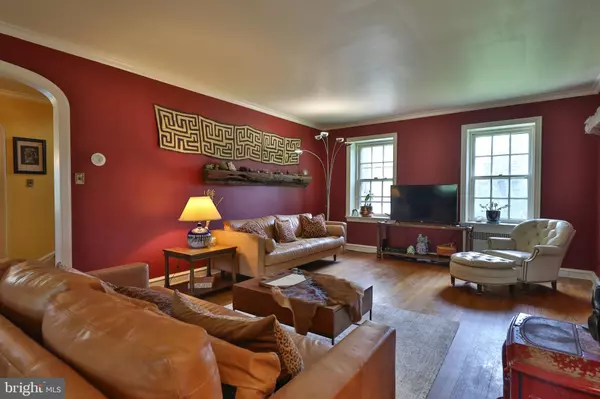$600,000
$565,000
6.2%For more information regarding the value of a property, please contact us for a free consultation.
6 Beds
5 Baths
3,648 SqFt
SOLD DATE : 06/28/2024
Key Details
Sold Price $600,000
Property Type Single Family Home
Sub Type Detached
Listing Status Sold
Purchase Type For Sale
Square Footage 3,648 sqft
Price per Sqft $164
Subdivision Wynnefield
MLS Listing ID PAPH2321372
Sold Date 06/28/24
Style Colonial
Bedrooms 6
Full Baths 3
Half Baths 2
HOA Y/N N
Abv Grd Liv Area 3,648
Originating Board BRIGHT
Year Built 1925
Annual Tax Amount $6,394
Tax Year 2022
Lot Size 10,400 Sqft
Acres 0.24
Lot Dimensions 80.00 x 104.00
Property Description
Welcome to 5308 Woodbine Avenue, a distinguished Stone Center Colonial nestled in the charming Wynnefield neighborhood. If you are looking for the perfect balance of tranquility and accessibility, with easy access to parks, schools, shopping, and center city, this is the place for you.
This gracious residence offers timeless elegance, and a perfect blend of sophistication and functionality.
As you step through the stately entrance, you are greeted by a grand staircase, setting the tone for the refined living experience within. The classic design elements and preserved original character are evident throughout the home.
This sprawling residence features six spacious bedrooms, 4 on the second floor, 2 on the top floor providing ample space for family and guests to unwind in comfort. 3 full baths and two powder rooms add convenience and luxury to the house.
Adjacent to the generous living room, you will love the enclosed porch and the outdoor side porch, both overlooking the side yard, perfect for outdoor enjoyment and al fresco dining.
The full basement has multiple rooms that have seen all sorts of use over the years: office space, exercise room, storage, second kitchen, children playroom…There is a separate external access to the basement.
Hardwood floors throughout add warmth and sophistication to every room.
The two-car garage offers convenient parking and storage solutions.
NEW HVAC, NEW ELECTRIC SERVICE and NEW french drain and sump pump.
Location
State PA
County Philadelphia
Area 19131 (19131)
Zoning RSD3
Direction North
Rooms
Basement Fully Finished, Interior Access, Outside Entrance
Interior
Interior Features Breakfast Area, Cedar Closet(s), Curved Staircase, Dining Area, Floor Plan - Traditional
Hot Water Natural Gas
Heating Forced Air, Heat Pump - Gas BackUp
Cooling Central A/C, Energy Star Cooling System
Flooring Hardwood
Fireplaces Number 2
Fireplace Y
Heat Source Electric
Exterior
Parking Features Garage - Front Entry
Garage Spaces 2.0
Water Access N
Roof Type Slate
Accessibility None
Total Parking Spaces 2
Garage Y
Building
Story 3
Foundation Stone
Sewer Public Sewer
Water Public
Architectural Style Colonial
Level or Stories 3
Additional Building Above Grade, Below Grade
Structure Type Plaster Walls,9'+ Ceilings
New Construction N
Schools
School District The School District Of Philadelphia
Others
Senior Community No
Tax ID 521183000
Ownership Fee Simple
SqFt Source Assessor
Special Listing Condition Standard
Read Less Info
Want to know what your home might be worth? Contact us for a FREE valuation!

Our team is ready to help you sell your home for the highest possible price ASAP

Bought with Emily Greenspan Light • Compass RE
GET MORE INFORMATION

Broker-Owner | Lic# RM423246






