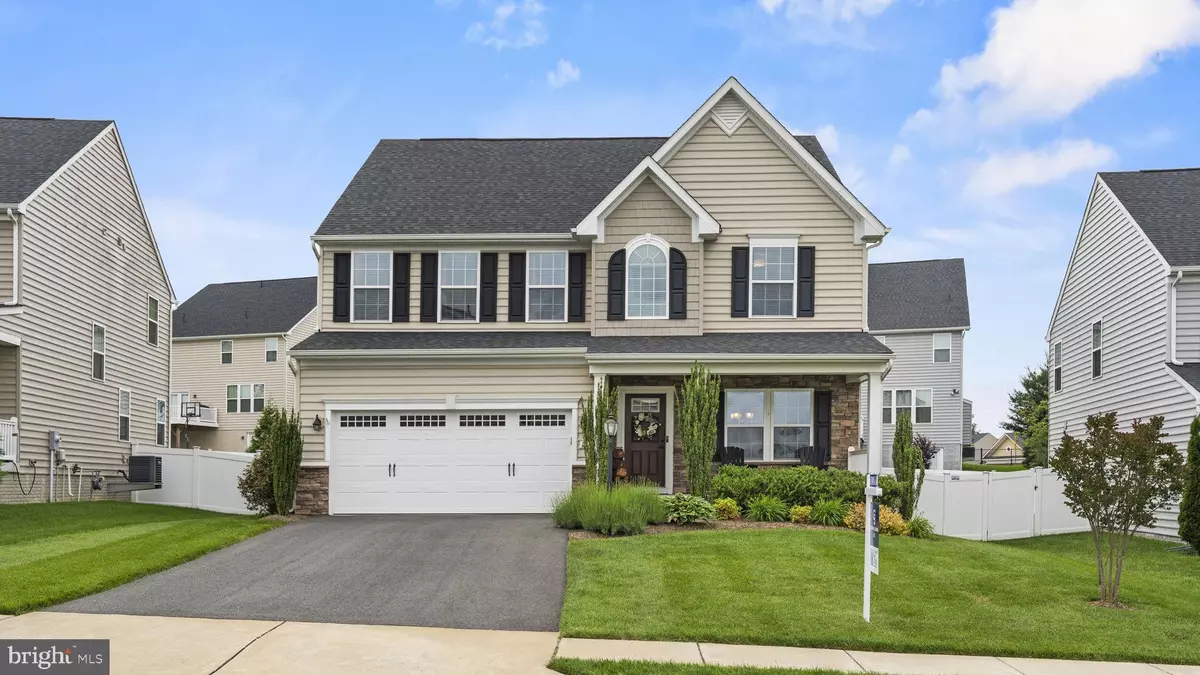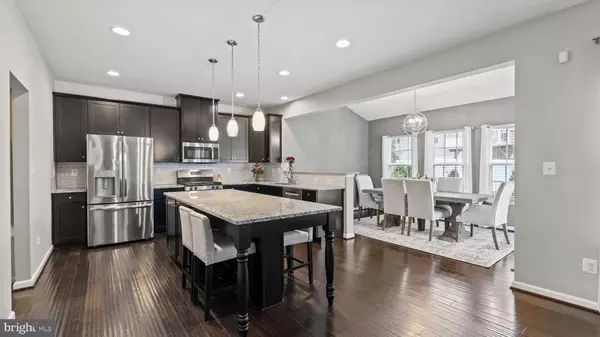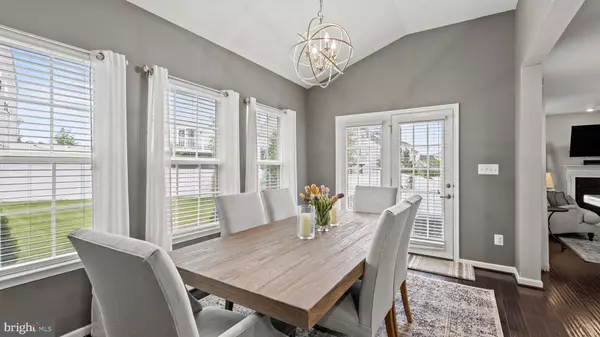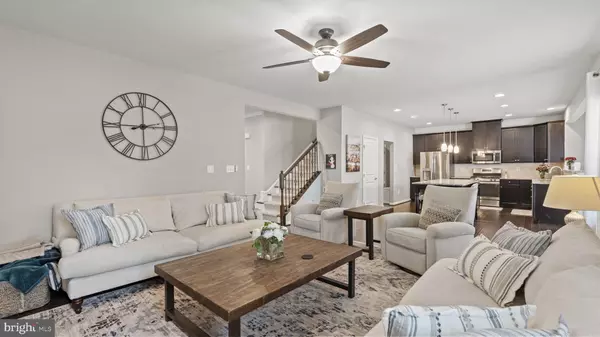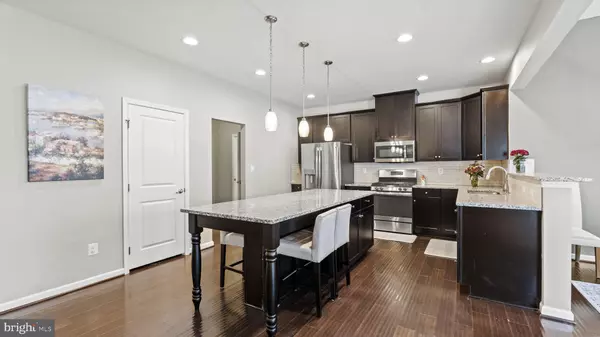$830,000
$825,000
0.6%For more information regarding the value of a property, please contact us for a free consultation.
4 Beds
4 Baths
3,260 SqFt
SOLD DATE : 06/28/2024
Key Details
Sold Price $830,000
Property Type Single Family Home
Sub Type Detached
Listing Status Sold
Purchase Type For Sale
Square Footage 3,260 sqft
Price per Sqft $254
Subdivision May'S Quarter
MLS Listing ID VAPW2070702
Sold Date 06/28/24
Style Colonial
Bedrooms 4
Full Baths 3
Half Baths 1
HOA Fees $133/qua
HOA Y/N Y
Abv Grd Liv Area 2,563
Originating Board BRIGHT
Year Built 2017
Annual Tax Amount $7,310
Tax Year 2022
Lot Size 8,428 Sqft
Acres 0.19
Property Description
Step into luxury living in this stunning 4-bedroom, 3.5-bathroom Colonial nestled in the highly sought-after May's Quarter community. Boasting a charming covered front porch, this meticulously designed home offers a seamless blend of sophistication and comfort.
Enter into a world of elegance with a formal living room and dining room adorned with exquisite moldings, perfect for entertaining guests. Relax in the spacious family room featuring a cozy gas fireplace, ideal for cozy nights in. The heart of the home, the gourmet kitchen, is a chef's dream with granite counters, subway tile backsplash, 42" cabinets, under cabinet lighting, a large center island illuminated by three pendant lights, stainless steel appliances, gas cooking, pantry, and a sun-filled morning room leading to a custom stamped concrete patio.
Welcoming you upstairs are 4 generously sized bedrooms, including the luxurious primary suite boasting walk-in closets and a spa-like bathroom complete with a soaking tub, separate shower, and dual sink vanity.
The lower level offers ample space for recreation and relaxation with an expansive recreation room, office area, full bathroom, exercise/game room, and a large storage room/utility room providing endless storage options.
This home is adorned with gleaming wide-planked engineered hardwood floors throughout the main level, custom paint, window treatments, and upgraded carpeting on the upper and lower levels.
Enjoy community amenities such as a clubhouse with a community room and fitness center, outdoor swimming pool, and tennis courts. Conveniently located just minutes from Stonebridge at Potomac Town Center, shopping, restaurants, grocery stores, hospitals, and easy access to I-95. Experience luxury living at its finest in this timeless home!
Location
State VA
County Prince William
Zoning PMR
Rooms
Other Rooms Living Room, Dining Room, Primary Bedroom, Bedroom 2, Bedroom 3, Bedroom 4, Kitchen, Game Room, Family Room, Breakfast Room, Recreation Room, Storage Room, Primary Bathroom, Full Bath, Half Bath
Basement Full, Partially Finished, Fully Finished
Interior
Interior Features Breakfast Area, Carpet, Chair Railings, Crown Moldings, Family Room Off Kitchen, Floor Plan - Open, Formal/Separate Dining Room, Kitchen - Eat-In, Kitchen - Gourmet, Kitchen - Island, Kitchen - Table Space, Primary Bath(s), Pantry, Recessed Lighting, Soaking Tub, Walk-in Closet(s), Window Treatments, Wood Floors
Hot Water Natural Gas
Heating Forced Air
Cooling Central A/C
Flooring Carpet, Hardwood
Fireplaces Number 1
Fireplaces Type Fireplace - Glass Doors, Mantel(s), Gas/Propane
Equipment Built-In Microwave, Dishwasher, Disposal, Exhaust Fan, Icemaker, Oven/Range - Gas, Refrigerator, Stainless Steel Appliances
Fireplace Y
Appliance Built-In Microwave, Dishwasher, Disposal, Exhaust Fan, Icemaker, Oven/Range - Gas, Refrigerator, Stainless Steel Appliances
Heat Source Natural Gas
Laundry Upper Floor
Exterior
Exterior Feature Patio(s), Porch(es)
Parking Features Garage - Front Entry, Garage Door Opener
Garage Spaces 4.0
Fence Privacy, Rear, Vinyl
Amenities Available Club House, Common Grounds, Jog/Walk Path, Fitness Center, Meeting Room, Pool - Outdoor, Tennis Courts, Tot Lots/Playground
Water Access N
View Garden/Lawn
Accessibility None
Porch Patio(s), Porch(es)
Attached Garage 2
Total Parking Spaces 4
Garage Y
Building
Lot Description Landscaping
Story 3
Foundation Permanent
Sewer Public Sewer
Water Public
Architectural Style Colonial
Level or Stories 3
Additional Building Above Grade, Below Grade
New Construction N
Schools
Elementary Schools Penn
Middle Schools Benton
High Schools Charles J. Colgan, Sr.
School District Prince William County Public Schools
Others
HOA Fee Include Common Area Maintenance,Pool(s),Snow Removal,Trash
Senior Community No
Tax ID 8193-24-9337
Ownership Fee Simple
SqFt Source Assessor
Special Listing Condition Standard
Read Less Info
Want to know what your home might be worth? Contact us for a FREE valuation!

Our team is ready to help you sell your home for the highest possible price ASAP

Bought with John R. Lytle • Pearson Smith Realty, LLC
GET MORE INFORMATION
Broker-Owner | Lic# RM423246

