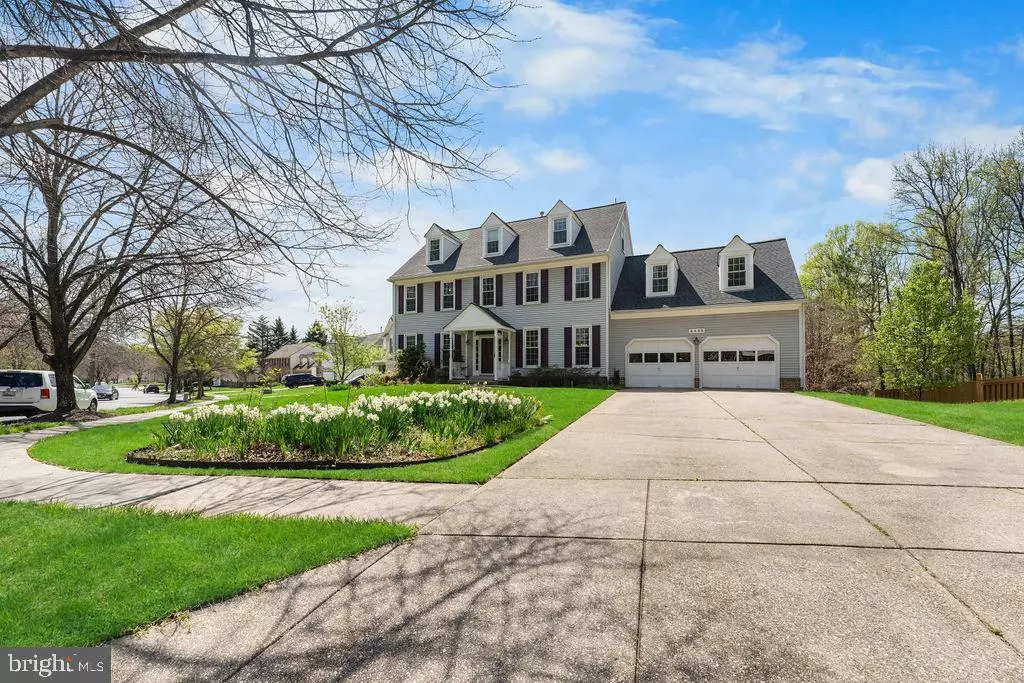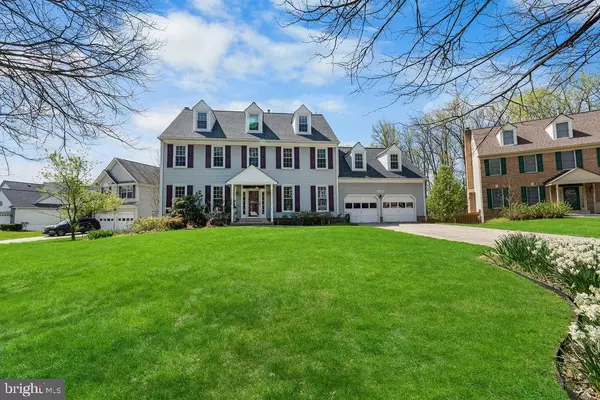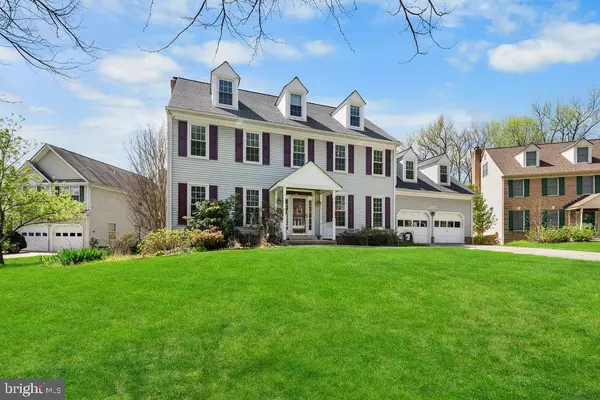$760,000
$749,900
1.3%For more information regarding the value of a property, please contact us for a free consultation.
6 Beds
5 Baths
3,496 SqFt
SOLD DATE : 06/28/2024
Key Details
Sold Price $760,000
Property Type Single Family Home
Sub Type Detached
Listing Status Sold
Purchase Type For Sale
Square Footage 3,496 sqft
Price per Sqft $217
Subdivision Highbridge Park
MLS Listing ID MDPG2108564
Sold Date 06/28/24
Style Colonial
Bedrooms 6
Full Baths 4
Half Baths 1
HOA Fees $47/mo
HOA Y/N Y
Abv Grd Liv Area 3,496
Originating Board BRIGHT
Year Built 1991
Annual Tax Amount $7,319
Tax Year 2023
Lot Size 0.352 Acres
Acres 0.35
Property Description
**Welcome to One of the Largest Homes in Bowie's sought after Highbridge Park! ** Enjoy the Luxury and Comfort of Your Stunning Four (4) Level Colonial Style Home, Enjoy features like Six (6) Bedrooms, Four (4) Full Bathrooms, 1-Half Bathroom (main level), along with a 2-Car Attached Garage. ** The Interior Boasts Gleaming Wood floors that add Warmth and Elegance to the Main Level Living Spaces. ** The Eat-in Kitchen is a Chef's Delight, Equipped with Modern Appliances and Ample Cabinet Space, perfect for Culinary Adventures. ** After Dinner, venture into the Family Room and enjoy using the Wood Burning Fireplace on those Cold Days/Nights! ** Walk-out to the HUGE Deck which awaits Many Wonderful Cookouts with Family & Friends! ** Additional, Separate Formal Living and Dining Rooms provide Versatility for Entertaining Guests or enjoying Intimate Family Gatherings. ** Access the 2nd Level via Dual stairs from the Foyer as well as the Kitchen area. ** On the 2nd Level is Your Private Suite with a Huge Walk-in Closet and Luxury Full Bath! Venture down the hall to 3 other Spacious Bedrooms, One of which has its own Private Bathroom plus the Newly Renovated Hall Bathroom. ** Sep Laundry Room with a Convenient Utility Sink! ** The 3rd Level features 2 Additional Spaces and another Full Bathroom. This Space can be an In-law Suite or a HUGE Play area/Separate Bedroom! ** Head Down to the Lower Level where you'll find a HUGE Walk-out Level Basement. Your creative Design awaits for a Fun-time Multipurpose Recreation Room which has a Rough-in for a Full bathroom, or consider adding an In-law Suite or simply use this HUGE space for Storage. Truly design whatever your heart desires. ** Outside you'll enjoy the low maintenance Landscaping which continues to offer seasons of effortless beauty, year after year. This lot provides ample room for outdoor events, allowing you to sculpt your own private oasis. The rear deck flows down to an exceptional plush green landscaped yard. ** Recent updates include Brand New Kitchen Slider Doors (2024); HVAC Upper Lvl (2023); Roof (2021), Refrigerator (2023), Renovated Full/half Bathrooms (2022), Windows (2020), Beautiful Neutral Color Paint throughout (2024), Green UV Carbon-water. ** BONUS ... Home has Solar Panels almost Paid in Full! ** Wonderful Community Amenities such as Walking Paths, 2 Tennis Courts, Playground, Picnic Area and Popes Creek Park which is a 12-acre park located off of Geoffrey Lane. ** Easy access to MD-50, I-495, MD-450 Annapolis Road. Close to New Carrollton Metro and Amtrak Station. ** This area is centrally located between Baltimore and Washington D.C. ** BWI & Reagan Natl airports are within approx 30 minutes driving distance. ** Ask me about a 14-day Settlement/Closing! ** Schedule Your Appt Soon!
Location
State MD
County Prince Georges
Zoning LCD
Rooms
Basement Daylight, Partial, Rough Bath Plumb, Space For Rooms, Unfinished, Walkout Level, Windows
Interior
Interior Features Chair Railings, Dining Area, Double/Dual Staircase, Family Room Off Kitchen, Floor Plan - Traditional, Kitchen - Country, Kitchen - Gourmet, Kitchen - Island, Kitchen - Table Space, Pantry, Primary Bath(s), Wood Floors, Walk-in Closet(s)
Hot Water Natural Gas
Heating Heat Pump(s), Forced Air
Cooling Central A/C
Flooring Wood, Carpet, Ceramic Tile
Fireplaces Number 1
Fireplaces Type Wood, Brick
Equipment Built-In Microwave, Dryer, Disposal, Dishwasher, Oven - Wall, Washer, Water Heater, Refrigerator, Cooktop
Fireplace Y
Appliance Built-In Microwave, Dryer, Disposal, Dishwasher, Oven - Wall, Washer, Water Heater, Refrigerator, Cooktop
Heat Source Natural Gas
Laundry Upper Floor
Exterior
Exterior Feature Deck(s), Porch(es)
Parking Features Garage - Front Entry, Additional Storage Area, Oversized
Garage Spaces 6.0
Amenities Available Common Grounds, Tennis Courts, Tot Lots/Playground, Picnic Area, Jog/Walk Path
Water Access N
Street Surface Paved,Black Top
Accessibility None
Porch Deck(s), Porch(es)
Attached Garage 2
Total Parking Spaces 6
Garage Y
Building
Lot Description Cul-de-sac, Level, No Thru Street, Rear Yard, SideYard(s), Front Yard, Landscaping
Story 4
Foundation Concrete Perimeter
Sewer Public Sewer
Water Public
Architectural Style Colonial
Level or Stories 4
Additional Building Above Grade, Below Grade
Structure Type 9'+ Ceilings
New Construction N
Schools
Elementary Schools High Bridge
Middle Schools Samuel Ogle
High Schools Bowie
School District Prince George'S County Public Schools
Others
HOA Fee Include Common Area Maintenance,Snow Removal
Senior Community No
Tax ID 17141637511
Ownership Fee Simple
SqFt Source Assessor
Horse Property N
Special Listing Condition Standard
Read Less Info
Want to know what your home might be worth? Contact us for a FREE valuation!

Our team is ready to help you sell your home for the highest possible price ASAP

Bought with Gregory T Stevens • RE/MAX Realty Group
GET MORE INFORMATION

Broker-Owner | Lic# RM423246






