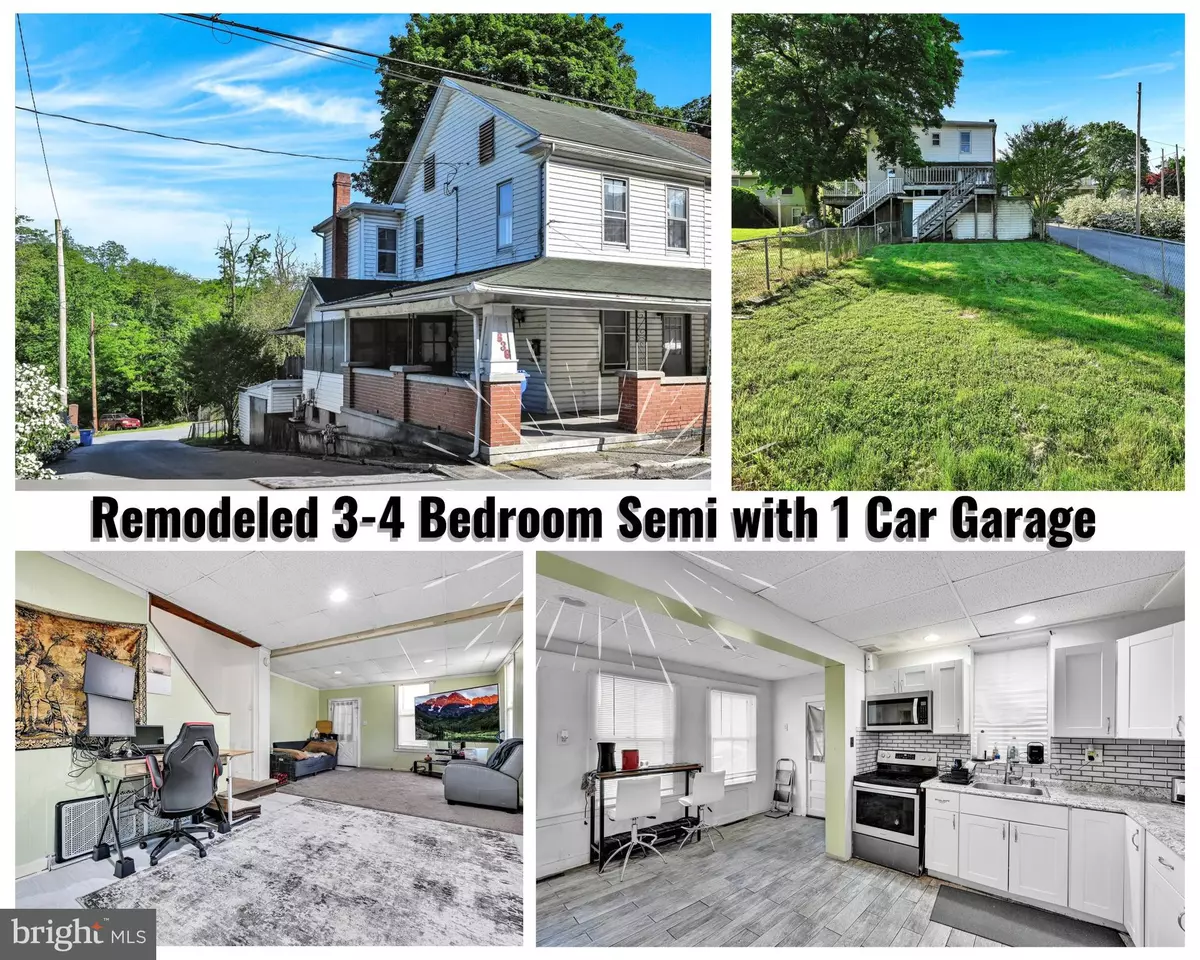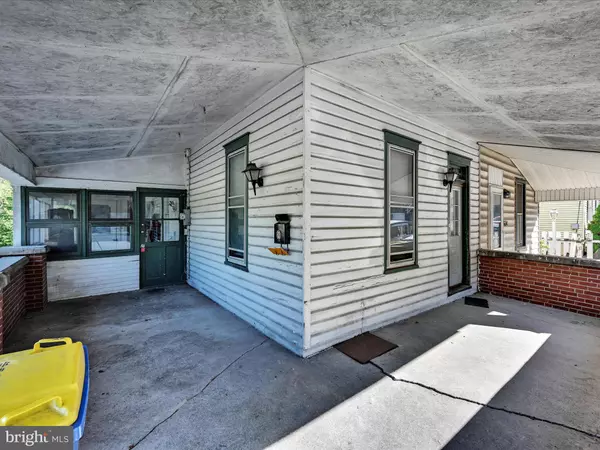$135,000
$135,000
For more information regarding the value of a property, please contact us for a free consultation.
3 Beds
2 Baths
1,634 SqFt
SOLD DATE : 06/28/2024
Key Details
Sold Price $135,000
Property Type Single Family Home
Sub Type Twin/Semi-Detached
Listing Status Sold
Purchase Type For Sale
Square Footage 1,634 sqft
Price per Sqft $82
Subdivision None Available
MLS Listing ID PADA2033838
Sold Date 06/28/24
Style Colonial
Bedrooms 3
Full Baths 1
Half Baths 1
HOA Y/N N
Abv Grd Liv Area 1,634
Originating Board BRIGHT
Year Built 1915
Annual Tax Amount $1,762
Tax Year 2023
Lot Size 3,485 Sqft
Acres 0.08
Property Description
🚨The seller has received an offer and has set an offer deadline for this evening, Friday 5/24 by 7pm. A response will be given this evening.
Charming Semi-Detached Home in Swatara Twp – Recently Remodeled! Welcome to your dream home! This beautifully remodeled 3-bedroom, 1 1/2 bath semi-detached residence in Swatara Township offers modern comforts with timeless charm. Step into the bright and inviting kitchen, featuring stylish tile floors, an elegant backsplash, and a full suite of appliances that stay with the home – including a handy chest freezer located in the enclosed rear porch. The first floor boasts a versatile living room, perfect for relaxation, and an adjoining dining area that can easily double as a home office for those working remotely. Additionally, a convenient powder room is located on this level. The enclosed front and rear porches extend your living space, providing cozy spots to enjoy your morning coffee or unwind after a long day. Upstairs, you'll find three spacious, hall-entered bedrooms and a full bathroom with a tub/shower combo and tiled floors. The finished attic offers a "potential" 4th bedroom or bonus room, though it is not equipped with heating or cooling, making it a flexible space for your needs.
Recent upgrades include a natural gas furnace and central air conditioning installed in 2022, ensuring year-round comfort. The home is powered by a robust 200 amp electric service. The basement has been thoughtfully drywalled to provide additional storage rooms and includes a nearly new washer and dryer in the laundry room.
An integral 1-car garage offers the convenience of direct access to the house and includes a connected workshop area or additional storage space. Outside, the rear deck overlooks a partially fenced yard, ideal for outdoor entertaining or a safe play area for pets and children.
Located in the highly desirable Central Dauphin School District, this home offers a prime location in Swatara Township with easy access to local amenities, shopping, and dining. Don't miss out on this exceptional property – schedule your showing today and experience all the comforts and conveniences this home has to offer!
Location
State PA
County Dauphin
Area Swatara Twp (14063)
Zoning RESIDENTIAL
Rooms
Other Rooms Living Room, Primary Bedroom, Bedroom 2, Kitchen, Bedroom 1, Mud Room, Attic, Full Bath
Basement Walkout Level, Outside Entrance, Partially Finished
Interior
Interior Features Recessed Lighting, Attic, Breakfast Area, Carpet, Combination Dining/Living, Bathroom - Tub Shower
Hot Water Natural Gas
Heating Forced Air
Cooling Central A/C
Flooring Hardwood, Laminated
Equipment Built-In Microwave, Disposal, Oven/Range - Electric, Refrigerator, Washer, Dryer
Furnishings No
Fireplace N
Appliance Built-In Microwave, Disposal, Oven/Range - Electric, Refrigerator, Washer, Dryer
Heat Source Natural Gas
Laundry Basement, Washer In Unit, Dryer In Unit
Exterior
Exterior Feature Porch(es), Deck(s), Enclosed
Parking Features Basement Garage
Garage Spaces 1.0
Fence Chain Link
Utilities Available Cable TV
Water Access N
Roof Type Asphalt,Rubber
Accessibility None
Porch Porch(es), Deck(s), Enclosed
Attached Garage 1
Total Parking Spaces 1
Garage Y
Building
Story 2.5
Foundation Stone
Sewer Public Sewer
Water Public
Architectural Style Colonial
Level or Stories 2.5
Additional Building Above Grade, Below Grade
New Construction N
Schools
Elementary Schools Tri-Community
Middle Schools Swatara
High Schools Central Dauphin East
School District Central Dauphin
Others
Senior Community No
Tax ID 63-052-065-000-0000
Ownership Fee Simple
SqFt Source Assessor
Security Features Smoke Detector
Acceptable Financing Cash, Conventional
Listing Terms Cash, Conventional
Financing Cash,Conventional
Special Listing Condition Standard
Read Less Info
Want to know what your home might be worth? Contact us for a FREE valuation!

Our team is ready to help you sell your home for the highest possible price ASAP

Bought with Maddison Berrios • EXP Realty, LLC
GET MORE INFORMATION

Broker-Owner | Lic# RM423246






