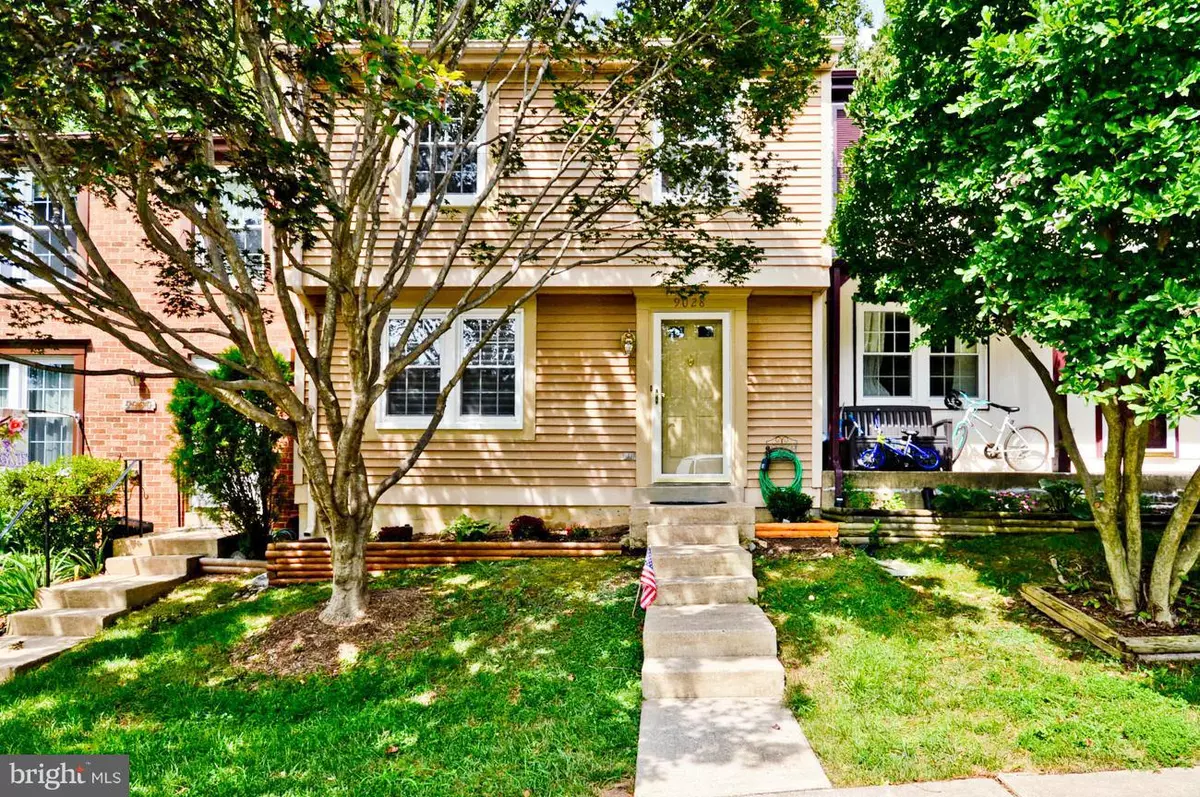$389,900
$389,900
For more information regarding the value of a property, please contact us for a free consultation.
3 Beds
4 Baths
1,580 Sqft Lot
SOLD DATE : 10/19/2016
Key Details
Sold Price $389,900
Property Type Townhouse
Sub Type Interior Row/Townhouse
Listing Status Sold
Purchase Type For Sale
Subdivision Glenwood Manor
MLS Listing ID 1001233105
Sold Date 10/19/16
Style Traditional
Bedrooms 3
Full Baths 2
Half Baths 2
HOA Fees $81/qua
HOA Y/N Y
Originating Board MRIS
Year Built 1983
Annual Tax Amount $3,847
Tax Year 2015
Lot Size 1,580 Sqft
Acres 0.04
Property Description
GORGEOUS! Welcome Home! Renovated Kitchen with Stainless Steel appliances, Newer Windows, Updated Fixtures, Lighting, Mirrors. Fenced in Backyard with Huge Deck, HOA CUTS Grass! Great Schools!! EZ commute to Ft Belvoir, Pentagon and MetroRail/VRE. DESIRABLE LOCATION Off FFX CO PKWY & Shopping! WALK TO LAKE! 2 Reserved Parking Spots.
Location
State VA
County Fairfax
Zoning 151
Rooms
Other Rooms Living Room, Dining Room, Primary Bedroom, Bedroom 2, Bedroom 3, Kitchen, Game Room, Foyer, Storage Room
Basement Outside Entrance, Rear Entrance, Heated, Improved, Walkout Level, Windows
Interior
Interior Features Combination Kitchen/Dining, Upgraded Countertops, Primary Bath(s), Window Treatments, Recessed Lighting, Floor Plan - Traditional
Hot Water 60+ Gallon Tank, Electric
Cooling Energy Star Cooling System, Programmable Thermostat
Fireplaces Number 1
Fireplaces Type Screen
Equipment Washer/Dryer Hookups Only, Dishwasher, Disposal, Dryer, Exhaust Fan, Icemaker, Microwave, Oven/Range - Electric, Range Hood, Refrigerator, Stove, Washer, Washer - Front Loading, Water Heater
Fireplace Y
Window Features Insulated,ENERGY STAR Qualified,Screens,Skylights
Appliance Washer/Dryer Hookups Only, Dishwasher, Disposal, Dryer, Exhaust Fan, Icemaker, Microwave, Oven/Range - Electric, Range Hood, Refrigerator, Stove, Washer, Washer - Front Loading, Water Heater
Heat Source Electric
Exterior
Parking On Site 2
Amenities Available Bike Trail, Common Grounds, Jog/Walk Path, Lake, Tot Lots/Playground
Water Access N
Accessibility None
Garage N
Private Pool N
Building
Story 3+
Sewer Public Septic, Public Sewer
Water Public
Architectural Style Traditional
Level or Stories 3+
New Construction N
Schools
Elementary Schools Orange Hunt
High Schools West Springfield
School District Fairfax County Public Schools
Others
HOA Fee Include Lawn Care Front,Snow Removal,Trash
Senior Community No
Tax ID 88-4-13- -10B
Ownership Fee Simple
Special Listing Condition Standard
Read Less Info
Want to know what your home might be worth? Contact us for a FREE valuation!

Our team is ready to help you sell your home for the highest possible price ASAP

Bought with Desiree Rejeili • Samson Properties
GET MORE INFORMATION

Broker-Owner | Lic# RM423246






