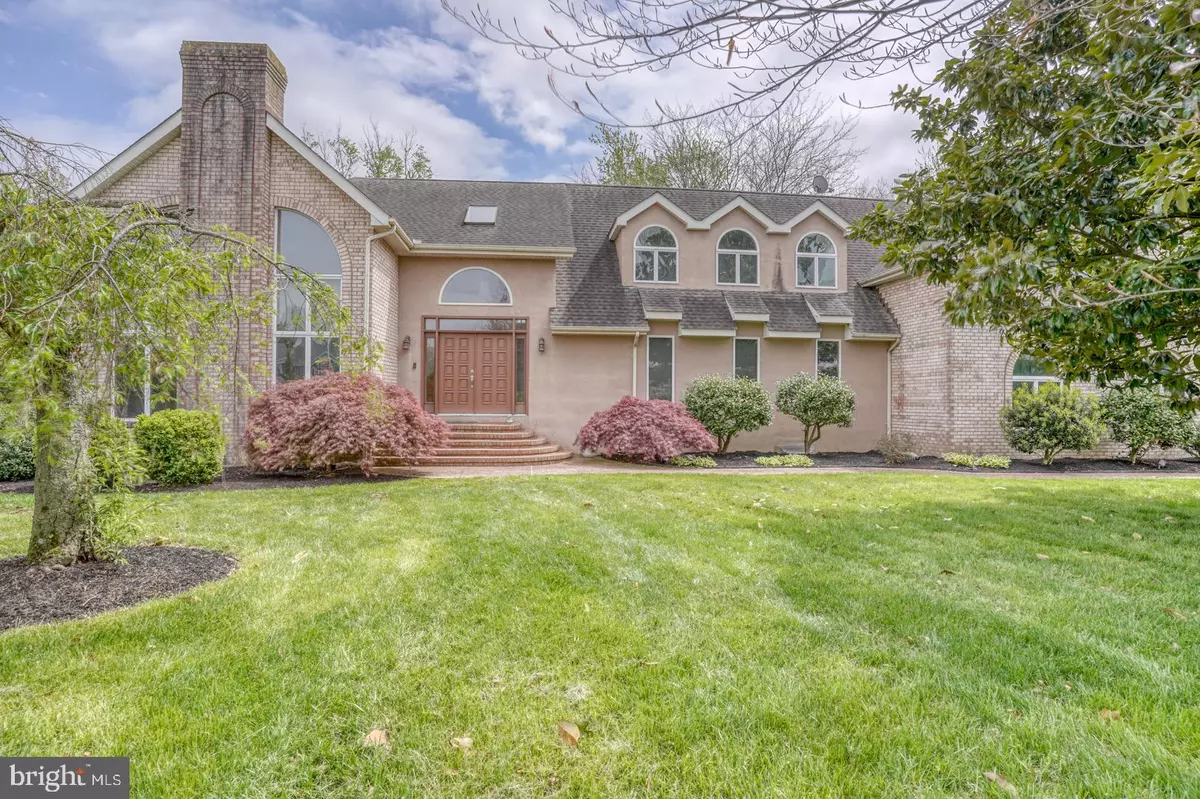$765,000
$799,000
4.3%For more information regarding the value of a property, please contact us for a free consultation.
5 Beds
4 Baths
5,700 SqFt
SOLD DATE : 06/27/2024
Key Details
Sold Price $765,000
Property Type Single Family Home
Sub Type Detached
Listing Status Sold
Purchase Type For Sale
Square Footage 5,700 sqft
Price per Sqft $134
Subdivision Pennwood
MLS Listing ID DEKT2027456
Sold Date 06/27/24
Style Colonial,Contemporary
Bedrooms 5
Full Baths 3
Half Baths 1
HOA Fees $12/ann
HOA Y/N Y
Abv Grd Liv Area 4,500
Originating Board BRIGHT
Year Built 1992
Annual Tax Amount $3,861
Tax Year 2022
Lot Size 0.758 Acres
Acres 0.76
Lot Dimensions 165.00 x 200.00
Property Description
Unparalleled extravagance in the heart of Pennwood! Fabulously designed 5-bedroom home showcases almost 6000 sf of luxurious living. This superb all brick custom home is a contemporary masterpiece which captures the essence of simple and modern living. Clean, open design throughout highlights thoughtful planning for entertaining & functionality.
Serene views of the grounds are provided from large windows in every room. The heart of the home is the large family room with high ceilings with gas fireplace and the adjacent chef's kitchen. The master suite is a true retreat, complete with dual walk-in closets and a spa-like ensuite bathroom. The bedrooms, 2 on the main level and 3 upstairs, are generously sized. The huge finished basement offers additional living space, storage area, and ample space for entertaining, gaming, or fitness. On a 3/4 acre lot, the backyard offers utmost privacy surrounded by many mature trees and room for all of your outdoor activities. 45 Emerson boasts a long list of updates and improvements including new roof, new gutter guards, whole house newly painted, driveway sealcoat, new well pump and water tank plus so much more. Experience the epitome of luxury living in this exquisite home full of charm and sophistication. Schedule your tour!
Location
State DE
County Kent
Area Caesar Rodney (30803)
Zoning RS1
Rooms
Basement Heated, Improved, Partially Finished
Main Level Bedrooms 2
Interior
Hot Water Natural Gas
Heating Forced Air
Cooling Central A/C
Fireplaces Number 2
Fireplace Y
Heat Source Natural Gas
Exterior
Parking Features Garage - Side Entry, Oversized
Garage Spaces 3.0
Water Access N
Accessibility None
Attached Garage 3
Total Parking Spaces 3
Garage Y
Building
Story 2
Foundation Permanent
Sewer Public Sewer
Water Well
Architectural Style Colonial, Contemporary
Level or Stories 2
Additional Building Above Grade, Below Grade
New Construction N
Schools
School District Caesar Rodney
Others
Senior Community No
Tax ID NM-00-08603-02-0100-000
Ownership Fee Simple
SqFt Source Assessor
Special Listing Condition Standard
Read Less Info
Want to know what your home might be worth? Contact us for a FREE valuation!

Our team is ready to help you sell your home for the highest possible price ASAP

Bought with Shalini Sawhney • Burns & Ellis Realtors
GET MORE INFORMATION
Broker-Owner | Lic# RM423246






