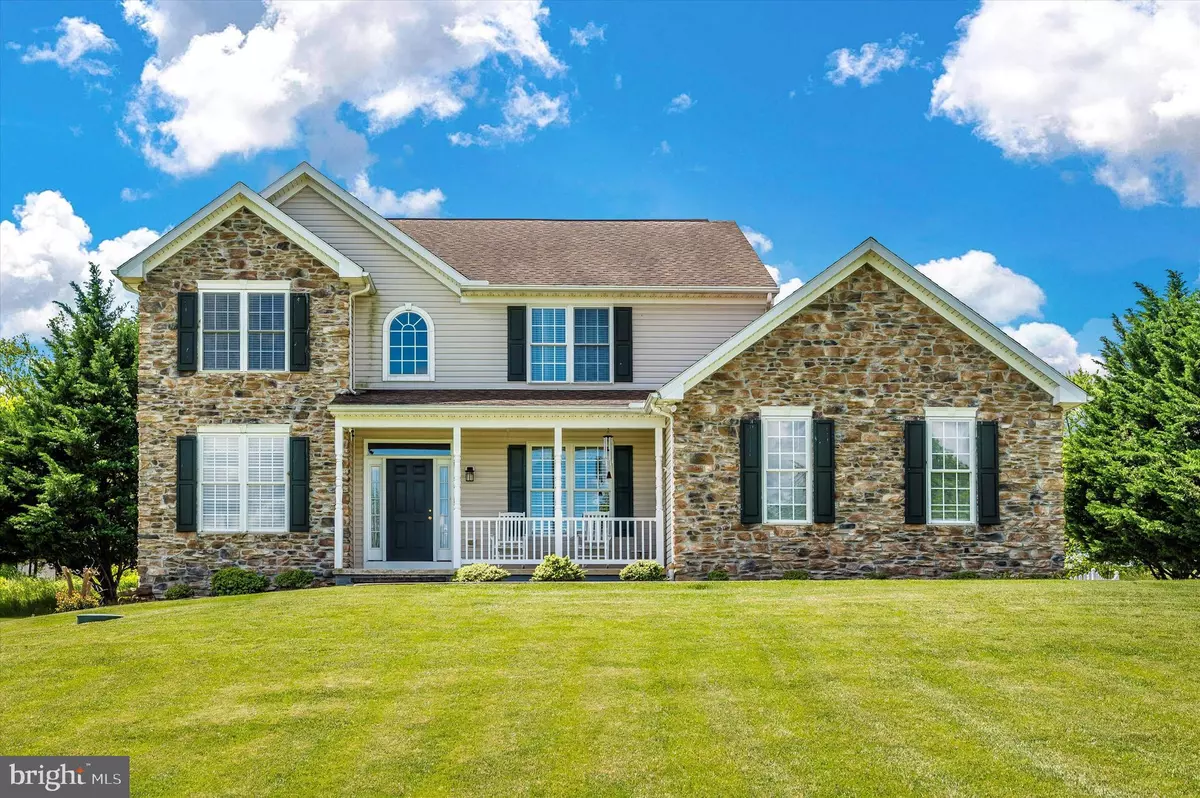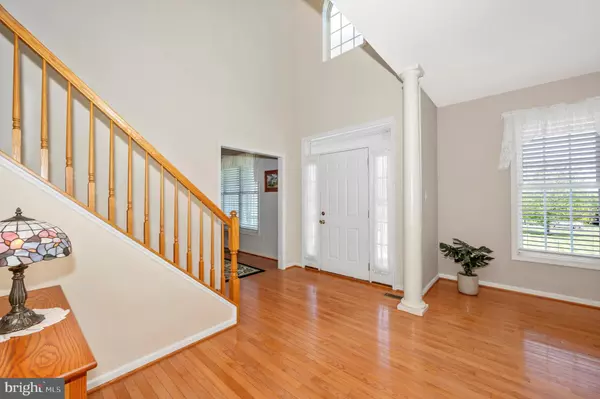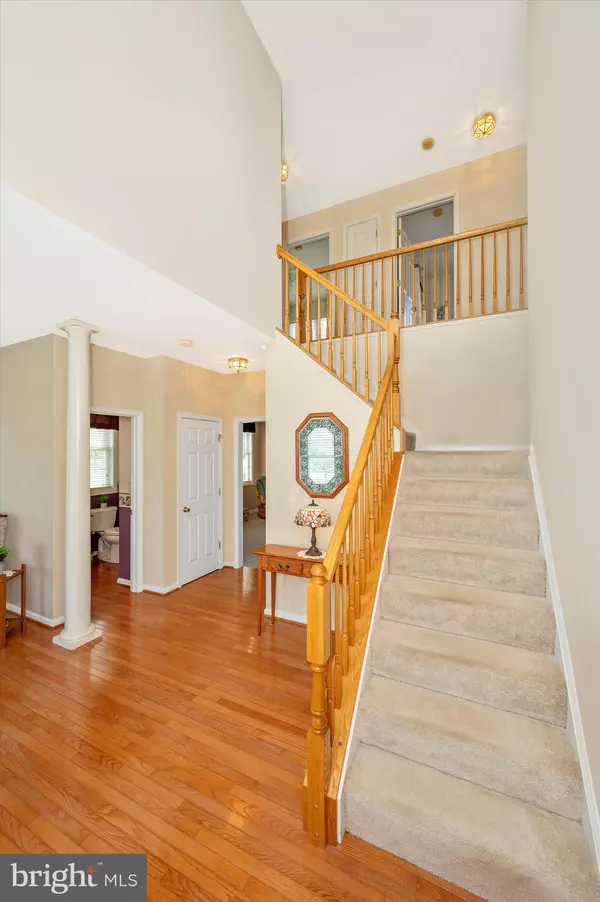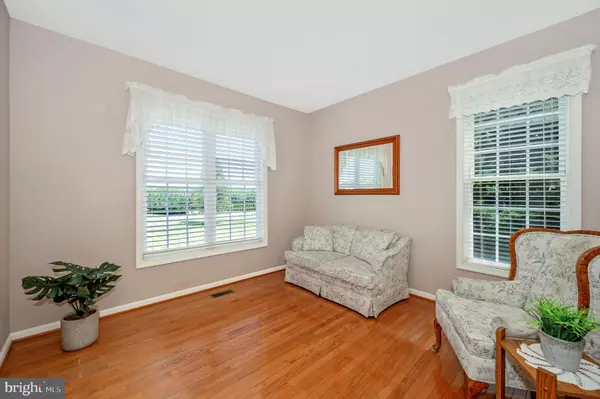$500,000
$499,900
For more information regarding the value of a property, please contact us for a free consultation.
4 Beds
4 Baths
3,082 SqFt
SOLD DATE : 06/24/2024
Key Details
Sold Price $500,000
Property Type Single Family Home
Sub Type Detached
Listing Status Sold
Purchase Type For Sale
Square Footage 3,082 sqft
Price per Sqft $162
Subdivision Amberfield
MLS Listing ID WVBE2029360
Sold Date 06/24/24
Style Colonial
Bedrooms 4
Full Baths 3
Half Baths 1
HOA Fees $25/ann
HOA Y/N Y
Abv Grd Liv Area 2,482
Originating Board BRIGHT
Year Built 2004
Annual Tax Amount $2,510
Tax Year 2022
Lot Size 1.030 Acres
Acres 1.03
Property Description
Welcome to 221 Berkshire Drive! This beautiful, well maintained, 4 bedroom 3.5 bathroom Colonial sits on just over an acre in the highly sought after Amberfield subdivision in the Spring Mills school district! Upon entering this light-filled home you will be greeted by the beautiful open two story foyer, formal living and dining rooms featuring hardwood flooring. Adjacent to these rooms you will find a spacious family room, large kitchen with white cabinetry, island and breakfast bar. The owner spared no expense when building this home and opted for the sun-drenched morning room off of the kitchen. Follow the front or rear staircases to the upstairs living area where you will find a grand primary suite complete with a large walk-in closet and en suite bathroom boasting a soaking tub, separate shower, and dual sinks. Three other bedrooms and one full bathroom complete the upper level. Head downstairs to the fully finished basement which boasts a rec room/den/guest room, full bathroom and storage room. This home also features a two car side load garage, first floor laundry, and large shed. Enjoy entertaining on your composite maintenance free deck overlooking the spacious backyard or enjoy your morning coffee on your front porch. This home provides you with country living but yet is located conveniently close to shopping and major commuter routes. Don’t miss the opportunity to make this house your new home!
Location
State WV
County Berkeley
Zoning 101
Rooms
Other Rooms Living Room, Dining Room, Primary Bedroom, Bedroom 2, Bedroom 3, Bedroom 4, Kitchen, Family Room, Den, Foyer, Breakfast Room, Recreation Room, Storage Room, Bathroom 2, Bathroom 3, Primary Bathroom
Basement Full, Connecting Stairway, Partially Finished
Interior
Interior Features Breakfast Area, Carpet, Ceiling Fan(s), Family Room Off Kitchen, Floor Plan - Open, Formal/Separate Dining Room, Kitchen - Island, Primary Bath(s), Recessed Lighting, Soaking Tub, Stall Shower, Walk-in Closet(s), Wood Floors, Window Treatments
Hot Water Electric
Heating Heat Pump(s)
Cooling Central A/C
Flooring Carpet, Hardwood
Fireplaces Number 1
Fireplaces Type Mantel(s), Stone
Equipment Built-In Microwave, Dishwasher, Dryer, Washer, Refrigerator, Icemaker, Stove
Fireplace Y
Appliance Built-In Microwave, Dishwasher, Dryer, Washer, Refrigerator, Icemaker, Stove
Heat Source Electric
Laundry Main Floor
Exterior
Exterior Feature Deck(s)
Parking Features Garage - Side Entry, Garage Door Opener
Garage Spaces 2.0
Water Access N
Roof Type Architectural Shingle
Accessibility None
Porch Deck(s)
Attached Garage 2
Total Parking Spaces 2
Garage Y
Building
Story 3
Foundation Concrete Perimeter
Sewer On Site Septic
Water Public
Architectural Style Colonial
Level or Stories 3
Additional Building Above Grade, Below Grade
Structure Type 2 Story Ceilings,Cathedral Ceilings
New Construction N
Schools
School District Berkeley County Schools
Others
Senior Community No
Tax ID 02 6028200000000
Ownership Fee Simple
SqFt Source Assessor
Special Listing Condition Standard
Read Less Info
Want to know what your home might be worth? Contact us for a FREE valuation!

Our team is ready to help you sell your home for the highest possible price ASAP

Bought with Jennifer D Whitehead • Coldwell Banker Premier
GET MORE INFORMATION

Broker-Owner | Lic# RM423246






