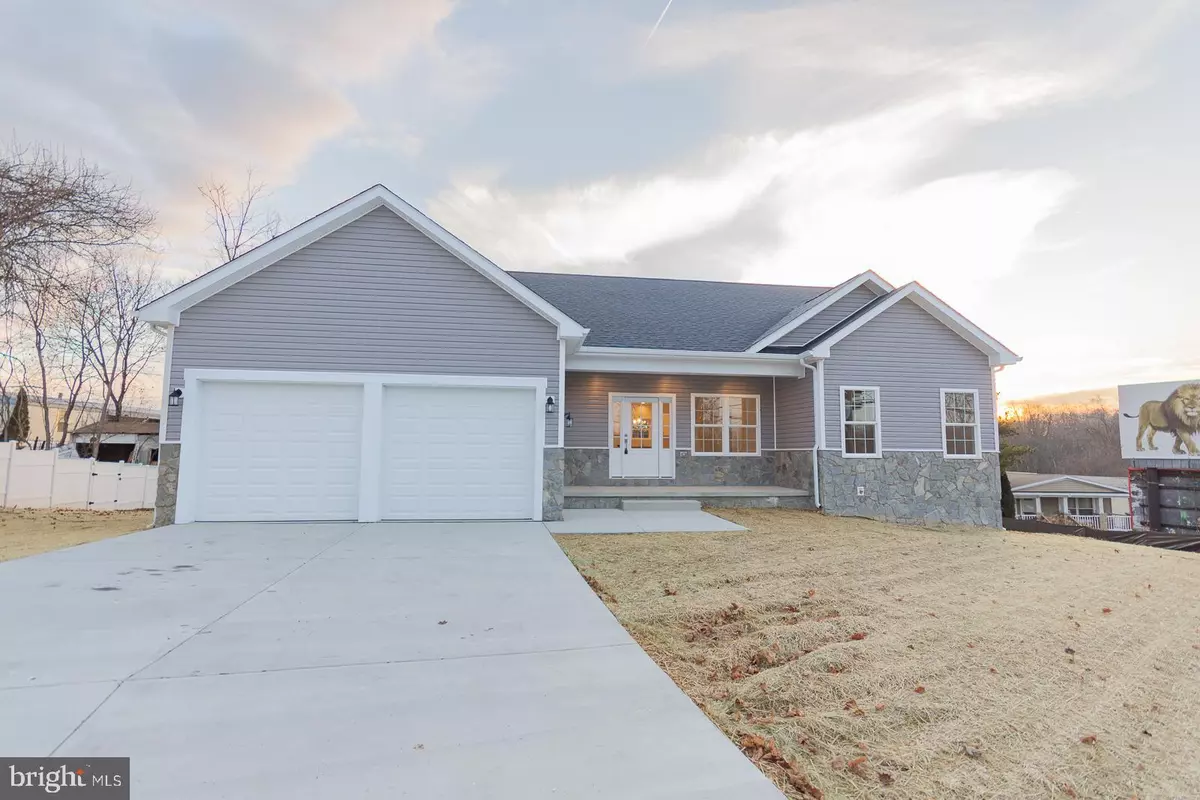$389,000
$409,900
5.1%For more information regarding the value of a property, please contact us for a free consultation.
3 Beds
2 Baths
1,644 SqFt
SOLD DATE : 06/21/2024
Key Details
Sold Price $389,000
Property Type Single Family Home
Sub Type Detached
Listing Status Sold
Purchase Type For Sale
Square Footage 1,644 sqft
Price per Sqft $236
Subdivision None Available
MLS Listing ID WVBE2022766
Sold Date 06/21/24
Style Ranch/Rambler
Bedrooms 3
Full Baths 2
HOA Y/N N
Abv Grd Liv Area 1,644
Originating Board BRIGHT
Year Built 2023
Annual Tax Amount $383
Tax Year 2022
Lot Size 0.390 Acres
Acres 0.39
Property Description
Introducing a stunning newly built custom house for sale, strategically located near the Veterans Affairs Hospital. This exceptional property showcases a captivating stone front, complemented by a beautifully landscaped lot and a convenient front load garage. Boasting an expansive 2000 sq ft of glorious space, this home offers a wealth of possibilities for comfortable and luxurious living. The interior is adorned with recessed lighting, creating a warm and inviting atmosphere throughout. The custom kitchen is a true masterpiece, featuring top-of-the-line stainless steel appliances, exquisite quartz granite counters, and fabulous white cabinets that effortlessly blend style and functionality. The great room boasts a breathtaking cathedral ceiling, adding a sense of grandeur to the living space. The bedrooms are generously sized, ensuring restful nights and ample storage. The property also includes a huge garage, perfect for accommodating multiple vehicles or providing additional storage space. An enormous unfinished basement offers endless potential for customization, allowing you to create your dream space. A large deck provides an ideal outdoor area for relaxation and entertaining, while the private and unrestricted lot ensures tranquility and freedom. Completing this exceptional package is a convenient concrete driveway, adding to the overall accessibility and convenience of the property. Experience the epitome of luxury and comfort in this remarkable custom house.
Location
State WV
County Berkeley
Zoning 100
Direction South
Rooms
Other Rooms Bedroom 2, Bedroom 3, Kitchen, Basement, Bedroom 1, Great Room
Main Level Bedrooms 3
Interior
Interior Features Floor Plan - Open
Hot Water Electric
Heating Central, Heat Pump(s), Forced Air
Cooling Central A/C
Flooring Carpet, Luxury Vinyl Plank
Equipment Built-In Microwave, Exhaust Fan, Oven/Range - Electric, Refrigerator, Dishwasher
Fireplace N
Appliance Built-In Microwave, Exhaust Fan, Oven/Range - Electric, Refrigerator, Dishwasher
Heat Source Electric
Exterior
Parking Features Garage - Front Entry, Garage Door Opener
Garage Spaces 2.0
Water Access N
Roof Type Architectural Shingle
Accessibility Level Entry - Main
Road Frontage City/County
Attached Garage 2
Total Parking Spaces 2
Garage Y
Building
Story 1
Foundation Permanent
Sewer Public Sewer
Water Public
Architectural Style Ranch/Rambler
Level or Stories 1
Additional Building Above Grade, Below Grade
Structure Type Dry Wall
New Construction Y
Schools
School District Berkeley County Schools
Others
Senior Community No
Tax ID 01 11009900000000
Ownership Fee Simple
SqFt Source Assessor
Acceptable Financing FHA, Conventional, VA, USDA, Cash
Listing Terms FHA, Conventional, VA, USDA, Cash
Financing FHA,Conventional,VA,USDA,Cash
Special Listing Condition Standard
Read Less Info
Want to know what your home might be worth? Contact us for a FREE valuation!

Our team is ready to help you sell your home for the highest possible price ASAP

Bought with Barbara S Joran • Roberts Realty Group, LLC
GET MORE INFORMATION

Broker-Owner | Lic# RM423246






