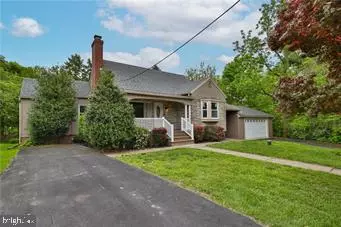$325,000
$300,000
8.3%For more information regarding the value of a property, please contact us for a free consultation.
4 Beds
3 Baths
1,537 SqFt
SOLD DATE : 06/20/2024
Key Details
Sold Price $325,000
Property Type Single Family Home
Sub Type Detached
Listing Status Sold
Purchase Type For Sale
Square Footage 1,537 sqft
Price per Sqft $211
Subdivision Not In Development
MLS Listing ID PANH2005744
Sold Date 06/20/24
Style Cape Cod
Bedrooms 4
Full Baths 2
Half Baths 1
HOA Y/N N
Abv Grd Liv Area 1,537
Originating Board BRIGHT
Year Built 1951
Annual Tax Amount $5,286
Tax Year 2023
Lot Size 9,750 Sqft
Acres 0.22
Lot Dimensions 0.00 x 0.00
Property Description
**Highest & Best due Saturday, May 25th at NOON** Move right in! Multi generational living! Large yard for everyone to enjoy! New Furnace 2023 and an additional well 2021! Included with the sale is a .21 acre lot located behind the home on Howell Road! Attached 552 square foot garage! Open family room with wood burning insert boasting brick surround and hardwood floors! Modern eat in kitchen offers tile floors, maple cabinetry, granite counters and plenty of storage/work space! First floor flex space can be used as a dining room, family room or office area! Need an in law setup? There is functionality for first floor living and a future in law space! Don't miss the enclosed 4 seasons room located towards the back of the house for additional living space! Two nice sized bedrooms are located on the first floor! Full hall bath provides a soaking tub/shower and single vanity! The second floor features two more spacious bedrooms! Nice sized Master bedroom with ample closet space! More space is within the 4th bedroom! Another full bath with shower completes this floor! Full walk out basement with laundry area and small powder room! Two car oversized garage!! This home provides more than meets the eye! Enjoy the oversized yard and privacy! Close to shopping, eateries, route 33 & 80!
Location
State PA
County Northampton
Area Lower Mount Bethel Twp (12417)
Zoning MD
Rooms
Other Rooms Living Room, Bedroom 2, Bedroom 3, Bedroom 4, Kitchen, Family Room, Bedroom 1, Sun/Florida Room, Full Bath, Half Bath
Basement Full, Walkout Level
Main Level Bedrooms 4
Interior
Interior Features Family Room Off Kitchen
Hot Water Oil
Heating Forced Air, Wood Burn Stove
Cooling Ceiling Fan(s), Central A/C
Flooring Hardwood, Tile/Brick
Equipment Dishwasher, Microwave
Fireplace N
Appliance Dishwasher, Microwave
Heat Source Oil
Laundry Hookup
Exterior
Exterior Feature Porch(es), Enclosed
Parking Features Other
Garage Spaces 2.0
Water Access N
Roof Type Asphalt,Fiberglass
Accessibility None
Porch Porch(es), Enclosed
Attached Garage 2
Total Parking Spaces 2
Garage Y
Building
Story 1
Foundation Concrete Perimeter
Sewer Septic Pump
Water Well
Architectural Style Cape Cod
Level or Stories 1
Additional Building Above Grade, Below Grade
New Construction N
Schools
High Schools Easton Area
School District Easton Area
Others
Senior Community No
Tax ID H10NW4-10-4-0317
Ownership Fee Simple
SqFt Source Assessor
Acceptable Financing Cash, Conventional, FHA, VA
Listing Terms Cash, Conventional, FHA, VA
Financing Cash,Conventional,FHA,VA
Special Listing Condition Standard
Read Less Info
Want to know what your home might be worth? Contact us for a FREE valuation!

Our team is ready to help you sell your home for the highest possible price ASAP

Bought with Bobbi Bromley • BHHS Fox & Roach-Bethlehem
GET MORE INFORMATION
Broker-Owner | Lic# RM423246






