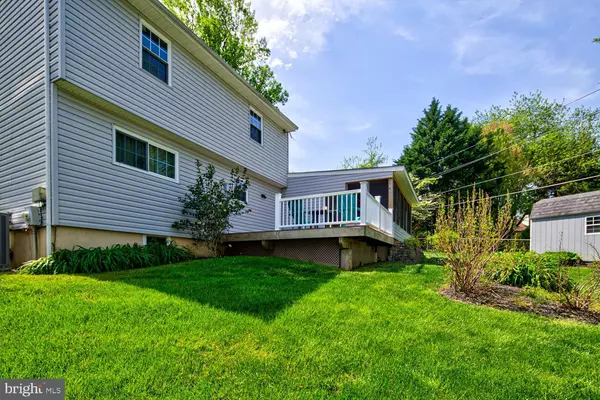$410,000
$400,000
2.5%For more information regarding the value of a property, please contact us for a free consultation.
3 Beds
3 Baths
1,750 SqFt
SOLD DATE : 06/14/2024
Key Details
Sold Price $410,000
Property Type Single Family Home
Sub Type Detached
Listing Status Sold
Purchase Type For Sale
Square Footage 1,750 sqft
Price per Sqft $234
Subdivision Henderson Heights
MLS Listing ID DENC2060560
Sold Date 06/14/24
Style Colonial
Bedrooms 3
Full Baths 2
Half Baths 1
HOA Fees $4/ann
HOA Y/N Y
Abv Grd Liv Area 1,750
Originating Board BRIGHT
Year Built 1969
Annual Tax Amount $3,326
Tax Year 2022
Lot Size 0.420 Acres
Acres 0.42
Lot Dimensions 295.50 x 285.10
Property Description
Welcome home! Beautiful Colonial nestled in Pike Creek's Henderson Heights. This well-maintained home features hardwood flooring throughout most of the main floor. This traditional floorplan offers a living room, dining room, den and eat-in kitchen. The kitchen functions as the main hub with upgraded granite counters, stainless steel appliances and plentiful cabinetry. For your convenience, the laundry is on the main floor. Upstairs you will find 3 generously sized bedrooms and an en suite primary bathroom. Enjoy outdoor living, peaceful seclusion or entertaining on the large screened rear porch, deck, front porch or side patio. Arrive home to abundant parking with the oversized concrete driveway. The rear yard is fenced and includes an oversized shed with electric for outdoor workshop or storage. There is also an unfinished basement for additional storage or future living space. Move-in ready – freshly painted throughout. Conveniently located just minutes from Kirkwood Highway and White Clay Creek Park. Within approximately 5 mile radius of the Newark Charter School. Enjoy the serenity of being situated in the heart of Pike Creek, with easy access to restaurants, shopping and more! Schedule your private showing now!
Location
State DE
County New Castle
Area Newark/Glasgow (30905)
Zoning NC6.5
Rooms
Other Rooms Living Room, Dining Room, Primary Bedroom, Bedroom 2, Bedroom 3, Kitchen, Family Room, Bedroom 1, Other
Basement Unfinished
Interior
Interior Features Carpet, Kitchen - Eat-In, Primary Bath(s), Upgraded Countertops, Family Room Off Kitchen, Floor Plan - Traditional, Formal/Separate Dining Room
Hot Water Natural Gas
Heating Forced Air
Cooling Central A/C
Flooring Hardwood, Partially Carpeted, Ceramic Tile, Laminate Plank
Equipment Stainless Steel Appliances, Extra Refrigerator/Freezer, Refrigerator, Stove, Washer, Dryer, Dishwasher
Fireplace N
Appliance Stainless Steel Appliances, Extra Refrigerator/Freezer, Refrigerator, Stove, Washer, Dryer, Dishwasher
Heat Source Natural Gas
Laundry Main Floor
Exterior
Exterior Feature Porch(es), Deck(s), Patio(s)
Parking Features Inside Access
Garage Spaces 1.0
Fence Chain Link
Water Access N
Roof Type Architectural Shingle
Accessibility Level Entry - Main
Porch Porch(es), Deck(s), Patio(s)
Attached Garage 1
Total Parking Spaces 1
Garage Y
Building
Lot Description Corner, Landscaping
Story 2
Foundation Other
Sewer Public Sewer
Water Public
Architectural Style Colonial
Level or Stories 2
Additional Building Above Grade, Below Grade
New Construction N
Schools
Elementary Schools Wilson
Middle Schools Shue-Medill
High Schools Newark
School District Christina
Others
Senior Community No
Tax ID 08-048.20-017
Ownership Fee Simple
SqFt Source Assessor
Special Listing Condition Standard
Read Less Info
Want to know what your home might be worth? Contact us for a FREE valuation!

Our team is ready to help you sell your home for the highest possible price ASAP

Bought with Samantha Stinson • Thyme Real Estate Co LLC
GET MORE INFORMATION
Broker-Owner | Lic# RM423246





