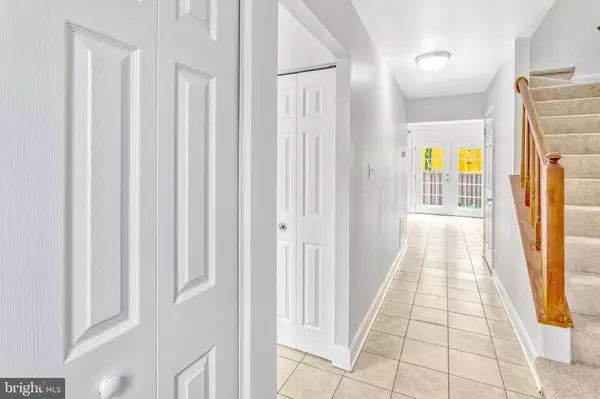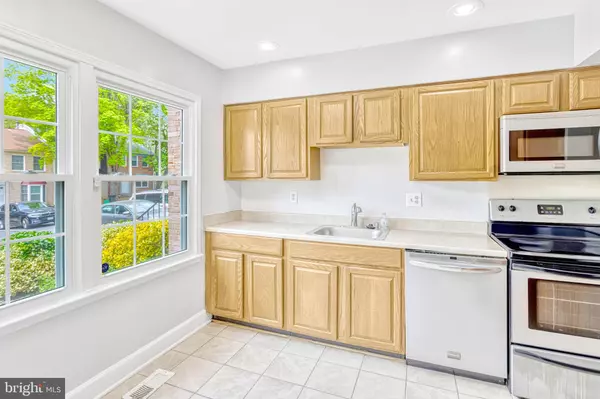$425,000
$425,000
For more information regarding the value of a property, please contact us for a free consultation.
3 Beds
4 Baths
1,850 SqFt
SOLD DATE : 06/14/2024
Key Details
Sold Price $425,000
Property Type Townhouse
Sub Type Interior Row/Townhouse
Listing Status Sold
Purchase Type For Sale
Square Footage 1,850 sqft
Price per Sqft $229
Subdivision Lake Ridge
MLS Listing ID VAPW2069688
Sold Date 06/14/24
Style Colonial
Bedrooms 3
Full Baths 3
Half Baths 1
HOA Fees $82/qua
HOA Y/N Y
Abv Grd Liv Area 1,320
Originating Board BRIGHT
Year Built 1972
Annual Tax Amount $3,668
Tax Year 2022
Lot Size 1,376 Sqft
Acres 0.03
Property Description
BRAND NEW ROOF, CARPET AND FRESHLY PAINTED - THIS HOME IS MOVE IN READY! This charming updated 3 bedroom, 3.5 bath townhome nestled on a quiet street and backing to open common area in desirable Lake Ridge is a commuter's dream, and at the end of the day offers a serene place to come home to and enjoy. A brick front, patio and fenced yard, bright open floor plan, 3 finished levels, on trend neutral paint, an updated kitchen are just a few features making this home such a gem and move-in ready! ****** Earth toned tile flooring welcomes you and ushers you into the sunlit eat-in kitchen featuring stainless steel appliances. The dining room is accented by crown molding and a lighted ceiling fan and opens to the light filled family room also with crown molding. Here French doors open to a large concrete patio encircled by privacy fencing and backing to open common area and trees, the ideal spot for outdoor entertaining and relaxation. A powder room rounds out the main level. ***** Upstairs the owner's suite boasts a wall of windows, plush carpet, a lighted ceiling fan, dual closets, and a private bath. Two additional cheerful bedrooms each with lighted ceiling fans share the well-appointed updated hall bath. The lower level recreation room has plenty of space for games, media, and exercise. A versatile den, another full bath with large jacuzzi tub, and laundry/utility room plus lots of storage space completes the comfort and convenience of this lovely home. ****** All this in a peaceful residential setting in a community with low HOA fees filled with amenities including outdoor pool, sports courts, jog/walking trails, playgrounds, and more. Commuters will appreciate the easy access I-95, the Virginia Railway Express, and Routes 1 and 234; while plenty of shopping, dining, and entertainment can be found in nearby historic town of Occoquan, and Potomac Mills Mall just down the road. Outdoor enthusiasts will love the stunning area parkland including Occoquan Bay National Wildlife Refuge offering acres of tranquility along the riverbank where you might even catch a glimpse of a soaring bald eagle. Or enjoy boating, fishing, and leisure activities on the historic Potomac River. This home, sold as is, has been owned for years by investors and offers a perfect opportunity to continue to do so or make it your dream home with some updates!
Location
State VA
County Prince William
Zoning RPC
Rooms
Other Rooms Dining Room, Primary Bedroom, Bedroom 2, Bedroom 3, Kitchen, Family Room, Den, Foyer, Laundry, Recreation Room, Primary Bathroom, Full Bath, Half Bath
Basement Connecting Stairway, Fully Finished
Interior
Interior Features Breakfast Area, Carpet, Ceiling Fan(s), Crown Moldings, Dining Area, Family Room Off Kitchen, Floor Plan - Open, Kitchen - Table Space, Primary Bath(s), Recessed Lighting, Soaking Tub, Stall Shower, WhirlPool/HotTub
Hot Water Natural Gas
Heating Forced Air
Cooling Ceiling Fan(s), Central A/C
Flooring Carpet, Ceramic Tile
Equipment Built-In Range, Dishwasher, Icemaker, Oven/Range - Electric, Refrigerator, Stainless Steel Appliances
Fireplace N
Appliance Built-In Range, Dishwasher, Icemaker, Oven/Range - Electric, Refrigerator, Stainless Steel Appliances
Heat Source Natural Gas
Laundry Lower Floor
Exterior
Exterior Feature Patio(s)
Garage Spaces 2.0
Parking On Site 2
Fence Fully, Privacy, Rear
Amenities Available Baseball Field, Basketball Courts, Community Center, Common Grounds, Jog/Walk Path, Lake, Meeting Room, Party Room, Pool - Outdoor, Soccer Field, Tennis Courts, Tot Lots/Playground, Volleyball Courts, Water/Lake Privileges
Water Access N
View Garden/Lawn, Trees/Woods
Accessibility None
Porch Patio(s)
Total Parking Spaces 2
Garage N
Building
Lot Description Backs - Open Common Area, Backs to Trees, Landscaping, Level
Story 3
Foundation Permanent
Sewer Public Sewer
Water Public
Architectural Style Colonial
Level or Stories 3
Additional Building Above Grade, Below Grade
New Construction N
Schools
Elementary Schools Rockledge
Middle Schools Lake Ridge
High Schools Woodbridge
School District Prince William County Public Schools
Others
HOA Fee Include Common Area Maintenance,Management,Pool(s),Recreation Facility,Reserve Funds,Road Maintenance,Snow Removal,Trash
Senior Community No
Tax ID 8393-33-1949
Ownership Fee Simple
SqFt Source Assessor
Special Listing Condition Standard
Read Less Info
Want to know what your home might be worth? Contact us for a FREE valuation!

Our team is ready to help you sell your home for the highest possible price ASAP

Bought with Daniel F Rochon • EXP Realty, LLC
GET MORE INFORMATION
Broker-Owner | Lic# RM423246






