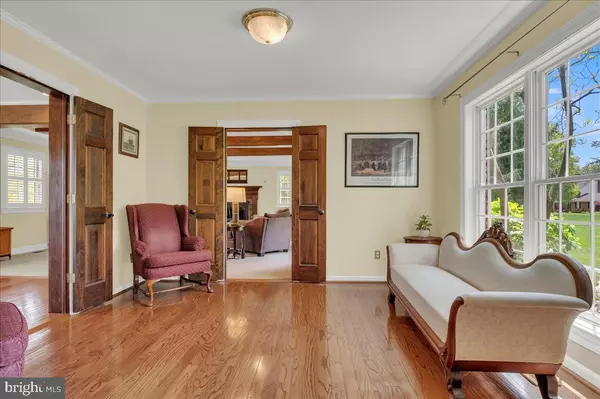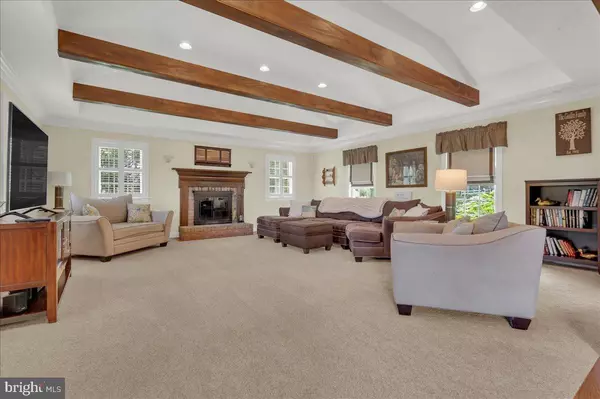$695,000
$689,000
0.9%For more information regarding the value of a property, please contact us for a free consultation.
4 Beds
3 Baths
3,425 SqFt
SOLD DATE : 06/14/2024
Key Details
Sold Price $695,000
Property Type Single Family Home
Sub Type Detached
Listing Status Sold
Purchase Type For Sale
Square Footage 3,425 sqft
Price per Sqft $202
Subdivision Tenby Chase
MLS Listing ID DENC2060736
Sold Date 06/14/24
Style Colonial
Bedrooms 4
Full Baths 2
Half Baths 1
HOA Fees $5/ann
HOA Y/N Y
Abv Grd Liv Area 2,825
Originating Board BRIGHT
Year Built 1981
Annual Tax Amount $5,089
Tax Year 2022
Lot Size 0.990 Acres
Acres 0.99
Property Description
* Property is Under Contract, status to be updated Monday morning 5/13 * Absolutely gorgeous property in popular community and North Star School Feeder! Quality Construction, Professional Landscaping, and many Fantastic Updates create the perfect combination on a beautiful 1-Acre Lot close to everything the Hockessin community offers. As soon as you arrive you'll appreciate the beautiful curb appeal of this custom home and location within the lovely Tenby Chase neighborhood. The charming front porch and foyer greet you leading to a spacious formal dining room and living room with hardwoods, chair rail and crown moldings. The adjacent family room steals the show with its fireplace, custom trey ceiling, exposed wooden beams, and open floor plan. The tastefully Renovated Kitchen features solid hardwood cabinetry, custom tile and hardwood flooring, lots of counter space and storage, stainless appliances, a wet bar, and two nearby pantry closets. Sliders from the dining area lead to an amazing Trex Deck and huge private backyard large enough to play a football game! This lot and its extensive professional landscaping create a private oasis rarely found in this area and price range. Completing the main level are a cheerful laundry room, powder room, and quiet bonus room/office area. The entire main level has a terrific circular flow and is ideal for entertaining, holidays, and everyday living. Upstairs, the spacious primary bedroom suite features a large custom walk-in closet and a totally renovated modern bath! Completing this level are three additional nicely sized bedrooms, a wide hall closet, and another updated full bath with tub/shower and double sinks. Quality updates, attention to detail, and solid craftsmanship are evident throughout this entire home. And there's even more... The basement has been finished to offer additional living space, storage space, and convenient access to the oversized garage large enough for three cars! Additional updates include but are not limited to: Replaced Roof (2011) and Pella Windows/Doors (2006-11), Hardie Plank Siding (2011), hot water heater (2014), Trex Deck (2015), fantastic expanded driveway, professional landscaping, extensive hardscaping, paver walkway, and more! Ideally located in the Red Clay School District convenient to all shopping, restaurants, roadways, employers, schools, and recreation areas. Don't miss this opportunity to make this one-of-a-kind property your new home!
Location
State DE
County New Castle
Area Newark/Glasgow (30905)
Zoning NC21
Rooms
Other Rooms Living Room, Dining Room, Primary Bedroom, Bedroom 2, Bedroom 4, Kitchen, Family Room, Office, Recreation Room, Bathroom 3
Basement Fully Finished
Interior
Hot Water Electric
Heating Baseboard - Electric, Heat Pump - Electric BackUp
Cooling Central A/C
Flooring Carpet, Ceramic Tile, Hardwood
Fireplaces Number 1
Fireplace Y
Window Features Replacement
Heat Source Electric
Laundry Main Floor
Exterior
Exterior Feature Deck(s), Patio(s), Porch(es)
Parking Features Garage - Side Entry
Garage Spaces 10.0
Fence Electric
Water Access N
Roof Type Architectural Shingle
Accessibility None
Porch Deck(s), Patio(s), Porch(es)
Attached Garage 3
Total Parking Spaces 10
Garage Y
Building
Lot Description Front Yard, Landscaping, Rear Yard
Story 2
Foundation Block
Sewer On Site Septic
Water Public
Architectural Style Colonial
Level or Stories 2
Additional Building Above Grade, Below Grade
New Construction N
Schools
Elementary Schools North Star
Middle Schools Dupont H
High Schools Dickinson
School District Red Clay Consolidated
Others
Senior Community No
Tax ID 08-017.20-018
Ownership Fee Simple
SqFt Source Estimated
Special Listing Condition Standard
Read Less Info
Want to know what your home might be worth? Contact us for a FREE valuation!

Our team is ready to help you sell your home for the highest possible price ASAP

Bought with Kevin Hensley • RE/MAX Eagle Realty
GET MORE INFORMATION
Broker-Owner | Lic# RM423246






