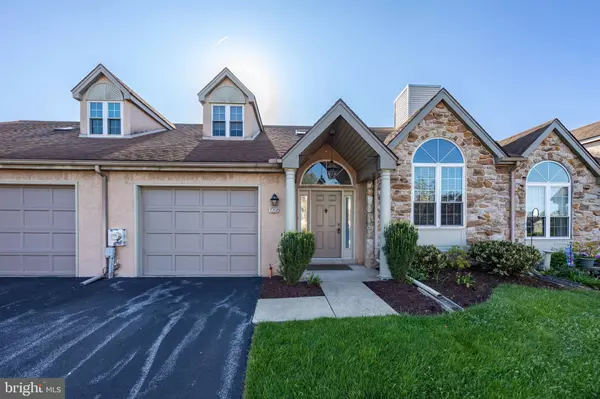$430,000
$395,000
8.9%For more information regarding the value of a property, please contact us for a free consultation.
2 Beds
3 Baths
1,575 SqFt
SOLD DATE : 06/13/2024
Key Details
Sold Price $430,000
Property Type Townhouse
Sub Type Interior Row/Townhouse
Listing Status Sold
Purchase Type For Sale
Square Footage 1,575 sqft
Price per Sqft $273
Subdivision Westridge Estates
MLS Listing ID PACT2065598
Sold Date 06/13/24
Style Traditional
Bedrooms 2
Full Baths 2
Half Baths 1
HOA Fees $406/mo
HOA Y/N Y
Abv Grd Liv Area 1,575
Originating Board BRIGHT
Year Built 1989
Annual Tax Amount $6,232
Tax Year 2023
Lot Size 1,600 Sqft
Acres 0.04
Lot Dimensions 0.00 x 0.00
Property Description
This elegant townhome, boasting 2 bedrooms, 2.5 baths and an attached one-car garage, is situated within the tranquil confines of Westridge Estates, nestled on a peaceful cul-de-sac street in the Phoenixville Boro. Step directly into this home from the covered front porch and be greeted by its two-story entryway with skylight, where the luster of hardwood floors catches the eye. To your right, you'll find the formal Dining Room adorned with a vaulted ceiling and hardwood flooring, seamlessly flowing into the kitchen area. The Kitchen showcases tiled flooring, granite countertops, stainless steel appliances, a designated wine storage area, two sinks, and a convenient breakfast bar. This space flows nicely into the expansive Living Room. In the Living Room, discover a fireplace with a pellet stove insert, complemented by a vaulted ceiling with two skylights, along with access to the outdoor patio. On this level, you'll also find the Primary Bedroom, which boasts an en suite bathroom featuring a newly tiled shower, a jetted tub, walk- in closet and washer/dryer closet. Furthermore, there's direct access from the bedroom to the rear patio. Wrapping up the main floor are a powder room, a coat closet, and entry to the one-car garage. Upstairs, you'll encounter a Loft adorned with built-in features, providing a vantage point overlooking the Living Room, along with a hallway bath featuring tiled floors and a shower, and a Second Bedroom boasting two closets. In addition to these features, the HVAC system was replaced in June 2017. Community amenities encompass a swimming pool, tennis and basketball courts, as well as a playground.
This home is conveniently located near shopping, restaurants, Route 23 and downtown Phoenixville. Don't miss out on making this home yours!
Location
State PA
County Chester
Area Phoenixville Boro (10315)
Zoning RESIDENTIAL
Rooms
Other Rooms Living Room, Dining Room, Primary Bedroom, Bedroom 2, Kitchen, Loft
Main Level Bedrooms 1
Interior
Interior Features Carpet, Crown Moldings, Dining Area, Entry Level Bedroom, Family Room Off Kitchen, Floor Plan - Open, Kitchen - Island, Primary Bath(s), Skylight(s), Stall Shower, Stove - Pellet, Walk-in Closet(s), Wood Floors, Wine Storage, WhirlPool/HotTub
Hot Water Electric
Heating Heat Pump(s)
Cooling Central A/C
Fireplaces Number 1
Fireplace Y
Heat Source Electric
Laundry Main Floor
Exterior
Exterior Feature Patio(s)
Parking Features Garage - Front Entry, Garage Door Opener, Inside Access
Garage Spaces 1.0
Amenities Available Tot Lots/Playground, Tennis Courts, Swimming Pool, Basketball Courts
Water Access N
Accessibility None
Porch Patio(s)
Attached Garage 1
Total Parking Spaces 1
Garage Y
Building
Story 2
Foundation Slab
Sewer Public Sewer
Water Public
Architectural Style Traditional
Level or Stories 2
Additional Building Above Grade, Below Grade
New Construction N
Schools
School District Phoenixville Area
Others
HOA Fee Include Common Area Maintenance,Lawn Maintenance,Snow Removal,Trash,Pool(s)
Senior Community No
Tax ID 15-07 -0287
Ownership Fee Simple
SqFt Source Estimated
Special Listing Condition Standard
Read Less Info
Want to know what your home might be worth? Contact us for a FREE valuation!

Our team is ready to help you sell your home for the highest possible price ASAP

Bought with Carolyn M Boyd • Better Homes and Gardens Real Estate Phoenixville
GET MORE INFORMATION

Broker-Owner | Lic# RM423246






