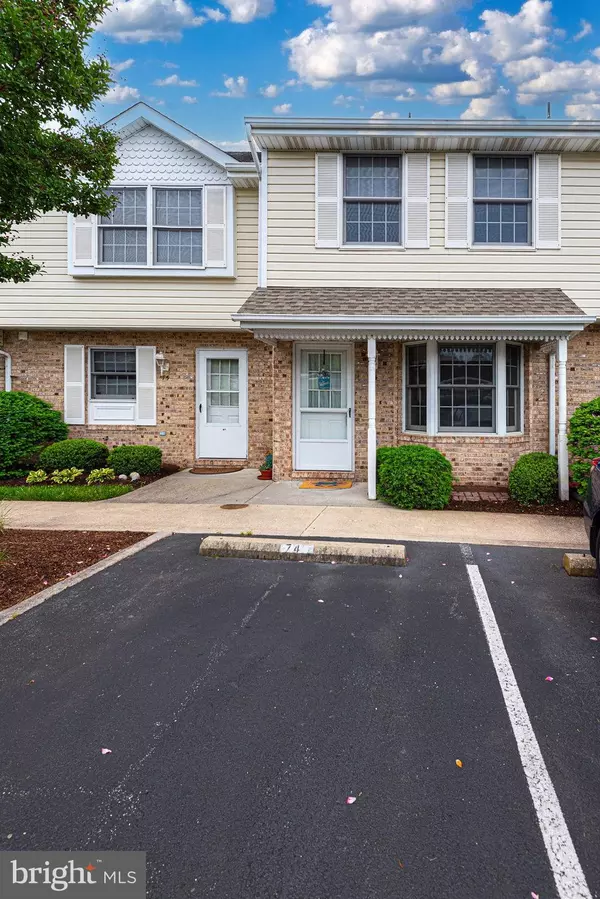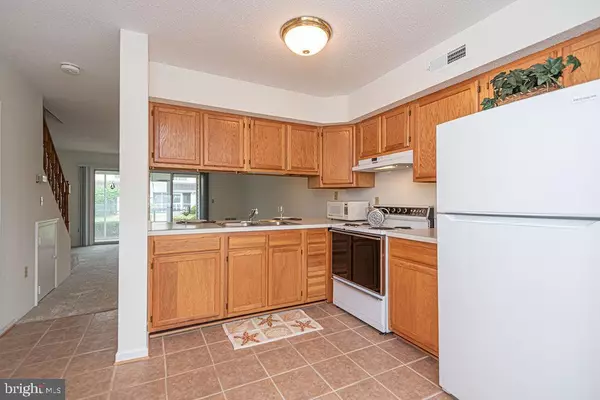$285,000
$285,000
For more information regarding the value of a property, please contact us for a free consultation.
2 Beds
2 Baths
1,200 SqFt
SOLD DATE : 06/13/2024
Key Details
Sold Price $285,000
Property Type Condo
Sub Type Condo/Co-op
Listing Status Sold
Purchase Type For Sale
Square Footage 1,200 sqft
Price per Sqft $237
Subdivision None Available
MLS Listing ID MDWO2021144
Sold Date 06/13/24
Style Coastal
Bedrooms 2
Full Baths 1
Half Baths 1
Condo Fees $1,150/qua
HOA Y/N N
Abv Grd Liv Area 1,200
Originating Board BRIGHT
Year Built 1990
Annual Tax Amount $1,776
Tax Year 2023
Lot Dimensions 0.00 x 0.00
Property Description
This much sought after two-bedroom, one-and-a-half-bath townhome is more than just a residence—it's a coastal haven where comfort meets style in Sunset Village. Whether you're seeking a weekend getaway or a year-round retreat, this charming abode offers the ideal setting to create lasting memories by the Ocean. After a long day at the beach just step into this delightful townhome and be greeted by a warm and inviting atmosphere. The great room seamlessly connects the kitchen and dining area, creating a perfect space for entertaining or relaxing after a long day. With new paint and carpeting, the interior feels fresh and modern, ready to be personalized with your own touch. Escape to the screened-in porch, a peaceful oasis where you can enjoy your morning coffee or unwind in the evening. The attached shed provides convenient storage for beach gear or gardening tools, keeping the outdoor space tidy and organized. Located in West Ocean City, this townhome offers a perfect blend of tranquility and convenience, with the beach and restaurants just a stone's throw away. Act quickly this will not last long! Call for your private showing today.
Location
State MD
County Worcester
Area West Ocean City (85)
Zoning B-2
Rooms
Other Rooms Bedroom 2, Kitchen, Foyer, Sun/Florida Room, Great Room, Primary Bathroom, Half Bath
Interior
Interior Features Breakfast Area, Carpet, Ceiling Fan(s), Combination Kitchen/Dining, Family Room Off Kitchen, Floor Plan - Open, Kitchen - Eat-In, Recessed Lighting, Soaking Tub, Window Treatments
Hot Water Electric
Heating Heat Pump(s)
Cooling Central A/C, Ceiling Fan(s)
Flooring Carpet, Ceramic Tile
Equipment Built-In Range, Disposal, Microwave, Range Hood, Refrigerator, Washer/Dryer Stacked, Water Heater
Furnishings No
Fireplace N
Window Features Bay/Bow
Appliance Built-In Range, Disposal, Microwave, Range Hood, Refrigerator, Washer/Dryer Stacked, Water Heater
Heat Source Electric, Central
Laundry Has Laundry, Main Floor
Exterior
Exterior Feature Enclosed, Patio(s)
Garage Spaces 1.0
Parking On Site 1
Utilities Available Cable TV
Amenities Available Pool - Outdoor
Water Access N
Roof Type Asphalt
Accessibility 36\"+ wide Halls
Porch Enclosed, Patio(s)
Total Parking Spaces 1
Garage N
Building
Lot Description Backs - Open Common Area
Story 2
Foundation Slab
Sewer Public Sewer
Water Public
Architectural Style Coastal
Level or Stories 2
Additional Building Above Grade, Below Grade
New Construction N
Schools
Elementary Schools Ocean City
Middle Schools Stephen Decatur
High Schools Stephen Decatur
School District Worcester County Public Schools
Others
Pets Allowed Y
HOA Fee Include Common Area Maintenance,Lawn Maintenance,Management,Pool(s)
Senior Community No
Tax ID 2410331714
Ownership Condominium
Security Features Smoke Detector
Acceptable Financing Cash, Conventional, FHA, VA
Listing Terms Cash, Conventional, FHA, VA
Financing Cash,Conventional,FHA,VA
Special Listing Condition Standard
Pets Allowed Dogs OK, Cats OK
Read Less Info
Want to know what your home might be worth? Contact us for a FREE valuation!

Our team is ready to help you sell your home for the highest possible price ASAP

Bought with Kimberly McGuigan • Shore Results Realty
GET MORE INFORMATION
Broker-Owner | Lic# RM423246






