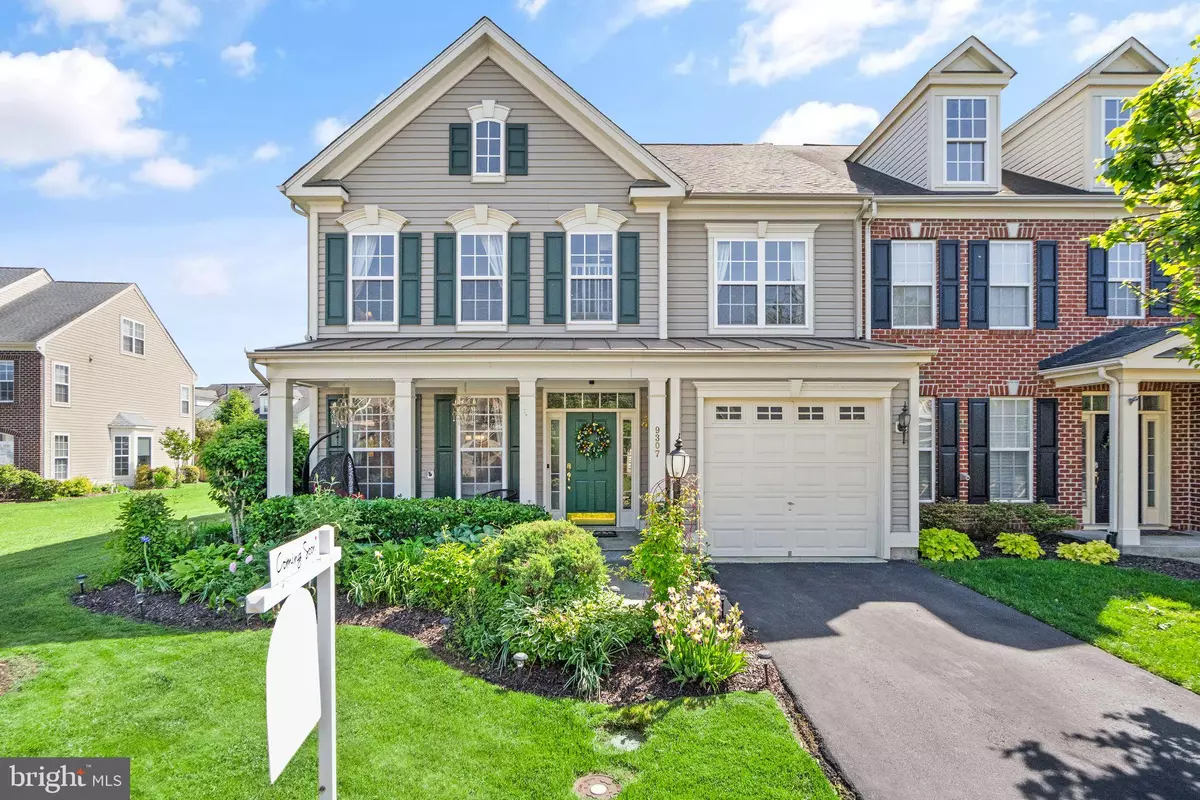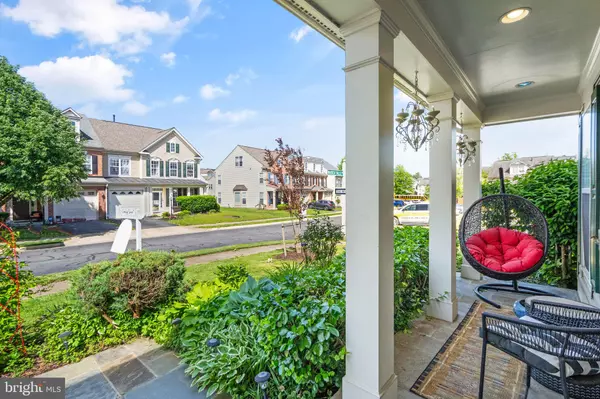$694,888
$639,000
8.7%For more information regarding the value of a property, please contact us for a free consultation.
3 Beds
3 Baths
2,973 SqFt
SOLD DATE : 06/07/2024
Key Details
Sold Price $694,888
Property Type Townhouse
Sub Type End of Row/Townhouse
Listing Status Sold
Purchase Type For Sale
Square Footage 2,973 sqft
Price per Sqft $233
Subdivision Pembrooke
MLS Listing ID VAPW2070428
Sold Date 06/07/24
Style Colonial
Bedrooms 3
Full Baths 2
Half Baths 1
HOA Fees $110/mo
HOA Y/N Y
Abv Grd Liv Area 2,973
Originating Board BRIGHT
Year Built 2005
Annual Tax Amount $3,608
Tax Year 2007
Lot Size 3,907 Sqft
Acres 0.09
Property Description
** OFFER DEADLINE SUNDAY AT 1pm**
ABSOLUTELY GORGEOUS end unit townhome in Victory Lakes!! The updates done are EXCEPTIONAL and the master bathroom will have you in AWE of the detail, beauty and custom touches!! The home features an upgraded and extended kitchen with granite counter tops that lead to a beautiful custom brick patio with double sided fireplace and extensive mature landscaping!
The entire home updates to include a New Pella rear black French Doors 2022, New flooring on 2nd & 3rd floor 2022 and 1st floor 2018, replacement of all plumbing 2023, New washer, dryer and dishwasher 2023. New Roof 2019, New Hot water heater 2020, New garage door systems 2023, Garage epoxy flooring, painting, lighting, shelving and cabinetry 2018. modern upgraded lighting throughout 2023. Irrigation system, custom walk way and entry 2017.
The most GORGEOUS custom primary bathroom renovation 2021!! Custom designed, Bauformat German built lacquered vanity with soft close drawers and built-in spaces for everything , Luxury waterfall faucets. Hidden electrical outlets, Unique minimalist hidden ventilation fans and airducts and receptacles ,Wall mounted WC with hidden plumbing, Top-of-the-line- 6 bar heated towel rail, Zero entry shower with linear shower drain with Quartz shower seat, Massive, oversized shower with glass tiles, and oversized high pressure rainhead shower / handheld shower system, Porcelain tiled floor, Dual LED anti-fog mirrors, Chandelier, Custom build white sliding glass door.
This home is undoubtedly a rare beauty and EXCEPTIONAL!! This Bristow BEAUTY has it all!
Location
State VA
County Prince William
Zoning SR6
Rooms
Other Rooms Living Room, Dining Room, Primary Bedroom, Bedroom 2, Bedroom 3, Kitchen, Family Room, Laundry, Other
Interior
Interior Features Kitchen - Gourmet, Kitchen - Island, Kitchen - Table Space, Combination Dining/Living, Crown Moldings, Window Treatments, Upgraded Countertops, Primary Bath(s), Wood Floors, Floor Plan - Traditional
Hot Water Natural Gas
Heating Forced Air
Cooling Central A/C
Fireplaces Number 1
Fireplaces Type Mantel(s), Screen
Equipment Cooktop, Dishwasher, Disposal, Dryer, Exhaust Fan, Microwave, Oven - Double, Oven - Wall, Refrigerator, Washer
Fireplace Y
Appliance Cooktop, Dishwasher, Disposal, Dryer, Exhaust Fan, Microwave, Oven - Double, Oven - Wall, Refrigerator, Washer
Heat Source Natural Gas
Exterior
Exterior Feature Patio(s)
Parking Features Garage Door Opener
Garage Spaces 1.0
Fence Rear
Amenities Available Basketball Courts, Club House, Common Grounds, Community Center, Exercise Room, Jog/Walk Path, Pool - Outdoor, Swimming Pool, Tennis Courts, Tot Lots/Playground, Volleyball Courts
Water Access N
Accessibility None
Porch Patio(s)
Attached Garage 1
Total Parking Spaces 1
Garage Y
Building
Lot Description Corner
Story 3
Foundation Concrete Perimeter
Sewer Public Sewer
Water Public
Architectural Style Colonial
Level or Stories 3
Additional Building Above Grade
New Construction N
Schools
Elementary Schools Victory
Middle Schools Marsteller
High Schools Patriot
School District Prince William County Public Schools
Others
HOA Fee Include Common Area Maintenance,Management,Pool(s),Recreation Facility,Reserve Funds,Snow Removal,Trash
Senior Community No
Tax ID 7596-11-8845
Ownership Fee Simple
SqFt Source Estimated
Security Features Electric Alarm
Special Listing Condition Standard
Read Less Info
Want to know what your home might be worth? Contact us for a FREE valuation!

Our team is ready to help you sell your home for the highest possible price ASAP

Bought with Ashley Erin Finco • eXp Realty LLC
GET MORE INFORMATION
Broker-Owner | Lic# RM423246






