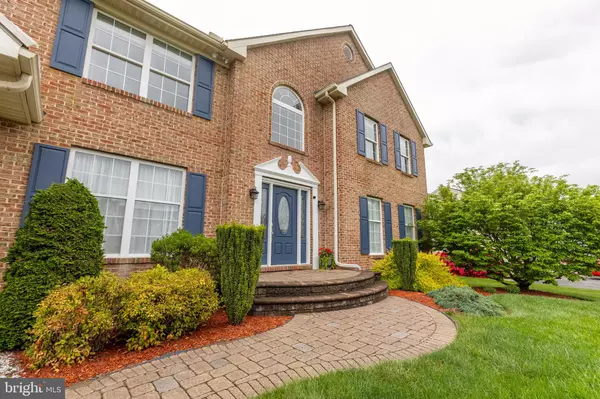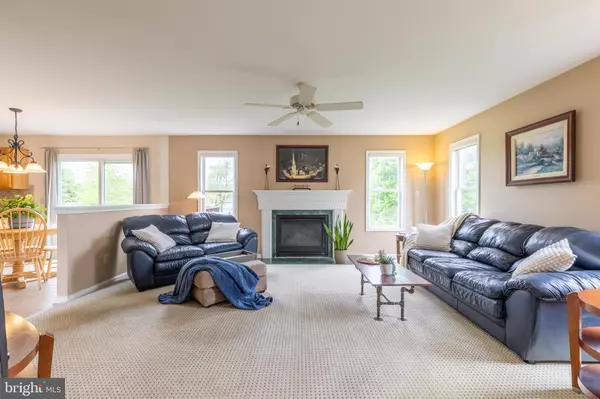$690,000
$675,000
2.2%For more information regarding the value of a property, please contact us for a free consultation.
4 Beds
3 Baths
3,475 SqFt
SOLD DATE : 06/07/2024
Key Details
Sold Price $690,000
Property Type Single Family Home
Sub Type Detached
Listing Status Sold
Purchase Type For Sale
Square Footage 3,475 sqft
Price per Sqft $198
Subdivision Cotswold Hills
MLS Listing ID DENC2060962
Sold Date 06/07/24
Style Colonial
Bedrooms 4
Full Baths 2
Half Baths 1
HOA Fees $15/ann
HOA Y/N Y
Abv Grd Liv Area 2,775
Originating Board BRIGHT
Year Built 1994
Annual Tax Amount $5,764
Tax Year 2022
Lot Size 0.550 Acres
Acres 0.55
Lot Dimensions 83.90 x 241.80
Property Description
Beautiful 4 bedroom, 2 1/2 bath home situated on a picture perfect .55 acre flat lot. Notice the paver walkway to front door. A 2-story entry foyer greets you with hardwood flooring and oak staircase which is flanked by formal living and dining rooms. The living room easily flows into the comfortable family room with gas fireplace. The open concept continues as family room opens to large upgraded eat in Kitchen with Maple cabinetry, Granite, stainless steel appliances, tile back splash and island. The kitchen slider allows you to access expansive deck with overlooks a yard that can accommodate a variety of sports or anything else you might think of. Completing the first floor is an Office, laundry room and remodeled powder room. Upstairs are four generous sized bedrooms and 2 full baths. The main suite features a walk-in closet and a beautifully remodeled bath. The hall bath has also been remodeled. If additional living space is desired, check out the finished lower level complete with French doors and 3 additional windows, bringing in plenty of natural light. The unfinished area provides much needed storage space and/or workshop. Additional features include; energy efficient gas heat and hot water. Pride of ownership abounds throughout this fine home.
Location
State DE
County New Castle
Area Newark/Glasgow (30905)
Zoning NC21
Rooms
Other Rooms Living Room, Dining Room, Primary Bedroom, Bedroom 2, Bedroom 3, Bedroom 4, Kitchen, Family Room, Recreation Room
Basement Full, Partially Finished, Walkout Level
Interior
Hot Water Natural Gas
Cooling Central A/C
Fireplaces Number 1
Fireplace Y
Heat Source Natural Gas
Laundry Main Floor
Exterior
Parking Features Garage - Front Entry
Garage Spaces 2.0
Water Access N
Accessibility None
Attached Garage 2
Total Parking Spaces 2
Garage Y
Building
Story 2
Foundation Concrete Perimeter
Sewer Public Sewer
Water Public
Architectural Style Colonial
Level or Stories 2
Additional Building Above Grade, Below Grade
New Construction N
Schools
School District Christina
Others
Senior Community No
Tax ID 08-029.10-088
Ownership Fee Simple
SqFt Source Assessor
Special Listing Condition Standard
Read Less Info
Want to know what your home might be worth? Contact us for a FREE valuation!

Our team is ready to help you sell your home for the highest possible price ASAP

Bought with Kristin N Lewis • Integrity Real Estate
GET MORE INFORMATION
Broker-Owner | Lic# RM423246






