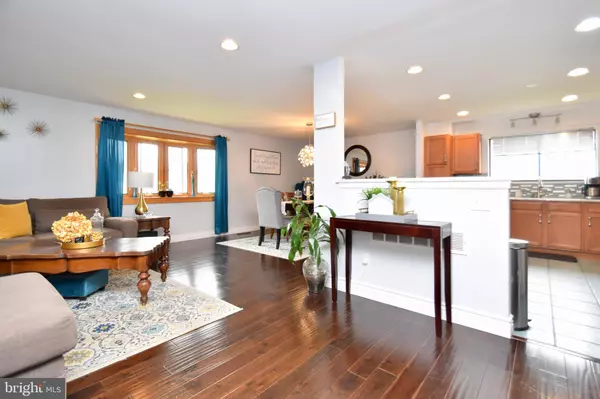$420,000
$419,900
For more information regarding the value of a property, please contact us for a free consultation.
5 Beds
2 Baths
2,400 SqFt
SOLD DATE : 06/03/2024
Key Details
Sold Price $420,000
Property Type Single Family Home
Sub Type Detached
Listing Status Sold
Purchase Type For Sale
Square Footage 2,400 sqft
Price per Sqft $175
Subdivision Salem Woods
MLS Listing ID DENC2059118
Sold Date 06/03/24
Style Ranch/Rambler
Bedrooms 5
Full Baths 2
HOA Fees $7/ann
HOA Y/N Y
Abv Grd Liv Area 1,416
Originating Board BRIGHT
Year Built 1989
Annual Tax Amount $3,239
Tax Year 2022
Lot Size 10,454 Sqft
Acres 0.24
Lot Dimensions 66.70 x 143.70
Property Description
Welcome to this spacious 5 bedroom, 2 bath split-level home nestled in Salem Woods. As you step inside, you'll be greeted by an inviting open floor plan on the main level, perfect for entertaining guests or relaxing with family. The kitchen boasts stainless steel appliances, granite countertops, built-in beverage or wine cooler, a pantry, and ample cabinet space. Upstairs, you'll also find a hall bath and three bedrooms, including the primary bedroom with a convenient walk-in closet.
The remaining two bedrooms and another bathroom are located on the lower level, providing privacy and versatility to accommodate various living arrangements. One of the basement bedrooms features a walk-through closet leading to the adjacent bathroom, offering added convenience. The spacious family room in the basement is perfect for cozy movie nights or game days, with its expansive layout and stylish epoxy flooring. Outside, the large backyard beckons with its built-in bar, ideal for hosting outdoor BBQs and gatherings with friends and family. Additionally, the home features a 1-car garage and a 4-car driveway, ensuring ample parking space for residents and guests alike.
Don't miss the opportunity to make this stunning home in Salem Woods yours. Schedule your showing today and envision the possibilities of comfortable and stylish living in this wonderful community.
Please note: Sellers are licensed Real Estate Agents in the State of Delaware and the Listing Agent is related to Sellers. There is also video and audio surveillance on the property.
Location
State DE
County New Castle
Area Newark/Glasgow (30905)
Zoning NC6.5
Rooms
Other Rooms Living Room, Dining Room, Primary Bedroom, Bedroom 2, Bedroom 3, Bedroom 4, Bedroom 5, Kitchen, Family Room, Bedroom 1, Full Bath
Basement Full
Interior
Hot Water Electric
Heating Heat Pump(s)
Cooling Central A/C
Fireplace N
Heat Source Electric
Laundry Lower Floor
Exterior
Parking Features Inside Access
Garage Spaces 5.0
Fence Fully
Water Access N
Accessibility None
Attached Garage 1
Total Parking Spaces 5
Garage Y
Building
Story 1
Foundation Concrete Perimeter
Sewer Public Sewer
Water Public
Architectural Style Ranch/Rambler
Level or Stories 1
Additional Building Above Grade, Below Grade
New Construction N
Schools
School District Christina
Others
Senior Community No
Tax ID 09-037.40-226
Ownership Fee Simple
SqFt Source Assessor
Special Listing Condition Standard
Read Less Info
Want to know what your home might be worth? Contact us for a FREE valuation!

Our team is ready to help you sell your home for the highest possible price ASAP

Bought with Tijuana Garvin • EXP Realty, LLC
GET MORE INFORMATION
Broker-Owner | Lic# RM423246






