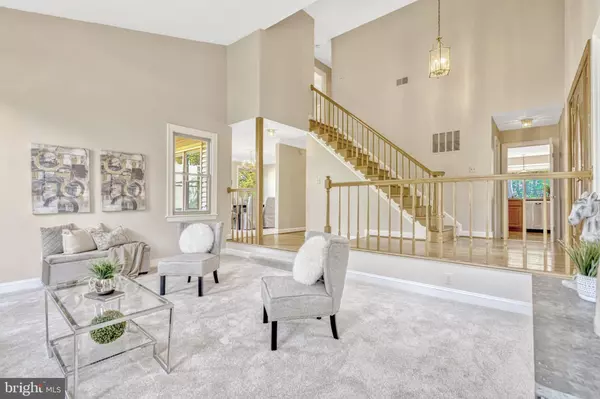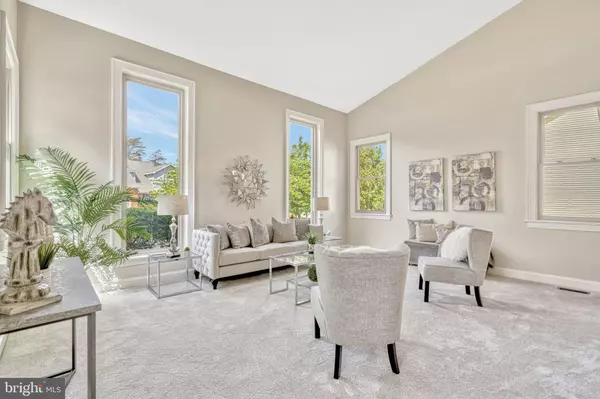$912,000
$899,000
1.4%For more information regarding the value of a property, please contact us for a free consultation.
4 Beds
4 Baths
3,536 SqFt
SOLD DATE : 06/03/2024
Key Details
Sold Price $912,000
Property Type Single Family Home
Sub Type Detached
Listing Status Sold
Purchase Type For Sale
Square Footage 3,536 sqft
Price per Sqft $257
Subdivision Cavalier Woods
MLS Listing ID VAFX2173652
Sold Date 06/03/24
Style Colonial
Bedrooms 4
Full Baths 3
Half Baths 1
HOA Fees $50/qua
HOA Y/N Y
Abv Grd Liv Area 2,536
Originating Board BRIGHT
Year Built 1988
Annual Tax Amount $8,650
Tax Year 2023
Lot Size 0.304 Acres
Acres 0.3
Property Description
This spacious, 4-bedroom 3.5 bath home that has been well maintained by the original owner is a must see gem! This home located on a quiet cul-de-sac has an inviting 2-story foyer that greets you as you enter. On the main level there is a formal living and dining room, sunny and bright gourmet kitchen with a massive island, stainless steel appliances, and table space that connects to the family room with a cozy wood burning fireplace, laundry room and a powder room. Upstairs you'll find a master bedroom suite with walk-in closet, dressing area, and a spa-like master bathroom. Large soaking tub separate shower. The lower level features a huge family room, additional room that could be used as a 5th bedroom, a full bath, and space for storage or workshop. You will enjoy 3000 square feet of finished living space on three levels and an excellent outdoor space with a deck and plenty of trees. Storage? This house has all the storage you could need! Oversized two car garage AND storage room in the basement. The back yard goes way back with mature trees that fill in nicely Spring thru Fall. Improvements include, but are not limited to, new carpet main and upper level 2024, new LVP flooring in the basement, and fresh paint throughout 2024, Furnace replaced 2022. Cavalier Woods is a small low-profile HOA that isn't too restrictive but takes care of the important things like trash, common area maintenance, and a tot lot (located at the end of the cul de sac). LOCATION LOCATION LOCATION…where Fairfax, Centreville, and Clifton come together. Conveniently located a stone's throw from the Colonnade Shopping Center with Giant grocery store, Panera, and Starbucks; minutes from Interstate 66, route 29, route 28, Braddock road, and Fairfax County Parkway. Only 13 miles from Dulles Airport! Centreville High School pyramid.
Location
State VA
County Fairfax
Zoning 130
Rooms
Other Rooms Living Room, Dining Room, Primary Bedroom, Bedroom 2, Bedroom 3, Bedroom 4, Kitchen, Family Room, Storage Room, Bonus Room
Basement Partially Finished
Interior
Hot Water Natural Gas
Heating Central
Cooling Central A/C
Flooring Hardwood, Carpet, Luxury Vinyl Plank
Fireplaces Number 1
Fireplace Y
Heat Source Natural Gas
Exterior
Parking Features Garage - Front Entry
Garage Spaces 2.0
Water Access N
Accessibility None
Attached Garage 2
Total Parking Spaces 2
Garage Y
Building
Story 3
Foundation Concrete Perimeter
Sewer Public Sewer
Water Public
Architectural Style Colonial
Level or Stories 3
Additional Building Above Grade, Below Grade
New Construction N
Schools
Elementary Schools Union Mill
Middle Schools Liberty
High Schools Centreville
School District Fairfax County Public Schools
Others
HOA Fee Include Common Area Maintenance,Trash
Senior Community No
Tax ID 0553 05 0035
Ownership Fee Simple
SqFt Source Assessor
Special Listing Condition Standard
Read Less Info
Want to know what your home might be worth? Contact us for a FREE valuation!

Our team is ready to help you sell your home for the highest possible price ASAP

Bought with Mahamed Bushara • Fairfax Realty Select
GET MORE INFORMATION
Broker-Owner | Lic# RM423246






