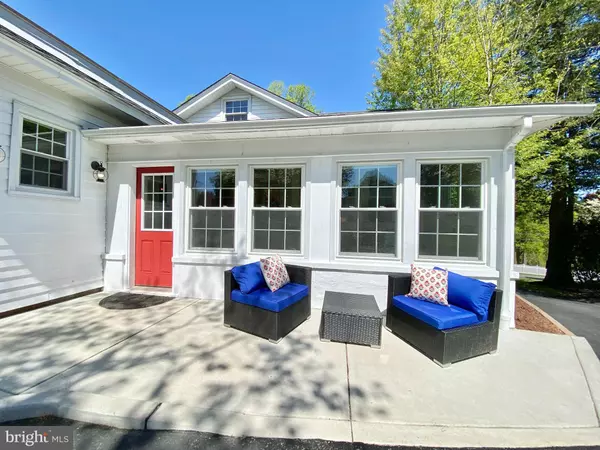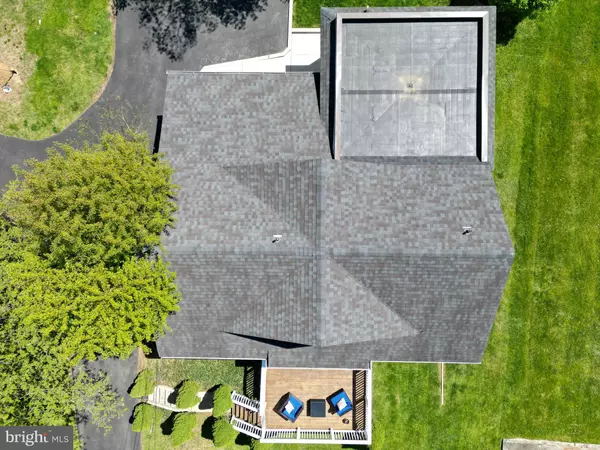$464,018
$434,999
6.7%For more information regarding the value of a property, please contact us for a free consultation.
4 Beds
3 Baths
2,560 SqFt
SOLD DATE : 05/22/2024
Key Details
Sold Price $464,018
Property Type Single Family Home
Sub Type Detached
Listing Status Sold
Purchase Type For Sale
Square Footage 2,560 sqft
Price per Sqft $181
Subdivision None Available
MLS Listing ID PADE2065934
Sold Date 05/22/24
Style Bungalow,Colonial
Bedrooms 4
Full Baths 2
Half Baths 1
HOA Y/N N
Abv Grd Liv Area 1,980
Originating Board BRIGHT
Year Built 1927
Annual Tax Amount $4,826
Tax Year 2023
Lot Size 6,970 Sqft
Acres 0.16
Lot Dimensions 55.00 x 200.00
Property Description
Experience the epitome of timeless elegance fused with contemporary comfort at 3186 Garnet Mine Rd in Garnet Valley, PA. This exceptional residence seamlessly blends Old World Charm with Modern Conveniences, offering a unique living experience unlike any other. Also, only 8 listings at the time of this write-up in Garnet Valley, with 6 properties over 1M.
Step into this 3 or 4-bedroom home and discover a host of desirable features, including an extra-large one-car garage, 2.5 baths, and a luxurious primary bedroom complete with a full bath. The expansive sunroom floods the home with natural light, creating a serene space to relax and unwind.
Entertain guests on the deck or patio, or gather in the spacious living room for cozy evenings in. Need extra storage? The attic provides ample space for all your belongings, while the fully insulated design ensures year-round comfort.
The walkout basement presents versatile opportunities, whether it's utilized as an in-law suite, additional bedroom, or customized to suit your needs. With meticulous attention to detail throughout, this home offers a lifestyle of luxury and functionality.
Don't miss your chance to own this exquisite blend of classic sophistication and modern flair. Schedule your showing today and discover the countless amenities and possibilities that await at 3186 Garnet Mine Rd. Also, be sure to watch the online video walkthrough which can be found simply by searching the property address online. This is a unique property that we are hoping everyone can view virtually prior to visiting the property in person. As they say, a picture is worth 1000 words..so a video is worth way more than the 4000 character limit available in this text box :)
*** Bethel School feeder pattern
*** Home has been extensively updated and improved over the last decade
Location
State PA
County Delaware
Area Bethel Twp (10403)
Zoning RESID
Rooms
Other Rooms Living Room, Dining Room, Primary Bedroom, Bedroom 2, Kitchen, Bedroom 1, Other
Basement Full, Outside Entrance
Main Level Bedrooms 4
Interior
Interior Features Kitchen - Eat-In
Hot Water Electric
Heating Hot Water
Cooling Central A/C
Flooring Wood
Fireplace N
Heat Source Natural Gas
Laundry Lower Floor
Exterior
Parking Features Garage Door Opener, Additional Storage Area
Garage Spaces 7.0
Water Access N
Roof Type Pitched,Shingle
Accessibility None
Total Parking Spaces 7
Garage Y
Building
Lot Description Level, Sloping, Open, Front Yard, Rear Yard, SideYard(s)
Story 1
Foundation Permanent
Sewer Public Sewer
Water Public
Architectural Style Bungalow, Colonial
Level or Stories 1
Additional Building Above Grade, Below Grade
New Construction N
Schools
Elementary Schools Bethel Springs
Middle Schools Garnet Valley
High Schools Garnet Valley
School District Garnet Valley
Others
Senior Community No
Tax ID 03-00-00282-00
Ownership Fee Simple
SqFt Source Assessor
Acceptable Financing Conventional, Cash
Listing Terms Conventional, Cash
Financing Conventional,Cash
Special Listing Condition Standard
Read Less Info
Want to know what your home might be worth? Contact us for a FREE valuation!

Our team is ready to help you sell your home for the highest possible price ASAP

Bought with Kelly S Steyn • KW Empower
GET MORE INFORMATION
Broker-Owner | Lic# RM423246






