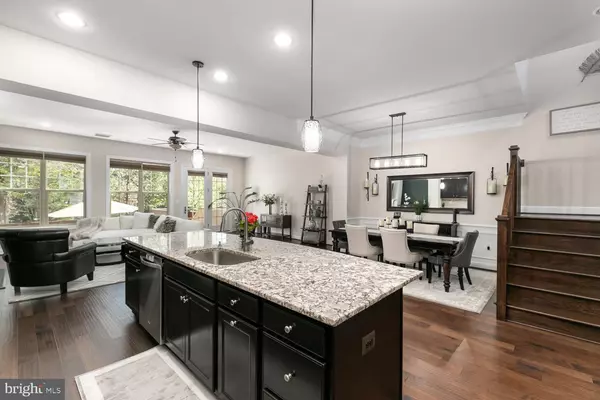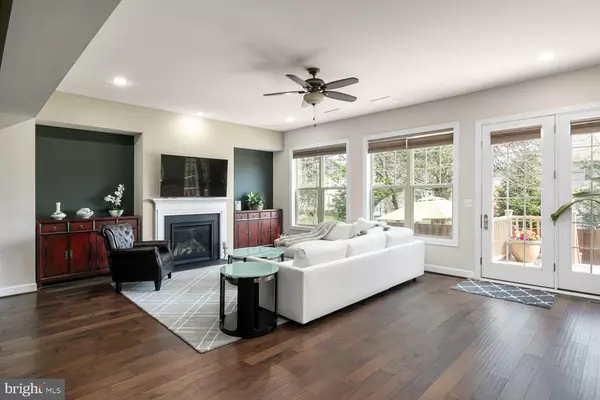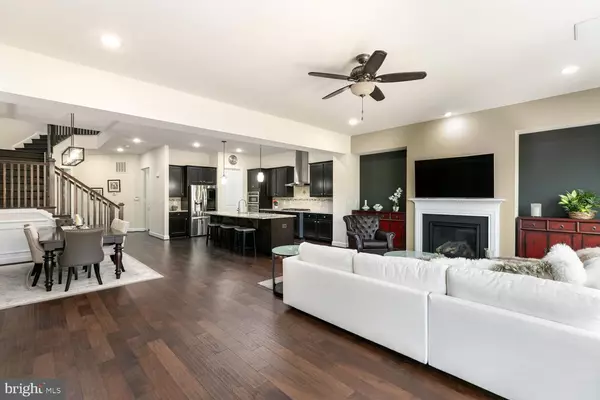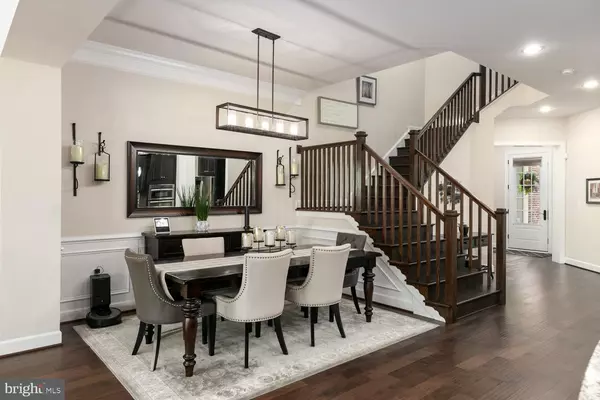$900,000
$860,000
4.7%For more information regarding the value of a property, please contact us for a free consultation.
3 Beds
4 Baths
3,536 SqFt
SOLD DATE : 05/24/2024
Key Details
Sold Price $900,000
Property Type Townhouse
Sub Type Interior Row/Townhouse
Listing Status Sold
Purchase Type For Sale
Square Footage 3,536 sqft
Price per Sqft $254
Subdivision Brambleton
MLS Listing ID VALO2069232
Sold Date 05/24/24
Style Other
Bedrooms 3
Full Baths 3
Half Baths 1
HOA Fees $229/mo
HOA Y/N Y
Abv Grd Liv Area 2,719
Originating Board BRIGHT
Year Built 2015
Annual Tax Amount $6,537
Tax Year 2023
Lot Size 3,049 Sqft
Acres 0.07
Property Description
Step into luxurious modern living with this impeccably maintained townhouse nestled in the heart of Brambleton, boasting timeless elegance and contemporary charm. Built in 2015, this residence showcases exquisite craftsmanship and thoughtful design throughout.
As you enter, you'll be greeted by the inviting ambiance featuring soaring 10-foot ceilings and an open-concept layout that seamlessly integrates the kitchen, family room, and dining area. The gourmet kitchen is a chef's delight, with sleek cabinetry, granite countertops, and stainless steel appliances. Relax and entertain in the large family room by the gas fireplace and large wall of windows, bathing the space in natural light and creating a cozy atmosphere with exit to Trex Deck, Patio and Fenced Rear Yard.
Upstairs, the owner's suite offers a private sanctuary complete with a serene balcony and a luxurious spa-like bath, featuring dual vanities, a soaking tub, and a separate shower. Two additional bedrooms and a full bathroom complete the upper level, offering comfort and convenience for loved ones and guests.
The lower level presents endless possibilities with a spacious rec room, ideal for a home theater, game room, or fitness are along with full bath. . A two-car garage provides ample parking and storage space, ensuring convenience and functionality.
You won't want to miss this beauty.
Location
State VA
County Loudoun
Zoning PDH4
Rooms
Other Rooms Dining Room, Primary Bedroom, Bedroom 2, Bedroom 3, Kitchen, Family Room, Foyer, Laundry, Mud Room, Recreation Room, Storage Room, Bathroom 2, Primary Bathroom, Full Bath, Half Bath
Basement Daylight, Full, Heated, Interior Access, Outside Entrance, Rear Entrance, Walkout Stairs, Windows, Sump Pump
Interior
Interior Features Carpet, Ceiling Fan(s), Family Room Off Kitchen, Floor Plan - Open, Kitchen - Eat-In, Kitchen - Gourmet, Kitchen - Island, Pantry, Primary Bath(s), Recessed Lighting, Soaking Tub, Stall Shower, Tub Shower, Upgraded Countertops, Walk-in Closet(s), Window Treatments, Wood Floors
Hot Water Natural Gas
Heating Forced Air
Cooling Central A/C, Ceiling Fan(s)
Flooring Carpet, Hardwood, Ceramic Tile, Other
Fireplaces Number 1
Fireplaces Type Gas/Propane, Mantel(s)
Equipment Built-In Microwave, Cooktop, Dishwasher, Disposal, Dryer, Exhaust Fan, Icemaker, Oven - Wall, Range Hood, Refrigerator, Stainless Steel Appliances, Washer
Furnishings No
Fireplace Y
Appliance Built-In Microwave, Cooktop, Dishwasher, Disposal, Dryer, Exhaust Fan, Icemaker, Oven - Wall, Range Hood, Refrigerator, Stainless Steel Appliances, Washer
Heat Source Natural Gas
Laundry Has Laundry, Upper Floor, Dryer In Unit, Washer In Unit
Exterior
Exterior Feature Balcony, Deck(s), Patio(s)
Parking Features Garage - Front Entry, Garage Door Opener, Inside Access
Garage Spaces 4.0
Fence Rear
Utilities Available Cable TV, Natural Gas Available
Amenities Available Pool - Outdoor, Tot Lots/Playground, Tennis Courts
Water Access N
Accessibility None
Porch Balcony, Deck(s), Patio(s)
Attached Garage 2
Total Parking Spaces 4
Garage Y
Building
Story 3
Foundation Slab
Sewer Public Sewer
Water Public
Architectural Style Other
Level or Stories 3
Additional Building Above Grade, Below Grade
Structure Type 2 Story Ceilings,9'+ Ceilings,Tray Ceilings
New Construction N
Schools
School District Loudoun County Public Schools
Others
HOA Fee Include Pool(s),Trash,High Speed Internet,Fiber Optics at Dwelling
Senior Community No
Tax ID 160165894000
Ownership Fee Simple
SqFt Source Assessor
Security Features Security System
Special Listing Condition Standard
Read Less Info
Want to know what your home might be worth? Contact us for a FREE valuation!

Our team is ready to help you sell your home for the highest possible price ASAP

Bought with Megan E Duke • Keller Williams Realty
GET MORE INFORMATION
Broker-Owner | Lic# RM423246






