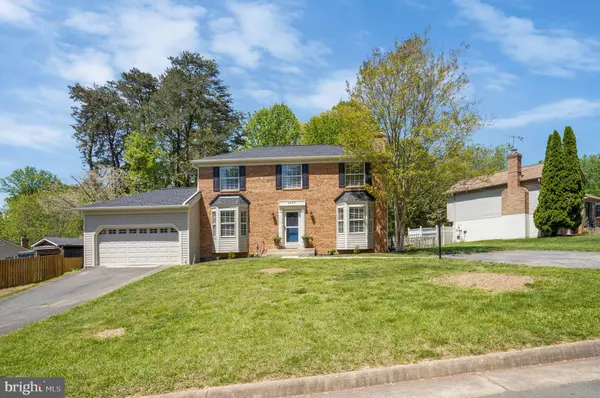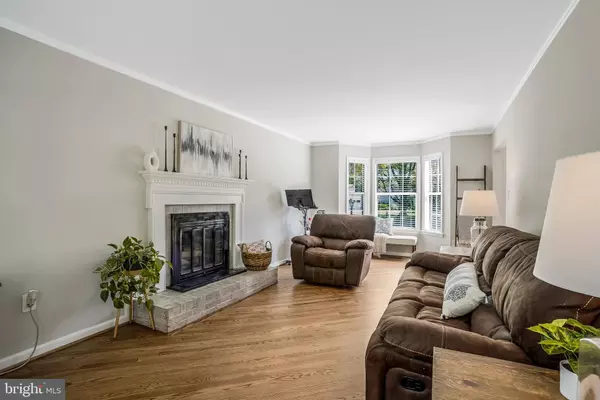$600,000
$578,900
3.6%For more information regarding the value of a property, please contact us for a free consultation.
4 Beds
4 Baths
2,516 SqFt
SOLD DATE : 05/23/2024
Key Details
Sold Price $600,000
Property Type Single Family Home
Sub Type Detached
Listing Status Sold
Purchase Type For Sale
Square Footage 2,516 sqft
Price per Sqft $238
Subdivision Daleview Manor
MLS Listing ID VAPW2069546
Sold Date 05/23/24
Style Colonial
Bedrooms 4
Full Baths 4
HOA Y/N N
Abv Grd Liv Area 1,718
Originating Board BRIGHT
Year Built 1986
Annual Tax Amount $5,038
Tax Year 2022
Lot Size 10,018 Sqft
Acres 0.23
Property Description
OPEN HOUSE SUNDAY CANCELLED. House is under contract. "Yes, please!" As you wander through this thoughtfully refreshed home, you'll say THIS phrase over and over again! Over 2500 sqft of refreshed living space on 3 levels situated on a nearly .30ac lot. Three bedrooms with bonus 4th (NTC) in lower level with 3 full plus 1 half baths. Just installed and custom-stained hardwoods on the main, stairs, and upper level hallway along with new carpet in bedrooms & lower level. Spacious primary bedroom with walk-in closet with built-ins. Trendy-inspired ensuite bath highlighted by walk-in shower, new vanity, fixtures and recessed lights. Brand new 2nd full bath with custom-designed tile in tub-shower, new vanity, faucets & fixtures, too. Upper level laundry closet. Bright main level living features a charming breakfast nook, family room with wood burning fireplace, and natural flowing floorplan to extra large deck! Lower level rec room perfect for game or movie nights plus large bonus room perfect for 4th bedroom (NTC) with full bath. Fresh paint from top to bottom. Brand new deck with Trex (ie, low maintenance) stepping down to large backyard with additional shed storage. New architectural roof, gutters and vinyl siding (11/2023). 2 car garage with lots of storage plus additional shed in backyard. New insulated garage door (2021). Great lot on cul-de-sac with ample parking on multiple driveways close to everything! No HOA! Minutes from Costco, Stonebridge Towne Centre (Wegmans), shopping & eateries; state parks, major commuting routes and more! Seller rent back needed.
Location
State VA
County Prince William
Zoning R4
Rooms
Basement Interior Access, Sump Pump, Fully Finished
Interior
Interior Features Breakfast Area, Pantry, Recessed Lighting, Walk-in Closet(s), Window Treatments
Hot Water Electric
Heating Heat Pump(s)
Cooling Central A/C
Flooring Carpet, Hardwood
Fireplaces Number 1
Fireplaces Type Fireplace - Glass Doors, Wood
Equipment Built-In Microwave, Dishwasher, Disposal, Dryer, Oven/Range - Electric, Refrigerator, Stainless Steel Appliances, Washer, Water Heater
Fireplace Y
Appliance Built-In Microwave, Dishwasher, Disposal, Dryer, Oven/Range - Electric, Refrigerator, Stainless Steel Appliances, Washer, Water Heater
Heat Source Electric
Laundry Upper Floor
Exterior
Parking Features Garage - Front Entry, Garage Door Opener
Garage Spaces 2.0
Fence Picket
Water Access N
Roof Type Architectural Shingle
Accessibility None
Attached Garage 2
Total Parking Spaces 2
Garage Y
Building
Lot Description Backs to Trees, No Thru Street
Story 3
Foundation Slab
Sewer Public Sewer
Water Public
Architectural Style Colonial
Level or Stories 3
Additional Building Above Grade, Below Grade
New Construction N
Schools
Elementary Schools Minnieville
Middle Schools Woodbridge
High Schools Gar-Field
School District Prince William County Public Schools
Others
Senior Community No
Tax ID 8192-62-6293
Ownership Fee Simple
SqFt Source Assessor
Acceptable Financing Cash, Conventional, VA, FHA
Listing Terms Cash, Conventional, VA, FHA
Financing Cash,Conventional,VA,FHA
Special Listing Condition Standard
Read Less Info
Want to know what your home might be worth? Contact us for a FREE valuation!

Our team is ready to help you sell your home for the highest possible price ASAP

Bought with Kevin Gutierrez-Silva • Coldwell Banker Elite
GET MORE INFORMATION

Broker-Owner | Lic# RM423246






