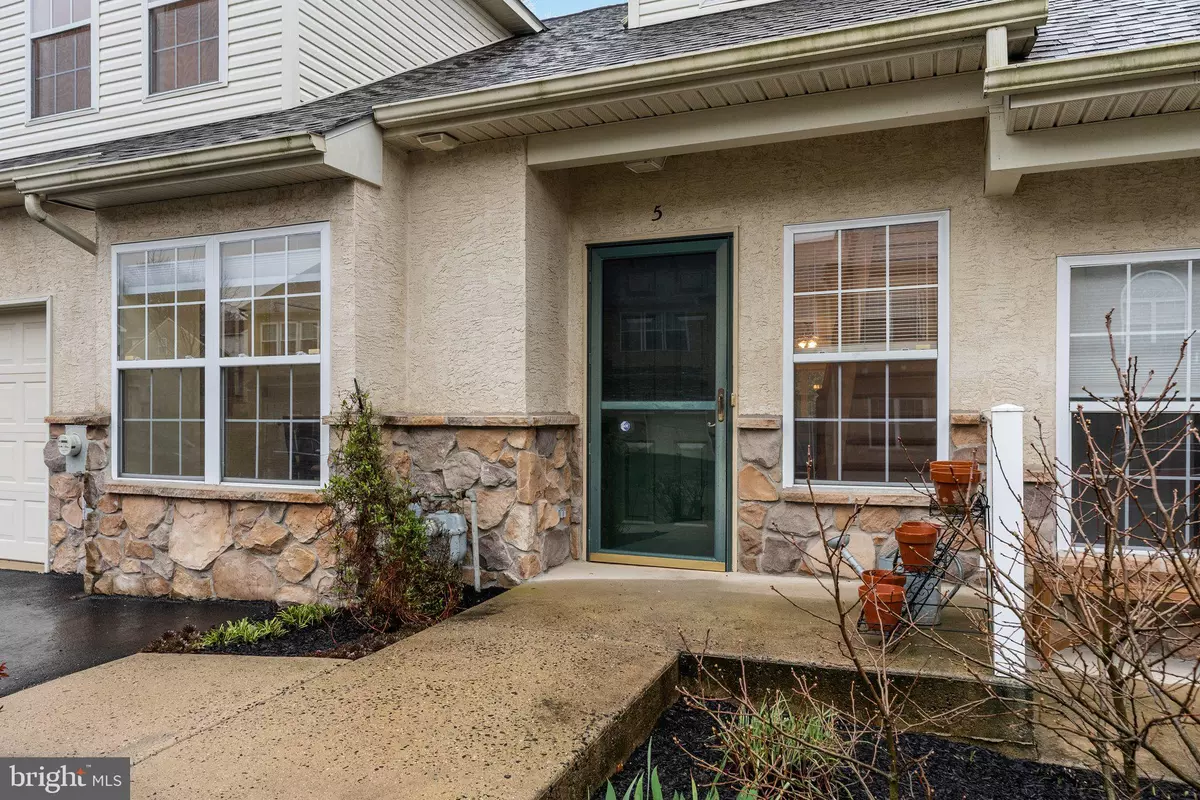$360,000
$349,900
2.9%For more information regarding the value of a property, please contact us for a free consultation.
3 Beds
3 Baths
2,019 SqFt
SOLD DATE : 05/17/2024
Key Details
Sold Price $360,000
Property Type Condo
Sub Type Condo/Co-op
Listing Status Sold
Purchase Type For Sale
Square Footage 2,019 sqft
Price per Sqft $178
Subdivision Stuarts Keep
MLS Listing ID PAMC2100150
Sold Date 05/17/24
Style Traditional,Colonial
Bedrooms 3
Full Baths 2
Half Baths 1
Condo Fees $240/mo
HOA Y/N N
Abv Grd Liv Area 2,019
Originating Board BRIGHT
Year Built 2000
Annual Tax Amount $7,191
Tax Year 2022
Lot Dimensions 0.00 x 0.00
Property Description
Welcome home to this interior townhome in the desirable Stuarts Keep 55+ community. This
unit is tucked within the neighborhood with a tree-lined backyard and features the convenience
of main floor living. Offering just over 2000 sq ft, enter through the 2-story foyer that flows to an
open floor plan with a spacious living room and dining room with gas fireplace and tons of
natural light. The eat-in kitchen is fully equipped and includes ample cabinetry and counter
space. Access your large deck and serene yard through the living room glass-sliders. The first
floor, primary suite hosts a large walk-in closet, full bathroom and laundry area. A powder room
completes the main floor. Follow the dramatic stairway to the second level hosting 2 additional,
large bedrooms with walk-in closets, a full hall bath and a bonus room perfect for a craft or
hobby area. The storage possibilities are endless as you continue to the lower level which is
unfinished and open to be tailored to your specific needs. Attached, one-car garage with direct
entry into the home. Meet with your neighbors and enjoy the community's clubhouse and
recreation area. The roof was replaced in 2021. Newer water heater and newer laminate vinyl
plank flooring. Newer recessed lighting and newer bedroom ceiling fans. Beautiful upgrades and
meticulous care and maintenance makes this home a must see. Schedule your appointment
today!
Location
State PA
County Montgomery
Area East Norriton Twp (10633)
Zoning RESIDENTIAL
Rooms
Other Rooms Bonus Room
Basement Full, Poured Concrete, Unfinished
Main Level Bedrooms 1
Interior
Hot Water Natural Gas
Heating Forced Air
Cooling Central A/C
Flooring Luxury Vinyl Plank
Fireplaces Number 1
Fireplaces Type Gas/Propane
Fireplace Y
Heat Source Natural Gas
Exterior
Parking Features Garage - Front Entry, Inside Access
Garage Spaces 3.0
Amenities Available Club House, Retirement Community, Common Grounds, Exercise Room, Meeting Room
Water Access N
View Trees/Woods
Roof Type Architectural Shingle
Accessibility Level Entry - Main
Attached Garage 1
Total Parking Spaces 3
Garage Y
Building
Story 2
Foundation Concrete Perimeter
Sewer Public Sewer
Water Public
Architectural Style Traditional, Colonial
Level or Stories 2
Additional Building Above Grade, Below Grade
Structure Type Dry Wall
New Construction N
Schools
School District Norristown Area
Others
Pets Allowed Y
HOA Fee Include Ext Bldg Maint,Lawn Maintenance,Snow Removal,Trash,Management,Road Maintenance,Recreation Facility
Senior Community Yes
Age Restriction 55
Tax ID 33-00-08579-982
Ownership Condominium
Acceptable Financing Conventional, Cash
Listing Terms Conventional, Cash
Financing Conventional,Cash
Special Listing Condition Standard
Pets Allowed Cats OK, Dogs OK, Number Limit
Read Less Info
Want to know what your home might be worth? Contact us for a FREE valuation!

Our team is ready to help you sell your home for the highest possible price ASAP

Bought with Cassandre Paredes • Compass RE
GET MORE INFORMATION
Broker-Owner | Lic# RM423246






