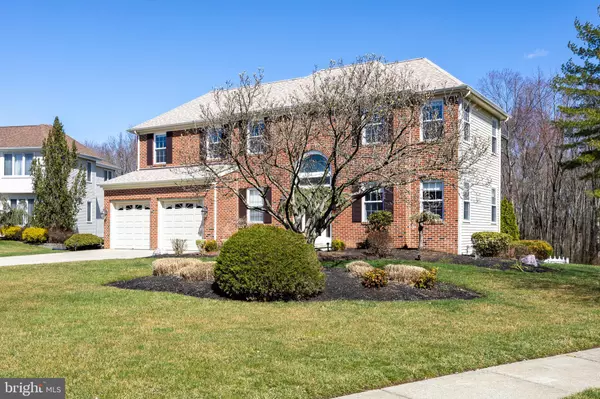$800,000
$775,000
3.2%For more information regarding the value of a property, please contact us for a free consultation.
4 Beds
4 Baths
2,667 SqFt
SOLD DATE : 05/15/2024
Key Details
Sold Price $800,000
Property Type Single Family Home
Sub Type Detached
Listing Status Sold
Purchase Type For Sale
Square Footage 2,667 sqft
Price per Sqft $299
Subdivision Dominion
MLS Listing ID NJBL2061444
Sold Date 05/15/24
Style Transitional
Bedrooms 4
Full Baths 3
Half Baths 1
HOA Fees $20/mo
HOA Y/N Y
Abv Grd Liv Area 2,667
Originating Board BRIGHT
Year Built 1991
Annual Tax Amount $13,061
Tax Year 2022
Lot Size 0.440 Acres
Acres 0.44
Lot Dimensions 0.00 x 0.00
Property Description
Welcome to your dream home, discreetly tucked away in the peaceful enclave of The Dominion, Marlton NJ. Situated in a private cul-de-sac, this exquisite property offers the perfect blend of modern elegance and comfortable living, boasting 4 bedrooms and 3.5 baths. Upon arrival, the exterior captivates with its striking combination of aluminum siding and brick. Accented by newer LED lights that illuminate the façade with a welcoming glow. A two-car garage provides convenient parking space, ensuring security for your vehicles. Step inside, and be greeted by the inviting foyer adorned with beautiful hardwood flooring, setting a warm and inviting tone for the entire home. The upgraded kitchen is a chef's dream, featuring ceramic tiling and stunning granite countertops that effortlessly blend style with functionality. The expansive living spaces are enhanced by cathedral ceilings, further brightened by newer solar skylights, creating a luminous and airy ambiance throughout. Cozy up by the gas fireplace on chilly evenings, enjoying the comfort and warmth it provides. Entertain with ease in the fully finished walkout basement, offering additional living space ideal for recreation or relaxation. Outside, enjoy an in-ground heated pool, perfect for unwinding and soaking up the sunshine during the warmer months. With easy access to shopping, major highways, parks and more. This home truly offers everything you could desire. Schedule a viewing today and prepare to fall in love with Marlton living at its finest!
Location
State NJ
County Burlington
Area Evesham Twp (20313)
Zoning MD
Rooms
Other Rooms Living Room, Dining Room, Primary Bedroom, Bedroom 2, Bedroom 3, Bedroom 4, Kitchen, Game Room, Family Room, Bonus Room, Primary Bathroom
Basement Fully Finished, Daylight, Full, Walkout Level
Interior
Interior Features Ceiling Fan(s), Chair Railings, Crown Moldings, Family Room Off Kitchen, Floor Plan - Traditional, Formal/Separate Dining Room, Kitchen - Gourmet, Primary Bath(s), Pantry, Recessed Lighting, Stall Shower, Tub Shower, Upgraded Countertops, Wainscotting, Walk-in Closet(s), Window Treatments, Wood Floors, Other
Hot Water Natural Gas
Heating Forced Air, Programmable Thermostat
Cooling Central A/C, Programmable Thermostat
Flooring Ceramic Tile, Hardwood
Fireplaces Number 1
Fireplaces Type Gas/Propane
Equipment Built-In Microwave, Cooktop, Dishwasher, Disposal, Dryer, Oven - Wall, Oven - Double, Stainless Steel Appliances, Washer
Fireplace Y
Window Features Energy Efficient,Double Hung,Screens,Vinyl Clad
Appliance Built-In Microwave, Cooktop, Dishwasher, Disposal, Dryer, Oven - Wall, Oven - Double, Stainless Steel Appliances, Washer
Heat Source Natural Gas
Laundry Main Floor
Exterior
Exterior Feature Patio(s)
Parking Features Garage - Front Entry, Garage Door Opener
Garage Spaces 2.0
Fence Privacy, Vinyl
Pool Heated, In Ground
Water Access N
View Garden/Lawn
Roof Type Fiberglass
Accessibility None
Porch Patio(s)
Attached Garage 2
Total Parking Spaces 2
Garage Y
Building
Lot Description Cul-de-sac, Front Yard, Landscaping, Level, Rear Yard, Private, SideYard(s)
Story 2
Foundation Concrete Perimeter
Sewer Public Sewer
Water Public
Architectural Style Transitional
Level or Stories 2
Additional Building Above Grade, Below Grade
Structure Type 9'+ Ceilings,Dry Wall,High
New Construction N
Schools
School District Lenape Regional High
Others
Pets Allowed Y
HOA Fee Include Common Area Maintenance
Senior Community No
Tax ID 13-00026 11-00024
Ownership Fee Simple
SqFt Source Assessor
Security Features Carbon Monoxide Detector(s),Smoke Detector
Special Listing Condition Standard
Pets Allowed No Pet Restrictions
Read Less Info
Want to know what your home might be worth? Contact us for a FREE valuation!

Our team is ready to help you sell your home for the highest possible price ASAP

Bought with Jeffrey P Amsden • EXP Realty, LLC
GET MORE INFORMATION
Broker-Owner | Lic# RM423246






