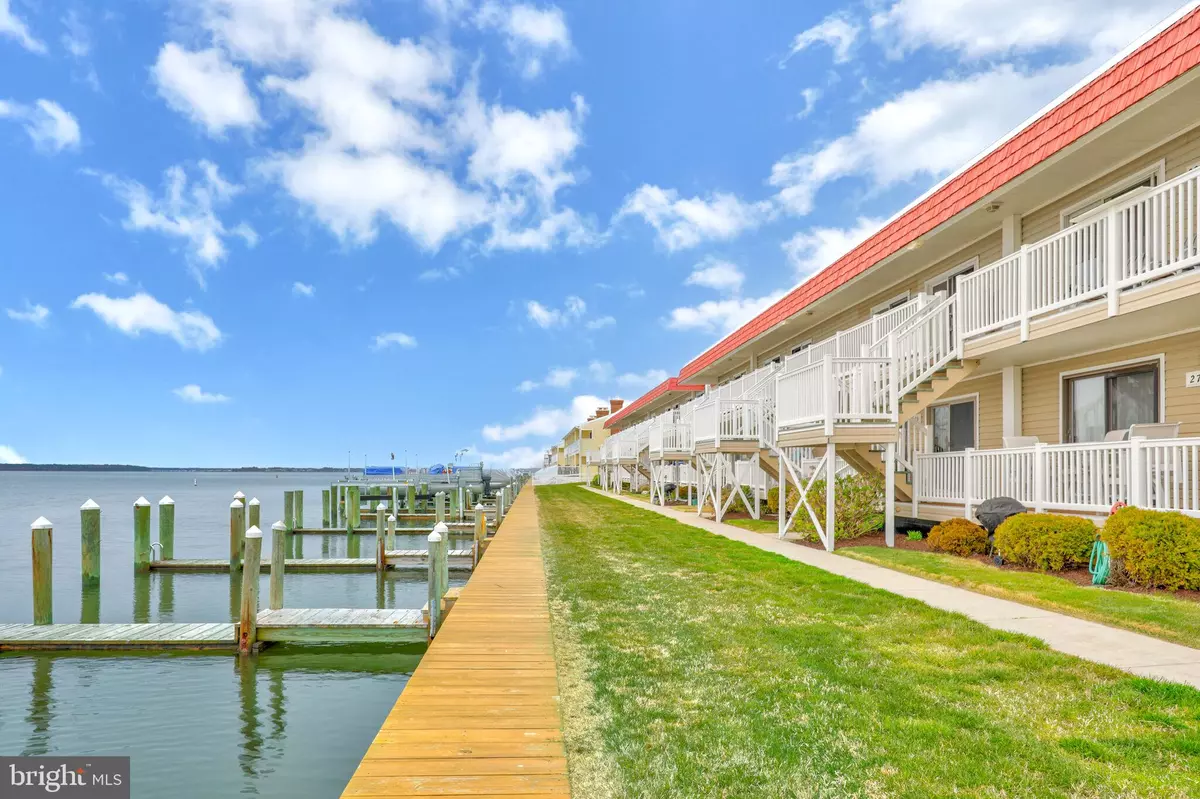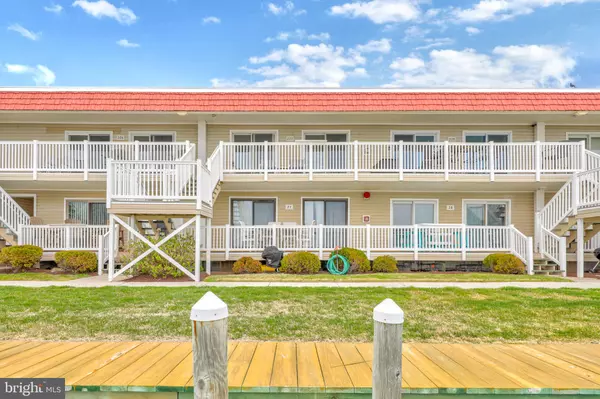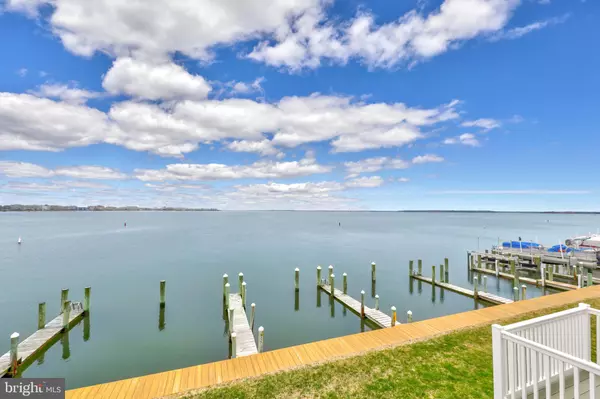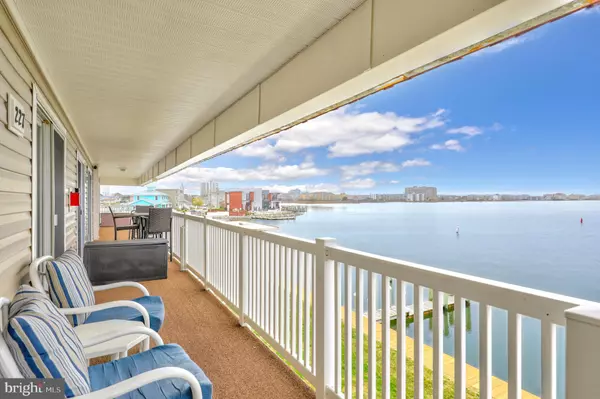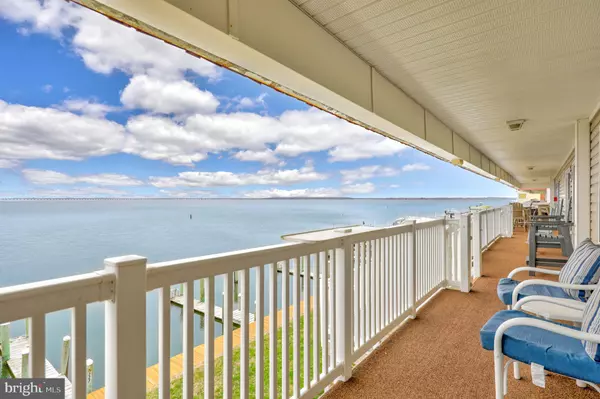$400,000
$400,000
For more information regarding the value of a property, please contact us for a free consultation.
2 Beds
2 Baths
858 SqFt
SOLD DATE : 05/10/2024
Key Details
Sold Price $400,000
Property Type Condo
Sub Type Condo/Co-op
Listing Status Sold
Purchase Type For Sale
Square Footage 858 sqft
Price per Sqft $466
Subdivision None Available
MLS Listing ID MDWO2019970
Sold Date 05/10/24
Style Coastal
Bedrooms 2
Full Baths 2
Condo Fees $1,800
HOA Y/N N
Abv Grd Liv Area 858
Originating Board BRIGHT
Year Built 1972
Annual Tax Amount $3,204
Tax Year 2023
Lot Dimensions 0.00 x 0.00
Property Description
Welcome to your waterfront sanctuary in Ocean City, where the tranquility of the bay meets the luxury of modern living. Nestled just steps away from the water's edge, this stunning condominium offers a perfect blend of convenience and breathtaking panoramic views. Inside, you will discover a spacious layout with two bedrooms and two full baths, offering the ideal waterfront retreat. The living and dining areas are bathed in natural light and frame breathtaking views of the bay. Step out onto the waterfront balcony and immerse yourself in the mesmerizing vistas of the bay. Watch the sun paint the sky with hues of orange and pink as it sets over the tranquil waters. Retreat to the primary suite, to find a personal balcony and beautifully updated attached bath. the second bedroom offers flexibility and convenience, providing ample space for guests or family members to unwind and recharge. This waterfront haven is being sold furnished, ensuring that every detail is thoughtfully curated to enhance your living experience while some exclusions apply. With its prime location just steps from the water and a personal slip for your boat, this condominium presents an unparalleled opportunity to embrace the coastal lifestyle you've always dreamed of. Additional upgrades include new roof, replaced bulkhead, updated meter box, and community pool resurfacing.
Location
State MD
County Worcester
Area Bayside Waterfront (84)
Zoning R-3
Rooms
Other Rooms Living Room, Dining Room, Primary Bedroom, Bedroom 2, Kitchen
Main Level Bedrooms 2
Interior
Interior Features Breakfast Area, Carpet, Ceiling Fan(s), Combination Dining/Living, Dining Area, Family Room Off Kitchen, Floor Plan - Open, Primary Bath(s)
Hot Water Electric
Heating Forced Air
Cooling Ceiling Fan(s), Central A/C
Flooring Carpet
Equipment Dishwasher, Dryer, Exhaust Fan, Freezer, Icemaker, Microwave, Oven - Self Cleaning, Oven - Single, Oven/Range - Electric, Refrigerator, Washer, Washer/Dryer Stacked
Furnishings Partially
Fireplace N
Window Features Insulated,Sliding
Appliance Dishwasher, Dryer, Exhaust Fan, Freezer, Icemaker, Microwave, Oven - Self Cleaning, Oven - Single, Oven/Range - Electric, Refrigerator, Washer, Washer/Dryer Stacked
Heat Source Electric
Laundry Has Laundry
Exterior
Exterior Feature Balconies- Multiple, Roof
Garage Spaces 1.0
Amenities Available Pool - Outdoor, Cable
Water Access N
View Bay
Roof Type Other,Cool/White
Accessibility Other
Porch Balconies- Multiple, Roof
Total Parking Spaces 1
Garage N
Building
Lot Description Cleared, Fishing Available, Premium, Other
Story 1
Unit Features Garden 1 - 4 Floors
Sewer Public Sewer
Water Public
Architectural Style Coastal
Level or Stories 1
Additional Building Above Grade, Below Grade
Structure Type Dry Wall
New Construction N
Schools
Elementary Schools Ocean City
Middle Schools Stephen Decatur
High Schools Stephen Decatur
School District Worcester County Public Schools
Others
Pets Allowed Y
HOA Fee Include Common Area Maintenance,Pool(s),Snow Removal,Cable TV
Senior Community No
Tax ID 2410098661
Ownership Condominium
Security Features Main Entrance Lock,Smoke Detector
Special Listing Condition Standard
Pets Allowed Case by Case Basis
Read Less Info
Want to know what your home might be worth? Contact us for a FREE valuation!

Our team is ready to help you sell your home for the highest possible price ASAP

Bought with Karen Oass • Long & Foster Real Estate, Inc.
GET MORE INFORMATION
Broker-Owner | Lic# RM423246

