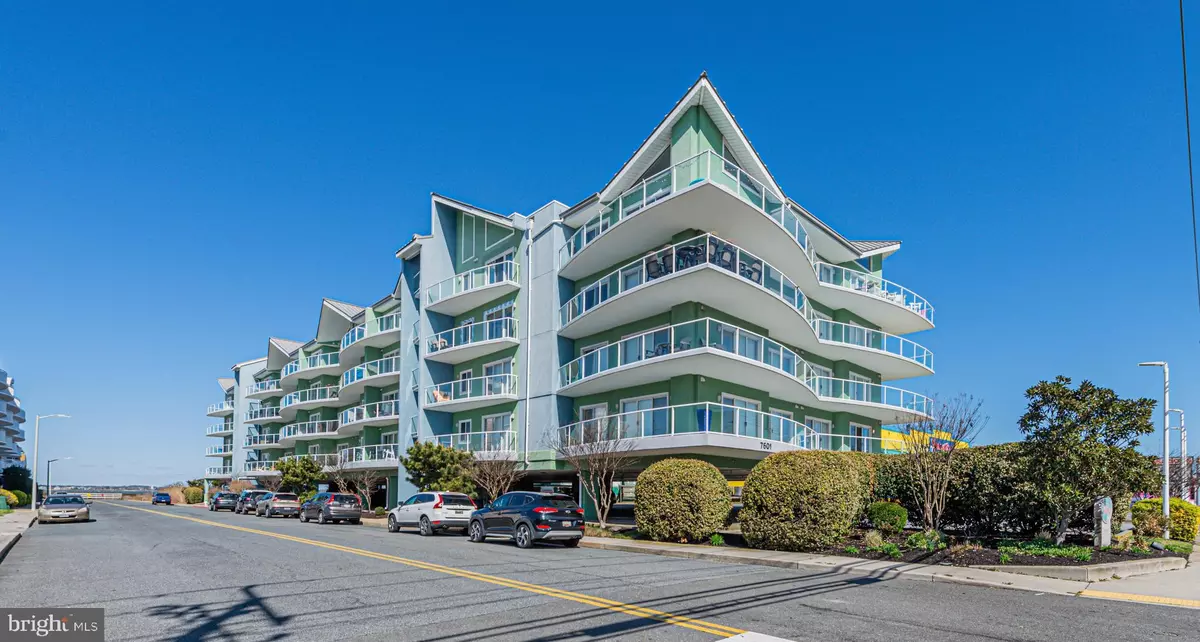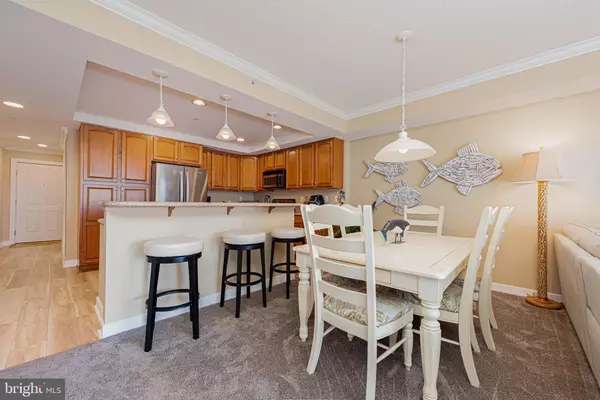$530,000
$549,900
3.6%For more information regarding the value of a property, please contact us for a free consultation.
3 Beds
2 Baths
1,560 SqFt
SOLD DATE : 05/10/2024
Key Details
Sold Price $530,000
Property Type Condo
Sub Type Condo/Co-op
Listing Status Sold
Purchase Type For Sale
Square Footage 1,560 sqft
Price per Sqft $339
Subdivision None Available
MLS Listing ID MDWO2019068
Sold Date 05/10/24
Style Contemporary
Bedrooms 3
Full Baths 2
Condo Fees $2,100/qua
HOA Y/N N
Abv Grd Liv Area 1,560
Originating Board BRIGHT
Year Built 2005
Annual Tax Amount $4,419
Tax Year 2023
Lot Dimensions 0.00 x 0.00
Property Description
Stunning condo in one of Ocean City's most prestigious condominiums. This home shows absolute pride in ownership! No detail has been spared as you will see. Rooms flooded with light highlight trey ceilings, bright and cheery colors and upper end appliances that compliment this great space. Enjoy distant Ocean views and the bay from your balcony as well as the exceptional amenities of the community. Nestled in the heart of OC, you will have plenty of good food, fun and entertainment for yourself and your guests! When you return from your day of adventure at the beach, you will love relaxing in the cool, rooftop pool with great views of the Water. On those chilly nights, cuddle up next to your fireplace. 3 bedrooms and 2 baths with larger rooms of over 1,500 sq.ft of living space. This is one not to miss!
Location
State MD
County Worcester
Area Bayside Interior (83)
Zoning RESIDENTIAL CONDOMINIUM
Rooms
Main Level Bedrooms 3
Interior
Interior Features Breakfast Area, Primary Bath(s), Entry Level Bedroom, Upgraded Countertops, Window Treatments, Floor Plan - Open
Hot Water Electric
Heating Heat Pump(s), Forced Air
Cooling Central A/C
Fireplaces Number 1
Fireplaces Type Equipment, Fireplace - Glass Doors, Heatilator
Equipment Dishwasher, Disposal, Dryer, Icemaker, Microwave, Oven/Range - Electric, Refrigerator, Washer
Fireplace Y
Appliance Dishwasher, Disposal, Dryer, Icemaker, Microwave, Oven/Range - Electric, Refrigerator, Washer
Heat Source Electric
Exterior
Amenities Available Beach, Elevator, Exercise Room, Extra Storage, Fitness Center, Pool - Outdoor, Swimming Pool
Water Access N
View Water, Limited, Bay, Ocean
Accessibility Other
Road Frontage Public
Garage N
Building
Story 1
Unit Features Mid-Rise 5 - 8 Floors
Sewer Public Sewer
Water Public
Architectural Style Contemporary
Level or Stories 1
Additional Building Above Grade, Below Grade
New Construction N
Schools
High Schools Stephen Decatur
School District Worcester County Public Schools
Others
Pets Allowed Y
HOA Fee Include Management,Insurance,Pool(s),Trash,Common Area Maintenance
Senior Community No
Tax ID 2410431395
Ownership Condominium
Acceptable Financing Cash, Conventional
Listing Terms Cash, Conventional
Financing Cash,Conventional
Special Listing Condition Standard
Pets Allowed Dogs OK
Read Less Info
Want to know what your home might be worth? Contact us for a FREE valuation!

Our team is ready to help you sell your home for the highest possible price ASAP

Bought with Sherry L. Thens • Coldwell Banker Realty
GET MORE INFORMATION
Broker-Owner | Lic# RM423246






