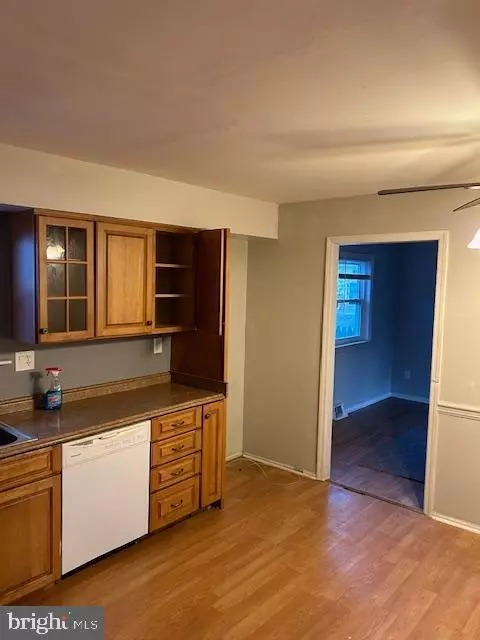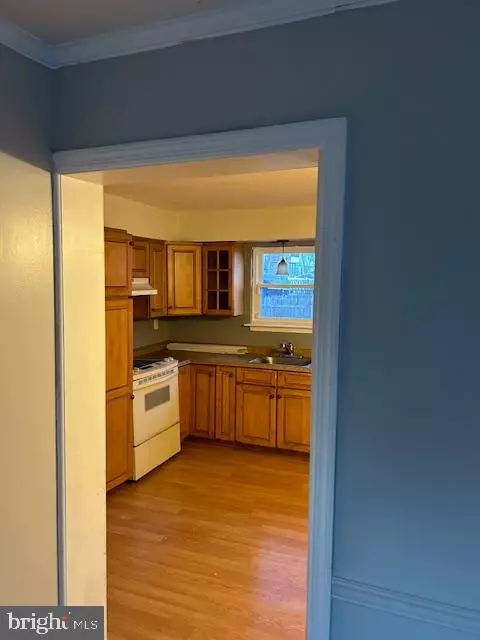$365,100
$360,000
1.4%For more information regarding the value of a property, please contact us for a free consultation.
3 Beds
3 Baths
1,725 SqFt
SOLD DATE : 05/10/2024
Key Details
Sold Price $365,100
Property Type Single Family Home
Sub Type Detached
Listing Status Sold
Purchase Type For Sale
Square Footage 1,725 sqft
Price per Sqft $211
Subdivision Heather Woods
MLS Listing ID DENC2056006
Sold Date 05/10/24
Style Colonial
Bedrooms 3
Full Baths 2
Half Baths 1
HOA Y/N N
Abv Grd Liv Area 1,725
Originating Board BRIGHT
Year Built 1978
Annual Tax Amount $2,901
Tax Year 2022
Lot Size 7,841 Sqft
Acres 0.18
Lot Dimensions 74.60 x 100.00
Property Description
This 3 bedroom, 2.5 bathroom single family home sits on a large corner lot in the neighborhood of "Heather Woods". The home has been a fantastic rental for quite some time but it is now time to sell. Home is being sold "as is". Owner will consider holding financing at 6% (for two years) to qualified buyers with 20% down. Home has a full unfinished basement, family room with wood fireplace, dining room, one car garage, laundry room and back deck. There is a rather large shed in the back yard that is weather damaged. This shed will either need to be repaired or removed by buyer. Seller understands this home needs new appliances and some TLC. Bring all offers!
Location
State DE
County New Castle
Area Newark/Glasgow (30905)
Zoning NC6.5
Direction West
Rooms
Other Rooms Living Room, Dining Room, Primary Bedroom, Bedroom 2, Bedroom 3, Kitchen, Family Room, Basement, Laundry, Primary Bathroom, Full Bath, Half Bath
Basement Full
Interior
Interior Features Primary Bath(s), Butlers Pantry, Stall Shower, Kitchen - Eat-In
Hot Water Electric
Heating Forced Air
Cooling Central A/C
Flooring Vinyl, Laminated
Fireplaces Number 1
Fireplaces Type Brick
Equipment Built-In Range, Dishwasher
Fireplace Y
Appliance Built-In Range, Dishwasher
Heat Source Oil
Laundry Main Floor
Exterior
Exterior Feature Deck(s)
Parking Features Inside Access, Garage Door Opener
Garage Spaces 3.0
Utilities Available Cable TV
Water Access N
Roof Type Shingle,Asphalt
Accessibility None
Porch Deck(s)
Attached Garage 1
Total Parking Spaces 3
Garage Y
Building
Lot Description Corner, Sloping
Story 2
Foundation Active Radon Mitigation
Sewer Public Sewer
Water Public
Architectural Style Colonial
Level or Stories 2
Additional Building Above Grade, Below Grade
Structure Type Wood Walls
New Construction N
Schools
Middle Schools Gauger-Cobbs
High Schools Glasgow
School District Christina
Others
Senior Community No
Tax ID 11-019.20-026
Ownership Fee Simple
SqFt Source Assessor
Acceptable Financing Conventional, Cash, Seller Financing
Listing Terms Conventional, Cash, Seller Financing
Financing Conventional,Cash,Seller Financing
Special Listing Condition Standard
Read Less Info
Want to know what your home might be worth? Contact us for a FREE valuation!

Our team is ready to help you sell your home for the highest possible price ASAP

Bought with Jemimah E. Chuks • EXP Realty, LLC
GET MORE INFORMATION
Broker-Owner | Lic# RM423246






