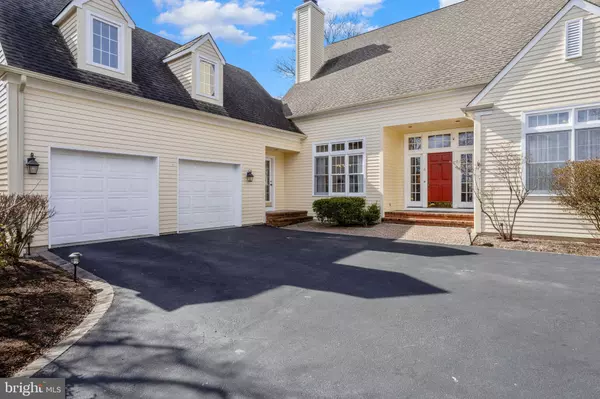$1,350,000
$1,320,000
2.3%For more information regarding the value of a property, please contact us for a free consultation.
4 Beds
5 Baths
3,628 SqFt
SOLD DATE : 05/09/2024
Key Details
Sold Price $1,350,000
Property Type Single Family Home
Sub Type Detached
Listing Status Sold
Purchase Type For Sale
Square Footage 3,628 sqft
Price per Sqft $372
Subdivision Cherry Valley Cc
MLS Listing ID NJSO2003088
Sold Date 05/09/24
Style Colonial
Bedrooms 4
Full Baths 4
Half Baths 1
HOA Fees $173/qua
HOA Y/N Y
Abv Grd Liv Area 3,628
Originating Board BRIGHT
Year Built 1994
Annual Tax Amount $23,224
Tax Year 2022
Lot Size 0.513 Acres
Acres 0.51
Lot Dimensions 0.00 x 0.00
Property Description
Exquisite custom built 4 Suite Bedrooms, 4.5 Baths home, located on a premium lot in the coveted community of Cherry Valley. Upon entering the house, you can see straight through to the golf course behind the house! Formal dining room with over-sized windows & custom moulding. The large home office/study with crown molding and French doors. Stunning two-story Great Room with marble fireplace, custom built-in bookcases & French doors opening onto the patio to take in amazing course views, backing to the fifth hole. The Bright kitchen featuring Corian counters with ceramic tile backsplash, JENN-AIR 6- burner cooktop, microwave, double ovens, Kitchen-Aid dishwasher and LG Refrigerator, custom cabinetry, and a delightful breakfast area leading onto another pretty patio where you're surrounded by lovely flowers, mature landscaping. Extended kitchen area with pantry and more cabinets connect with a 2nd office / study area directly off kitchen equipped with custom workspace & built-ins and leading to a generously-sized laundry room & mud room.
Immaculate First Floor Master Suites with walk-in closet, master bathroom has Jacuzzi, double vanities, separate shower and toilet. Two large bedrooms on upper floor, each with a private bath. Fourth bedroom in-law/au pair suite above garage has private entrance allowing many possibilities & great flexibility. Professionally finished basement space with custom shelving, Cedar closet & large workshop area and storage. Three zone HVAC makes the house energy efficient. Walk to Country clubhouse. Minutes to the award winning Montgomery schools, shopping centers, restaurants as well as many private schools, Stuart, PDS, PASH etc.
Location
State NJ
County Somerset
Area Montgomery Twp (21813)
Zoning RES
Rooms
Other Rooms Living Room, Dining Room, Primary Bedroom, Bedroom 2, Bedroom 3, Kitchen, Family Room, Bedroom 1, Laundry, Other, Attic
Basement Full, Partially Finished
Main Level Bedrooms 1
Interior
Interior Features Primary Bath(s), Kitchen - Island, Butlers Pantry, Ceiling Fan(s), WhirlPool/HotTub, Sprinkler System, Stall Shower, Kitchen - Eat-In
Hot Water Natural Gas
Heating Forced Air
Cooling Central A/C
Flooring Wood, Fully Carpeted, Tile/Brick
Equipment Cooktop, Oven - Double, Oven - Self Cleaning, Dishwasher
Fireplace N
Appliance Cooktop, Oven - Double, Oven - Self Cleaning, Dishwasher
Heat Source Natural Gas
Laundry Main Floor
Exterior
Exterior Feature Patio(s)
Parking Features Garage - Side Entry
Garage Spaces 2.0
Utilities Available Cable TV
Water Access N
View Golf Course
Roof Type Pitched
Accessibility None
Porch Patio(s)
Attached Garage 2
Total Parking Spaces 2
Garage Y
Building
Story 2
Foundation Brick/Mortar
Sewer Public Sewer
Water Public
Architectural Style Colonial
Level or Stories 2
Additional Building Above Grade, Below Grade
Structure Type Cathedral Ceilings,9'+ Ceilings
New Construction N
Schools
School District Montgomery Township Public Schools
Others
Senior Community No
Tax ID 13-30002-00083
Ownership Fee Simple
SqFt Source Assessor
Security Features Security System
Special Listing Condition Standard
Read Less Info
Want to know what your home might be worth? Contact us for a FREE valuation!

Our team is ready to help you sell your home for the highest possible price ASAP

Bought with Jinxin Jiang • Keller Williams Real Estate - Princeton
GET MORE INFORMATION
Broker-Owner | Lic# RM423246






