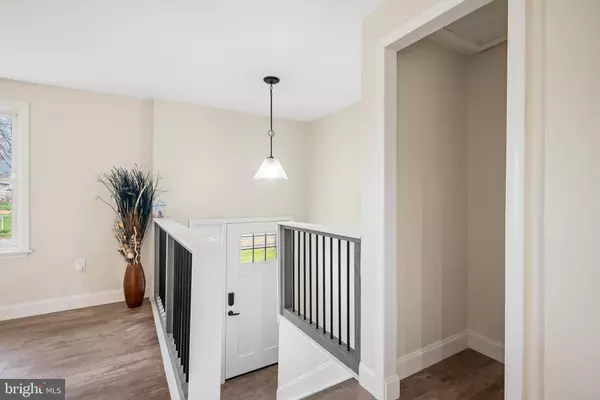$267,000
$250,000
6.8%For more information regarding the value of a property, please contact us for a free consultation.
3 Beds
2 Baths
2,056 SqFt
SOLD DATE : 05/07/2024
Key Details
Sold Price $267,000
Property Type Single Family Home
Sub Type Detached
Listing Status Sold
Purchase Type For Sale
Square Footage 2,056 sqft
Price per Sqft $129
Subdivision Fox Glen
MLS Listing ID WVJF2011180
Sold Date 05/07/24
Style Split Foyer
Bedrooms 3
Full Baths 2
HOA Y/N N
Abv Grd Liv Area 1,056
Originating Board BRIGHT
Year Built 1976
Annual Tax Amount $779
Tax Year 2023
Lot Size 10,001 Sqft
Acres 0.23
Property Description
Come see this spacious split foyer that has been completely rebuilt from the studs with design and quality in every element. There are new windows, new bathrooms, a new kitchen, new LVP flooring and carpeting, and a brand new HVAC system! The upper level has a brand new raised deck adjacent to the open concept dining and living space. The kitchen gleams with new cabinets, countertops, and appliances. On this level, you will find two bright & airy bedrooms larger than you would usually find in a split foyer. The hall bathroom was designed with an eye to comfort and luxury. Downstairs, you will find a large primary suite with another new luxurious en suite bathroom and plenty of natural light with room to spread out. On the other side is a family room with sliding glass doors to the back yard. Off the hall downstairs, you will find the laundry and utility room. And don't forget the garage! It is more than just storage for a car, it is ready for you to bring your imagination.
Location
State WV
County Jefferson
Zoning 101
Rooms
Other Rooms Dining Room, Primary Bedroom, Bedroom 2, Kitchen, Family Room, Foyer, Laundry, Recreation Room, Bathroom 2, Primary Bathroom
Basement Connecting Stairway, Outside Entrance, Rear Entrance, Walkout Level, Fully Finished
Interior
Interior Features Carpet, Combination Kitchen/Dining, Dining Area, Family Room Off Kitchen, Floor Plan - Open, Kitchen - Island, Primary Bath(s), Recessed Lighting, Upgraded Countertops
Hot Water Electric
Heating Heat Pump(s)
Cooling Central A/C
Flooring Ceramic Tile, Luxury Vinyl Plank
Equipment Stainless Steel Appliances, Dishwasher, Disposal, Icemaker, Refrigerator, Stove, Washer, Dryer
Fireplace N
Appliance Stainless Steel Appliances, Dishwasher, Disposal, Icemaker, Refrigerator, Stove, Washer, Dryer
Heat Source Electric
Laundry Lower Floor, Dryer In Unit, Washer In Unit
Exterior
Exterior Feature Deck(s)
Parking Features Garage - Front Entry, Garage Door Opener
Garage Spaces 10.0
Water Access N
View Garden/Lawn
Roof Type Shingle
Accessibility None
Porch Deck(s)
Total Parking Spaces 10
Garage Y
Building
Lot Description Cleared, Front Yard, Landscaping, Level, Rear Yard, Unrestricted
Story 3
Foundation Concrete Perimeter, Permanent
Sewer On Site Septic, Septic = # of BR
Water Public
Architectural Style Split Foyer
Level or Stories 3
Additional Building Above Grade, Below Grade
New Construction N
Schools
School District Jefferson County Schools
Others
Senior Community No
Tax ID 07 4A015900000000
Ownership Fee Simple
SqFt Source Assessor
Acceptable Financing Cash, Conventional, FHA, USDA, VA
Listing Terms Cash, Conventional, FHA, USDA, VA
Financing Cash,Conventional,FHA,USDA,VA
Special Listing Condition Standard
Read Less Info
Want to know what your home might be worth? Contact us for a FREE valuation!

Our team is ready to help you sell your home for the highest possible price ASAP

Bought with Hannah Wigfield • EXP Realty, LLC
GET MORE INFORMATION
Broker-Owner | Lic# RM423246






