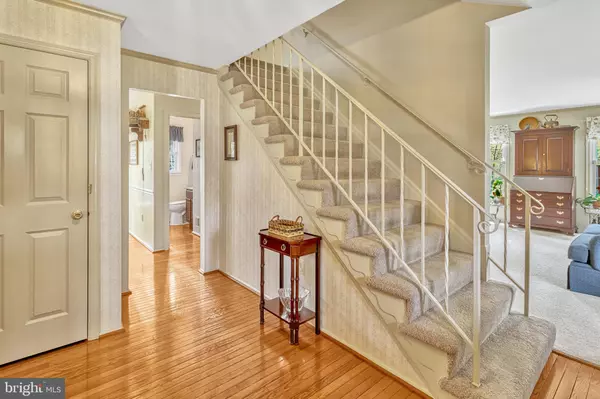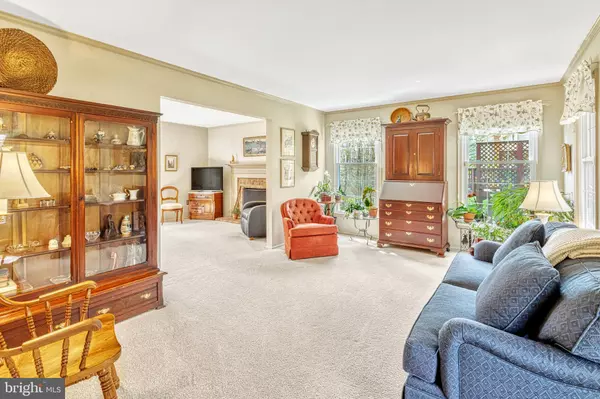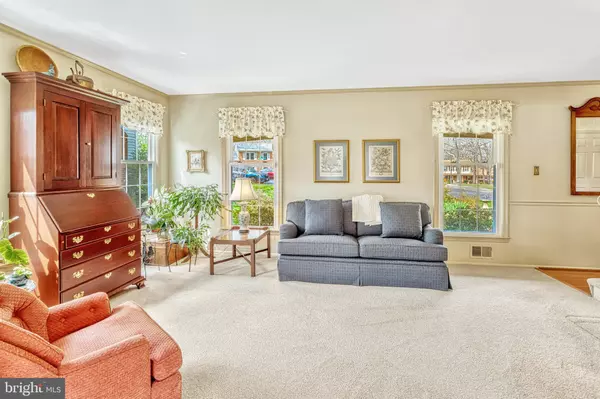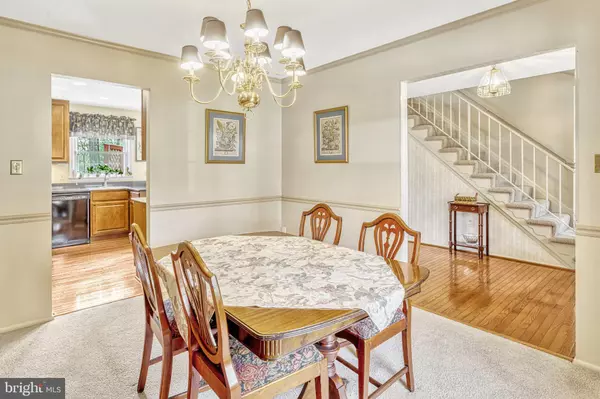$652,000
$630,000
3.5%For more information regarding the value of a property, please contact us for a free consultation.
4 Beds
3 Baths
2,594 SqFt
SOLD DATE : 05/07/2024
Key Details
Sold Price $652,000
Property Type Single Family Home
Sub Type Detached
Listing Status Sold
Purchase Type For Sale
Square Footage 2,594 sqft
Price per Sqft $251
Subdivision Lake Ridge
MLS Listing ID VAPW2067560
Sold Date 05/07/24
Style Colonial
Bedrooms 4
Full Baths 2
Half Baths 1
HOA Fees $70/qua
HOA Y/N Y
Abv Grd Liv Area 2,084
Originating Board BRIGHT
Year Built 1977
Annual Tax Amount $6,164
Tax Year 2022
Lot Size 0.305 Acres
Acres 0.3
Property Description
OFFER DEADLINE, MONDAY 15TH AT NOON. Nestled in the heart of Lake Ridge, on a quiet cul-de-sac street comes the opportunity you've been searching for. This beautiful well maintained and updated home is finally coming to the market. Featuring four bedrooms and two and a half baths and a two car garage. The yard is impeccable, lush with grandaddy trees and numerous perennials. A concrete driveway leads into the garage and a concrete patio spans the width of the front of the house. The back of the home has a wonderful deck looking out to an expansive level backyard and there is a stone patio located under the deck. Enter into the home and find beautiful hardwood floors. The main level features a cozy living room and family room with fireplace, separate dining room and well appointed kitchen with a pantry, garage access and updated kitchen. The family room opens onto a large private deck. The upper level has four bedrooms, the primary with ensuite, and an additional full bath. The lower level has tons of storage and shelving, a work bench and the laundry. There is a utility door located in the storage area. The basement also has a large rec room with built in cabinetry, perfect for tons and tons of games or books. The community amenities are numerous and close to many shopping choices.
Location
State VA
County Prince William
Zoning RPC
Rooms
Basement Walkout Level
Interior
Interior Features Floor Plan - Traditional, Kitchen - Eat-In, Kitchen - Table Space, Pantry
Hot Water Electric
Heating Central
Cooling Heat Pump(s)
Flooring Carpet, Hardwood
Fireplaces Number 1
Fireplaces Type Wood
Equipment Dishwasher, Disposal, Dryer, Extra Refrigerator/Freezer, Icemaker, Oven/Range - Electric, Refrigerator, Washer
Fireplace Y
Appliance Dishwasher, Disposal, Dryer, Extra Refrigerator/Freezer, Icemaker, Oven/Range - Electric, Refrigerator, Washer
Heat Source Electric, Natural Gas Available
Laundry Basement
Exterior
Parking Features Garage - Front Entry, Garage Door Opener, Inside Access
Garage Spaces 2.0
Amenities Available Basketball Courts, Boat Ramp, Common Grounds, Club House, Pool - Outdoor, Tennis Courts, Tot Lots/Playground
Water Access N
Roof Type Architectural Shingle
Accessibility None
Attached Garage 2
Total Parking Spaces 2
Garage Y
Building
Lot Description Cul-de-sac
Story 3
Foundation Slab
Sewer Public Sewer
Water Public
Architectural Style Colonial
Level or Stories 3
Additional Building Above Grade, Below Grade
New Construction N
Schools
Middle Schools Lake Ridge
High Schools Woodbridge
School District Prince William County Public Schools
Others
Senior Community No
Tax ID 8293-88-0424
Ownership Fee Simple
SqFt Source Assessor
Special Listing Condition Standard
Read Less Info
Want to know what your home might be worth? Contact us for a FREE valuation!

Our team is ready to help you sell your home for the highest possible price ASAP

Bought with Greer Johnson Uptegraft • Pearson Smith Realty, LLC
GET MORE INFORMATION
Broker-Owner | Lic# RM423246






