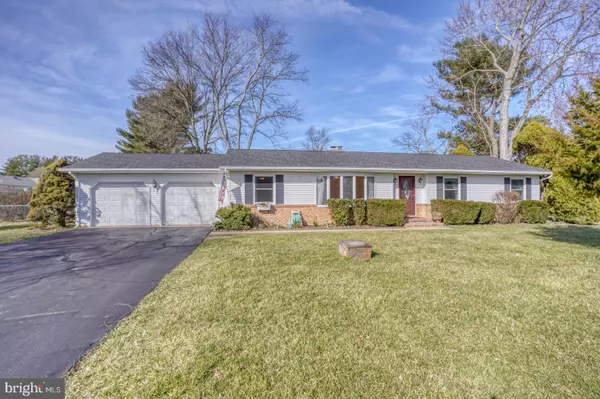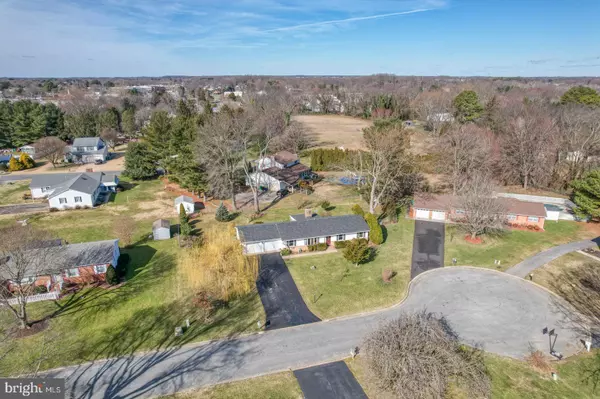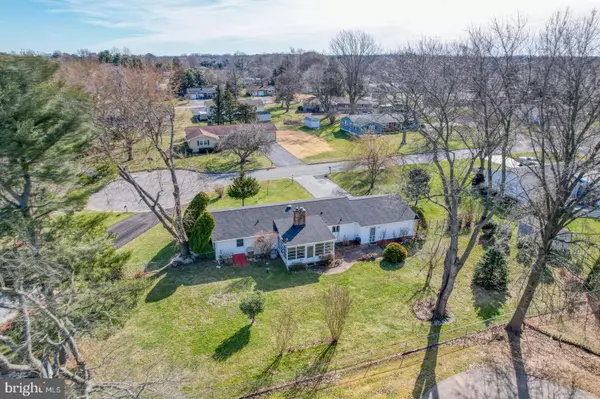$360,000
$365,000
1.4%For more information regarding the value of a property, please contact us for a free consultation.
3 Beds
2 Baths
2,176 SqFt
SOLD DATE : 05/02/2024
Key Details
Sold Price $360,000
Property Type Single Family Home
Sub Type Detached
Listing Status Sold
Purchase Type For Sale
Square Footage 2,176 sqft
Price per Sqft $165
Subdivision Meadowglen
MLS Listing ID DEKT2024736
Sold Date 05/02/24
Style Ranch/Rambler
Bedrooms 3
Full Baths 2
HOA Y/N N
Abv Grd Liv Area 2,176
Originating Board BRIGHT
Year Built 1978
Annual Tax Amount $1,718
Tax Year 2023
Lot Size 0.490 Acres
Acres 0.49
Lot Dimensions 128.84 x 145.00
Property Description
Welcome to 10 N Springview Dr, a meticulously maintained haven in Dover, Delaware. This charming 3-bedroom, 2-bathroom residence boasts a wealth of features that promise comfort and style.
The property showcases a brand-new roof installed in 2021, ensuring durability and peace of mind for years to come. Step inside to discover the heart of the home adorned with beautiful hardwood flooring that extends through the living area, bedrooms, kitchen, and dining spaces. The home is also complemented by fresh paint in the living room, entry hall, and kitchen. The den, carpeted in 2021, provides an inviting retreat with its brick fireplace that adds warmth and character to the living space, creating the perfect ambiance for cozy evenings.
The attention to detail extends outdoors, where a fully fenced backyard offers privacy and a sense of tranquility. An enclosed 4-season room with tile flooring provides a delightful space to unwind, overlooking the meticulously landscaped backyard. A brick patio sitting area invites outdoor gatherings, making it an ideal spot for relaxation or entertaining.
Practicality meets convenience with a new water heater installed in September 2023 and new windows in 2011, complete with a transferable warranty. The furnace received a new blower in 2022, complementing the home's oil heating and central AC systems.
This residence not only offers aesthetic appeal but also practicality with a 2-car attached garage featuring a floored attic area above. Manuals and information for the home are readily available, reflecting the care and attention it has received.
Nestled in the Caesar Rodney School District and located in a low-traffic cul-de-sac, this home is the perfect location. Its proximity to Route One provides quick access to Wilmington, Philadelphia (45 min), and Delaware Beaches (30 min). Dover Air Force Base, Moores Lake, Wyoming Pond/Park, Brecknock Park, shopping, and restaurants are all just minutes away.
Benefit from the convenience of no HOA and being just outside town limits while still enjoying the amenities the City of Dover and the charming towns of Camden/Wyoming have to offer, including parades and events.
With eligibility for all financing options—FHA, VA, USDA, Conventional—this meticulously crafted home is a rare find, blending comfort, style, and practicality in one delightful package. Don't miss the opportunity to make 10 N Springview Dr your dream home. Be sure to check out the complete video tour in the virtual link!
Location
State DE
County Kent
Area Caesar Rodney (30803)
Zoning RS1
Rooms
Other Rooms Living Room, Dining Room, Primary Bedroom, Bedroom 2, Kitchen, Family Room, Bedroom 1, Attic
Main Level Bedrooms 3
Interior
Interior Features Primary Bath(s), Ceiling Fan(s), Kitchen - Eat-In, Attic, Dining Area, Family Room Off Kitchen, Solar Tube(s)
Hot Water Electric
Heating Heat Pump - Electric BackUp, Forced Air
Cooling Central A/C
Flooring Wood, Vinyl, Carpet, Tile/Brick
Fireplaces Number 1
Fireplaces Type Gas/Propane, Brick, Mantel(s)
Equipment Dishwasher, Oven/Range - Electric, Refrigerator, Disposal
Fireplace Y
Window Features Bay/Bow
Appliance Dishwasher, Oven/Range - Electric, Refrigerator, Disposal
Heat Source Oil
Laundry Main Floor
Exterior
Exterior Feature Porch(es), Patio(s), Brick, Screened
Parking Features Garage - Front Entry, Garage Door Opener
Garage Spaces 8.0
Fence Chain Link, Fully, Rear
Utilities Available Cable TV, Propane
Water Access N
View Garden/Lawn
Roof Type Shingle
Accessibility Doors - Swing In
Porch Porch(es), Patio(s), Brick, Screened
Attached Garage 2
Total Parking Spaces 8
Garage Y
Building
Lot Description Cul-de-sac, Front Yard, Rear Yard, SideYard(s)
Story 1
Foundation Brick/Mortar, Crawl Space
Sewer Public Sewer
Water Well
Architectural Style Ranch/Rambler
Level or Stories 1
Additional Building Above Grade, Below Grade
Structure Type Dry Wall
New Construction N
Schools
Elementary Schools W.B. Simpson
High Schools Caesar Rodney
School District Caesar Rodney
Others
Pets Allowed Y
Senior Community No
Tax ID NM-00-09408-03-1800-000
Ownership Fee Simple
SqFt Source Assessor
Acceptable Financing Conventional, Cash, FHA, VA, USDA
Listing Terms Conventional, Cash, FHA, VA, USDA
Financing Conventional,Cash,FHA,VA,USDA
Special Listing Condition Standard, Probate Listing
Pets Allowed Cats OK, Dogs OK
Read Less Info
Want to know what your home might be worth? Contact us for a FREE valuation!

Our team is ready to help you sell your home for the highest possible price ASAP

Bought with Antonio Antwain Little • Bryan Realty Group
GET MORE INFORMATION

Broker-Owner | Lic# RM423246






