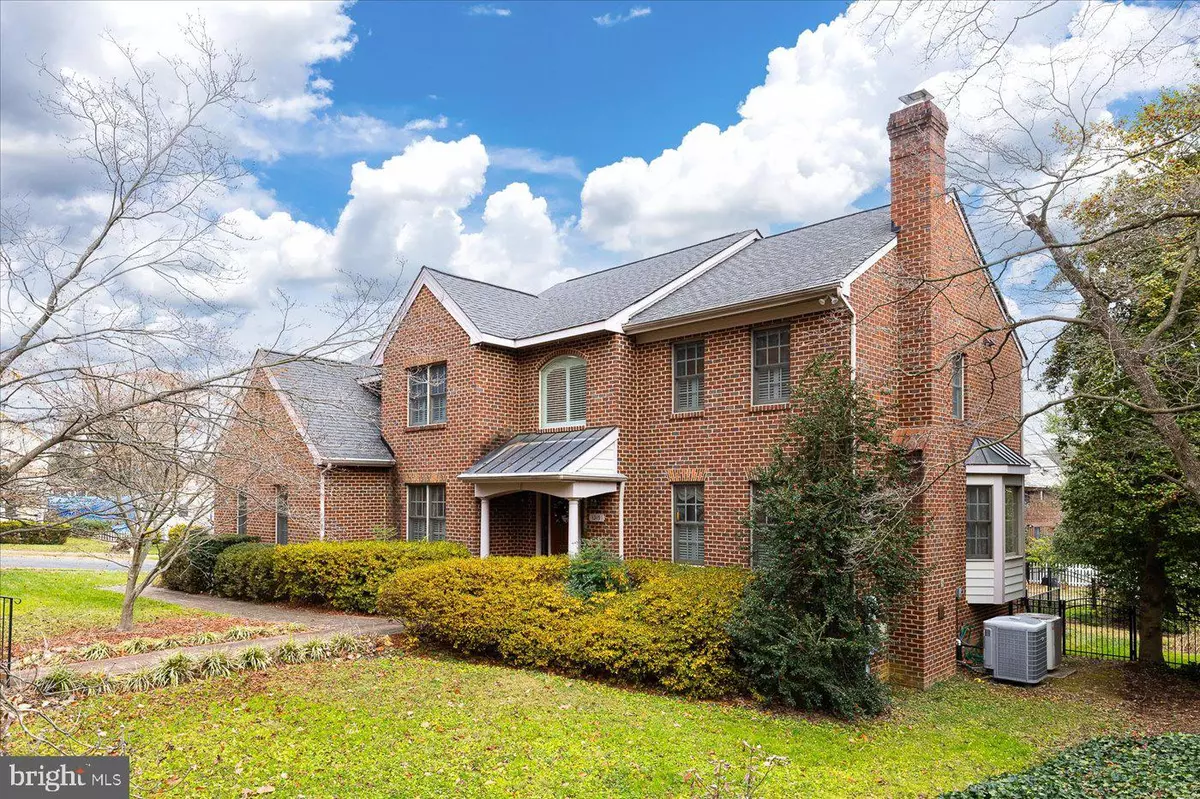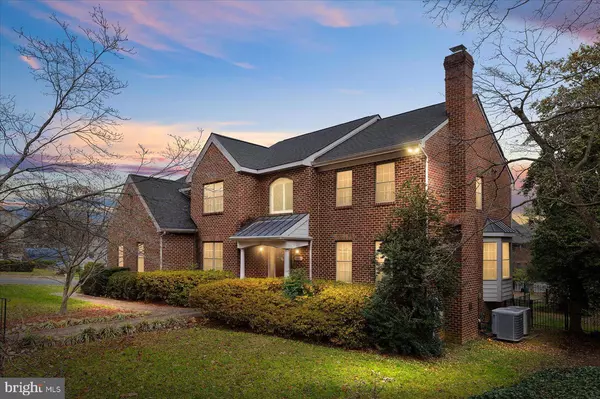$1,045,000
$1,149,900
9.1%For more information regarding the value of a property, please contact us for a free consultation.
5 Beds
3 Baths
3,232 SqFt
SOLD DATE : 04/30/2024
Key Details
Sold Price $1,045,000
Property Type Single Family Home
Sub Type Detached
Listing Status Sold
Purchase Type For Sale
Square Footage 3,232 sqft
Price per Sqft $323
Subdivision College Terrace
MLS Listing ID VAFB2005062
Sold Date 04/30/24
Style Colonial
Bedrooms 5
Full Baths 3
HOA Y/N N
Abv Grd Liv Area 3,232
Originating Board BRIGHT
Year Built 2002
Annual Tax Amount $6,961
Tax Year 2022
Lot Size 0.289 Acres
Acres 0.29
Property Description
Have you always wanted to live downtown but not in an old house? Are you looking for quality all brick construction? Would you like to be a block from the University of Mary Washington on a quiet one-way street? Do you want an attached 2 car garage, a screen porch and full walkout basement? If so, this is the home for you!
This quality-built home by a local builder, was on the Rappahannock Historic Garden Week tour in 2016. The home has 5 bedrooms with one on the first floor with a full bath and a Murphy bed! Great for your guests or use as an office when not a bedroom! There are 2 masonry fireplaces updated with convenient gas logs, an updated kitchen with granite counters and cabinets galore. The kitchen opens to a family room with built in bookcases, vaulted ceiling and brick fireplace. Enjoy your morning coffee or evening cocktails on the beautiful screen porch overlooking the fenced back yard!
The second floor has 4 bedrooms. The bath is between two bedrooms with an entrance from the middle bedroom and the hall. The owner's suite has a bath with a separate shower, double sinks and large jetted tub. There is also a sitting room off the owner's bedroom. Dual zoned heating/cooling systems with a combination of natural gas and heat pump. The home also features pull-down stairs to a large storage area in the attic - perfect for season decorations.
SELLER HAS JUST REPAINTED AND NEW CARPET IS BEING INSTALLED. NEUTRAL COLORS THROUGHOUT!
Need a space for those vehicles? This large attached 2 car garage has a sink and storage area! Hard to find in the city. All this space and there is a full walk-out unfinished basement with a rough in for a full bath and a window sized for egress.
The corner lot is a combination of 2 lots and has 12, 579 sq ft. There is a brick walk to the front. a paved concrete driveway and a brick patio in the rear fenced yard! If you are looking for quality, size, incredible location this is a must to see! Please give 24 hours' notice for showing.
Location
State VA
County Fredericksburg City
Zoning R1
Rooms
Basement Daylight, Full, Full, Heated, Outside Entrance, Poured Concrete, Rough Bath Plumb, Sump Pump, Unfinished, Walkout Stairs
Main Level Bedrooms 1
Interior
Interior Features Additional Stairway, Attic/House Fan, Breakfast Area, Built-Ins, Carpet, Ceiling Fan(s), Chair Railings, Combination Dining/Living, Crown Moldings, Curved Staircase, Double/Dual Staircase, Entry Level Bedroom, Family Room Off Kitchen, Floor Plan - Traditional, Kitchen - Eat-In, Kitchen - Island, Kitchen - Table Space, Soaking Tub, Stall Shower, Upgraded Countertops, Tub Shower, Walk-in Closet(s), Window Treatments, Wood Floors
Hot Water Natural Gas
Heating Heat Pump(s), Forced Air, Zoned
Cooling Heat Pump(s), Zoned, Whole House Fan, Central A/C
Flooring Carpet, Hardwood, Tile/Brick
Fireplaces Number 2
Fireplaces Type Brick, Insert
Equipment Built-In Microwave, Built-In Range, Cooktop, Cooktop - Down Draft, Dishwasher, Disposal, Dryer - Front Loading, Icemaker, Oven - Wall, Oven/Range - Electric, Refrigerator, Washer, Washer - Front Loading, Dryer - Gas
Fireplace Y
Window Features Double Hung,Double Pane,Energy Efficient,Insulated,Screens,Casement
Appliance Built-In Microwave, Built-In Range, Cooktop, Cooktop - Down Draft, Dishwasher, Disposal, Dryer - Front Loading, Icemaker, Oven - Wall, Oven/Range - Electric, Refrigerator, Washer, Washer - Front Loading, Dryer - Gas
Heat Source Natural Gas
Laundry Main Floor
Exterior
Exterior Feature Porch(es), Screened, Patio(s), Brick
Parking Features Additional Storage Area, Garage - Side Entry, Garage Door Opener
Garage Spaces 5.0
Water Access N
Accessibility None
Porch Porch(es), Screened, Patio(s), Brick
Attached Garage 2
Total Parking Spaces 5
Garage Y
Building
Story 3
Foundation Concrete Perimeter
Sewer Public Sewer
Water Public
Architectural Style Colonial
Level or Stories 3
Additional Building Above Grade, Below Grade
Structure Type 9'+ Ceilings,2 Story Ceilings,Dry Wall
New Construction N
Schools
School District Fredericksburg City Public Schools
Others
Senior Community No
Tax ID 7779-75-6218
Ownership Fee Simple
SqFt Source Estimated
Special Listing Condition Standard
Read Less Info
Want to know what your home might be worth? Contact us for a FREE valuation!

Our team is ready to help you sell your home for the highest possible price ASAP

Bought with Suzy Stone • Lando Massey Real Estate
GET MORE INFORMATION
Broker-Owner | Lic# RM423246






