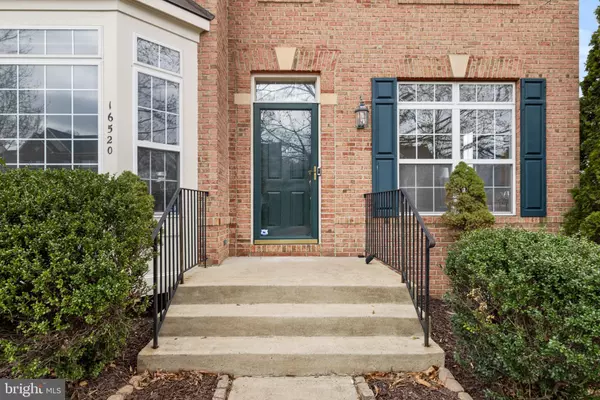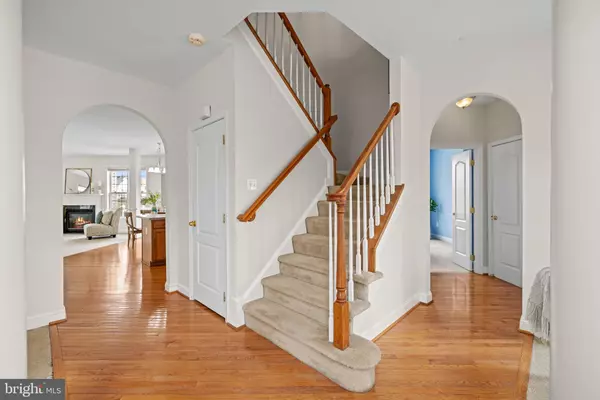$700,000
$649,000
7.9%For more information regarding the value of a property, please contact us for a free consultation.
4 Beds
4 Baths
3,824 SqFt
SOLD DATE : 04/30/2024
Key Details
Sold Price $700,000
Property Type Single Family Home
Sub Type Detached
Listing Status Sold
Purchase Type For Sale
Square Footage 3,824 sqft
Price per Sqft $183
Subdivision Spyglass Hill
MLS Listing ID VAPW2067178
Sold Date 04/30/24
Style Colonial
Bedrooms 4
Full Baths 3
Half Baths 1
HOA Fees $101/mo
HOA Y/N Y
Abv Grd Liv Area 2,814
Originating Board BRIGHT
Year Built 2004
Annual Tax Amount $6,341
Tax Year 2023
Lot Size 6,969 Sqft
Acres 0.16
Property Description
Step inside the soaring foyer and leave your bags, shoes and worries at the door, before deciding where to spread out next. Rooms for everything and everyone - working, study, play, crafts, entertaining, music, gym - this home provides it all. Walking through this true center hall colonial, you pass the elegant separate dining room and sunny front living room enroute to the heart of the home - the kitchen is just waiting for you to bring it to life with the sounds and smells that make memories, like Saturday morning breakfast or fresh baked cookies grabbed from the island. Breakfast area filled with sunlight from the sliding glass doors to the deck is also great for a casual lunch or snack. All within sight of the grand Family Room, a gathering place complete with a fireplace and space for all your friends and family, or your guests can spill out onto the deck for laughs and storytelling well into the evening. The other perks of this level are the powder room, and bright but cozy room that you can focus, work or craft in the peace and quiet behind closed doors. Heading upstairs, you get convenient laundry and a total of four bedrooms to choose from, and two of them have private entrances to bathrooms. The primary suite is an absolute retreat though, like 5 rooms in one really. Two large closets, main sleeping area, enormous sitting room plus the oversized bath with a soaking tub, separate shower and separate vanities. On days when you just want to retreat to the cooler lower level of the home, it offers almost as much. A perfect room for guests, or over-sized office, a third full bathroom, a mirrored room for yoga, ballet or gym, and the main event space is your choice - play room, game day or movie night? Also, how cool it falls in the Potomac Shores school boundaries?
Location
State VA
County Prince William
Zoning PMR
Rooms
Other Rooms Living Room, Dining Room, Primary Bedroom, Bedroom 2, Bedroom 3, Bedroom 4, Kitchen, Game Room, Family Room, Exercise Room, Office, Recreation Room, Bonus Room, Primary Bathroom, Full Bath
Basement Outside Entrance, Rear Entrance, Daylight, Partial, Full, Fully Finished, Walkout Stairs
Interior
Interior Features Floor Plan - Open, Formal/Separate Dining Room, Kitchen - Eat-In, Kitchen - Gourmet, Kitchen - Island, Kitchen - Table Space, Primary Bath(s), Walk-in Closet(s), Breakfast Area, Carpet, Ceiling Fan(s), Chair Railings, Crown Moldings, Dining Area, Family Room Off Kitchen, Pantry, Recessed Lighting, Wood Floors
Hot Water Natural Gas
Heating Forced Air, Zoned
Cooling Central A/C, Zoned
Flooring Hardwood, Carpet, Ceramic Tile
Fireplaces Number 1
Fireplaces Type Fireplace - Glass Doors
Equipment Built-In Microwave, Disposal, Dishwasher, Stove, Refrigerator, Water Heater
Furnishings No
Fireplace Y
Appliance Built-In Microwave, Disposal, Dishwasher, Stove, Refrigerator, Water Heater
Heat Source Natural Gas
Laundry Upper Floor
Exterior
Exterior Feature Deck(s)
Parking Features Garage - Front Entry
Garage Spaces 2.0
Fence Rear, Privacy
Water Access N
Roof Type Asphalt,Shingle
Accessibility None
Porch Deck(s)
Attached Garage 2
Total Parking Spaces 2
Garage Y
Building
Lot Description Rear Yard
Story 3
Foundation Slab
Sewer Public Sewer
Water Public
Architectural Style Colonial
Level or Stories 3
Additional Building Above Grade, Below Grade
Structure Type Dry Wall,High
New Construction N
Schools
Elementary Schools Covington-Harper
Middle Schools Potomac Shores
High Schools Potomac
School District Prince William County Public Schools
Others
Pets Allowed Y
Senior Community No
Tax ID 8290-10-9282
Ownership Fee Simple
SqFt Source Estimated
Horse Property N
Special Listing Condition Standard
Pets Allowed Cats OK, Dogs OK
Read Less Info
Want to know what your home might be worth? Contact us for a FREE valuation!

Our team is ready to help you sell your home for the highest possible price ASAP

Bought with Shama I-A Zer • 1ST Down Real Estate Group, LLC.
GET MORE INFORMATION

Broker-Owner | Lic# RM423246






