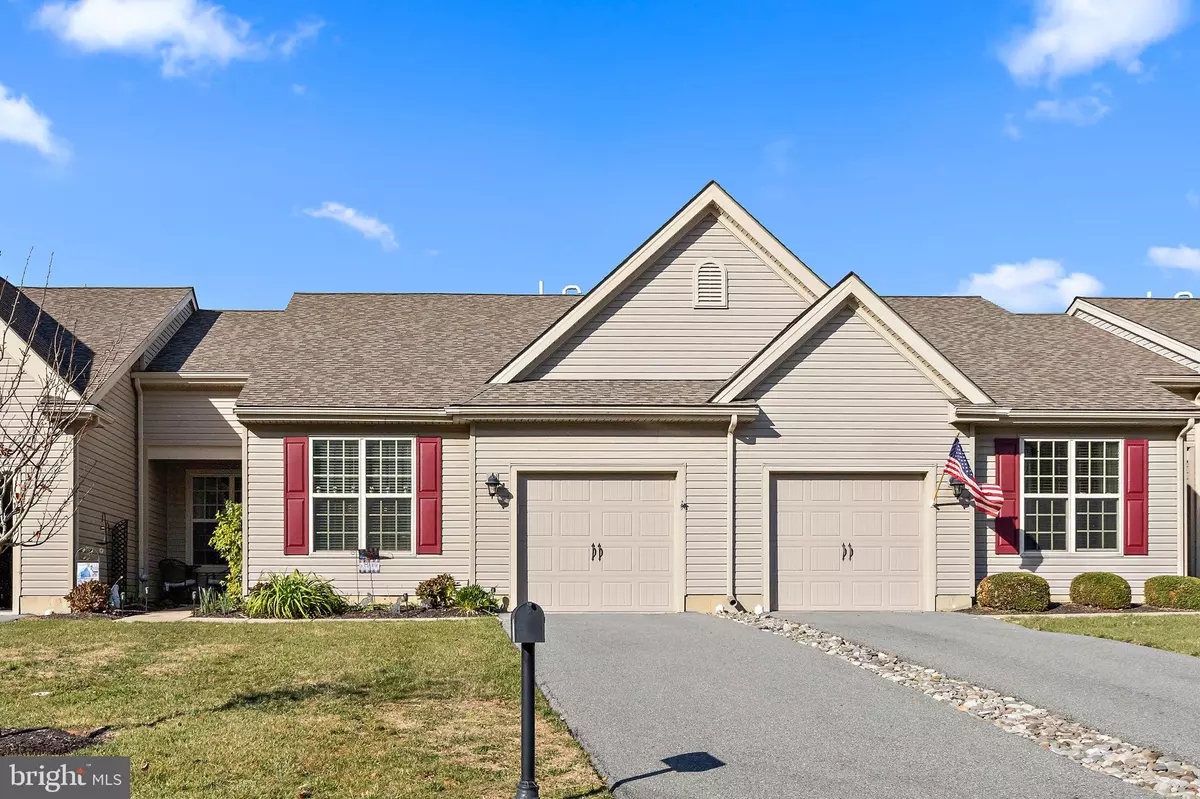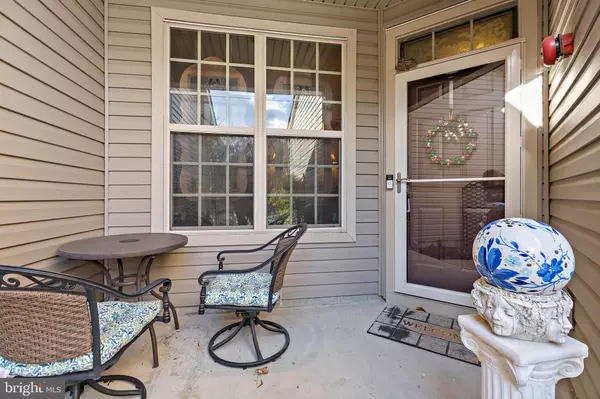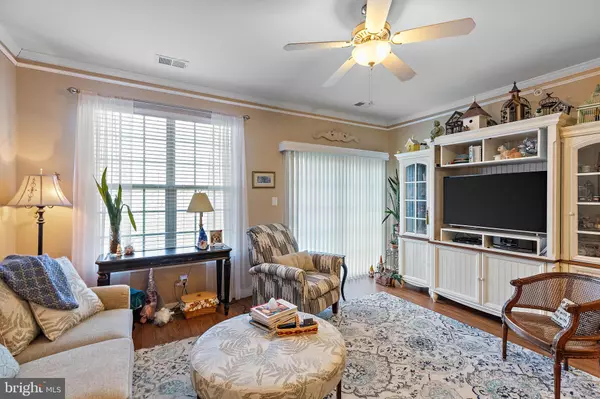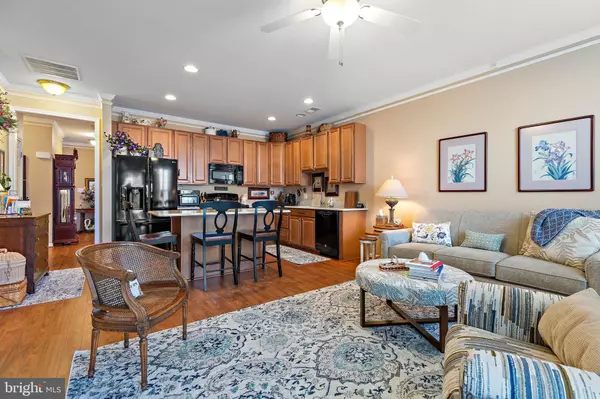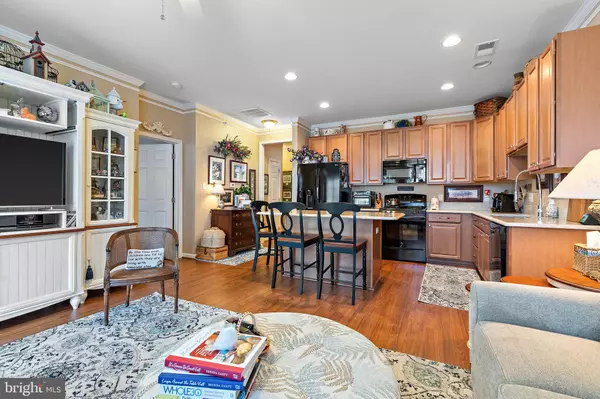$290,000
$305,000
4.9%For more information regarding the value of a property, please contact us for a free consultation.
2 Beds
2 Baths
1,325 SqFt
SOLD DATE : 04/30/2024
Key Details
Sold Price $290,000
Property Type Condo
Sub Type Condo/Co-op
Listing Status Sold
Purchase Type For Sale
Square Footage 1,325 sqft
Price per Sqft $218
Subdivision Fountainview
MLS Listing ID DENC2053124
Sold Date 04/30/24
Style Ranch/Rambler
Bedrooms 2
Full Baths 2
Condo Fees $492/mo
HOA Y/N Y
Abv Grd Liv Area 1,325
Originating Board BRIGHT
Year Built 2015
Annual Tax Amount $1,127
Tax Year 2022
Lot Dimensions 0.00 x 0.00
Property Description
The Chatsworth Manor is an Interior Unit Carriage Home featuring 2 Bedrooms, 2 Baths, a 1 car Garage, extended Owner's Suite with upgraded appliances and Kitchen cabinets. This fine home has been well kept and maintained by the original owner. One floor living at it's best! Beautiful Luxury Vinyl Planking flooring throughout except bathrooms. Crown moldings at foyer, dining room, family room and kitchen also; Kitchen with cherry cabinets an under cabinet microwave, Quartz countertops and a center island and opens to family room with sliding door to rear of property., Home also has an interior fire sprinkler system, a front porch and a 1 car garage. Stroll down to the community pond for your quiet and tranquil enjoyment. Close to all major routes, shopping and dining and only 35 minutes to Philadelphia International Airport. Schedule your appointment today !
Location
State DE
County New Castle
Area Newark/Glasgow (30905)
Zoning 18AC
Rooms
Main Level Bedrooms 2
Interior
Hot Water Electric
Heating Forced Air
Cooling Central A/C
Fireplace N
Heat Source Propane - Leased
Exterior
Parking Features Garage - Front Entry
Garage Spaces 1.0
Water Access N
Accessibility None
Attached Garage 1
Total Parking Spaces 1
Garage Y
Building
Story 1
Foundation Slab
Sewer Public Sewer
Water Public
Architectural Style Ranch/Rambler
Level or Stories 1
Additional Building Above Grade, Below Grade
New Construction N
Schools
School District Christina
Others
Pets Allowed Y
Senior Community Yes
Age Restriction 55
Tax ID 18-033.00-080.C.0018
Ownership Fee Simple
SqFt Source Assessor
Acceptable Financing Cash, FHA, FHA 203(b), Conventional
Listing Terms Cash, FHA, FHA 203(b), Conventional
Financing Cash,FHA,FHA 203(b),Conventional
Special Listing Condition Standard
Pets Allowed Cats OK, Dogs OK
Read Less Info
Want to know what your home might be worth? Contact us for a FREE valuation!

Our team is ready to help you sell your home for the highest possible price ASAP

Bought with Sharon E Lambert • Weichert Realtors-Limestone
GET MORE INFORMATION
Broker-Owner | Lic# RM423246

