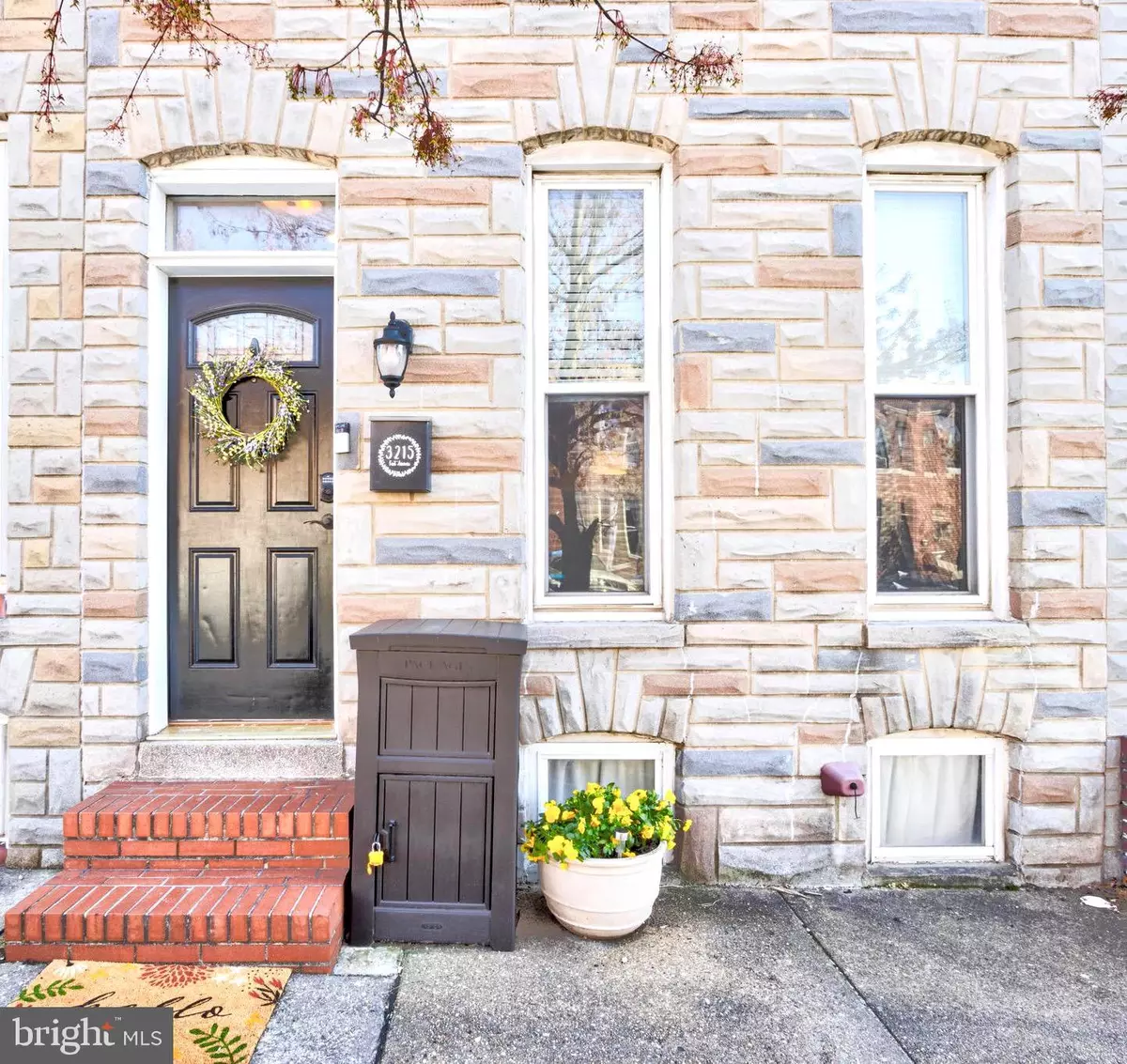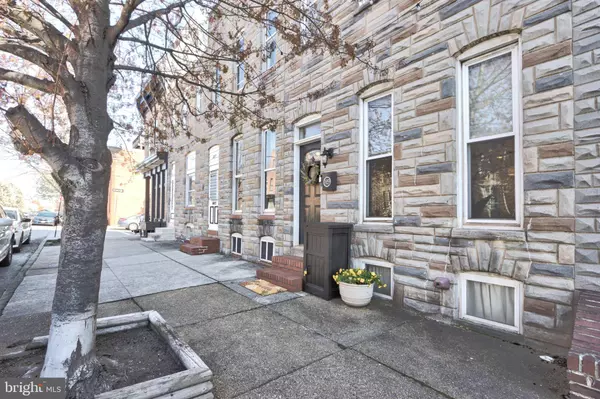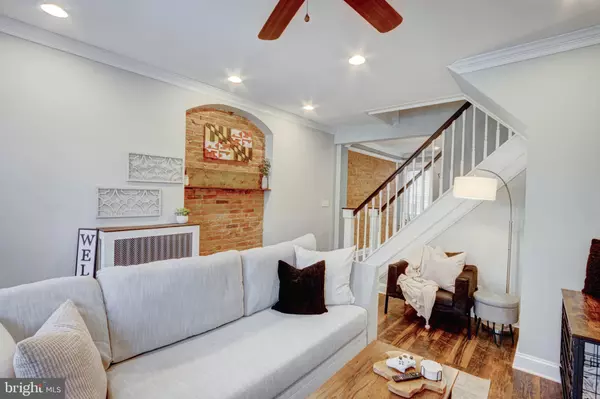$405,000
$405,000
For more information regarding the value of a property, please contact us for a free consultation.
2 Beds
3 Baths
1,399 SqFt
SOLD DATE : 04/26/2024
Key Details
Sold Price $405,000
Property Type Townhouse
Sub Type Interior Row/Townhouse
Listing Status Sold
Purchase Type For Sale
Square Footage 1,399 sqft
Price per Sqft $289
Subdivision Canton
MLS Listing ID MDBA2118844
Sold Date 04/26/24
Style Craftsman
Bedrooms 2
Full Baths 2
Half Baths 1
HOA Y/N N
Abv Grd Liv Area 1,399
Originating Board BRIGHT
Year Built 1913
Annual Tax Amount $6,142
Tax Year 2023
Lot Size 111 Sqft
Property Description
This beautifully renovated home in the heart of Canton is wider than most and comes with a layout that offers a more charming feel. You have 2 generous sized bedrooms, 2 full and 1 half bathroom, PLUS PARKING! This Baltimore Beauty features rustic wood floors, shiplap walls, reclaimed wood features throughout and multiple peeks of historic exposed brick walls. The kitchen offers granite countertops, soft-close drawers and cabinets, stainless appliances, gas stove, new French door refrigerator, and modern subway tile. Off the kitchen you have a separate laundry room and access to your private backyard or parking area. Upstairs, the 2 spacious bedrooms, include a primary bedroom with a large walk-in closet and bathroom with a beautiful Vintage dual vanity. Both upper level bathrooms have designer tile work. You'll have all the storage space you need on the lower level that is complete with shelving. The backyard is fenced and ready for outside seating and relaxing by the firepit with an easy convert back to parking should you choose to utilize your own private space Central air conditioning with unit access in attic and on roof top. Move-in ready! All this and conveniently located just blocks from O'Donnell Square and the waterfront. This one is not your typical Canton row home with central staircase that divides your living room from a separate dining and kitchen area... complete with all your modern farmhouse features and light fixtures.
Location
State MD
County Baltimore City
Zoning R-8
Rooms
Basement Daylight, Full, Heated, Full, Shelving, Space For Rooms, Water Proofing System
Interior
Interior Features Ceiling Fan(s), Combination Kitchen/Dining, Crown Moldings, Dining Area, Family Room Off Kitchen, Kitchen - Table Space, Primary Bath(s), Stall Shower, Tub Shower, Upgraded Countertops, Walk-in Closet(s), Window Treatments, Wood Floors, Other
Hot Water Natural Gas
Heating Radiator
Cooling Central A/C
Flooring Engineered Wood
Fireplaces Number 1
Fireplaces Type Wood
Equipment Built-In Microwave, Dishwasher, Disposal, Dryer, Dryer - Front Loading, Icemaker, Oven - Self Cleaning, Oven/Range - Gas, Refrigerator, Stainless Steel Appliances, Washer, Washer - Front Loading, Water Heater - High-Efficiency
Fireplace Y
Window Features Double Hung,Energy Efficient
Appliance Built-In Microwave, Dishwasher, Disposal, Dryer, Dryer - Front Loading, Icemaker, Oven - Self Cleaning, Oven/Range - Gas, Refrigerator, Stainless Steel Appliances, Washer, Washer - Front Loading, Water Heater - High-Efficiency
Heat Source Natural Gas
Laundry Main Floor
Exterior
Garage Spaces 1.0
Fence Privacy, Rear, Other
Utilities Available Cable TV Available, Electric Available, Natural Gas Available, Sewer Available, Water Available, Other
Water Access N
Accessibility Other
Total Parking Spaces 1
Garage N
Building
Story 3
Foundation Brick/Mortar
Sewer Public Sewer
Water Public
Architectural Style Craftsman
Level or Stories 3
Additional Building Above Grade, Below Grade
Structure Type Brick,Dry Wall,Other,Wood Walls
New Construction N
Schools
School District Baltimore City Public Schools
Others
Senior Community No
Tax ID 0326066448 026
Ownership Fee Simple
SqFt Source Estimated
Special Listing Condition Standard
Read Less Info
Want to know what your home might be worth? Contact us for a FREE valuation!

Our team is ready to help you sell your home for the highest possible price ASAP

Bought with Karen Toohey • RE/MAX First Choice
GET MORE INFORMATION
Broker-Owner | Lic# RM423246






