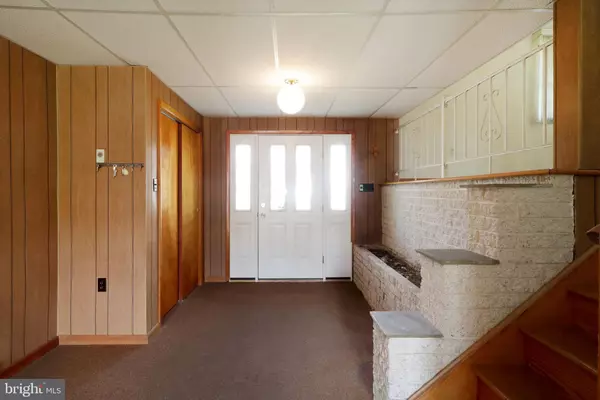$210,000
$220,000
4.5%For more information regarding the value of a property, please contact us for a free consultation.
3 Beds
2 Baths
1,651 SqFt
SOLD DATE : 04/26/2024
Key Details
Sold Price $210,000
Property Type Single Family Home
Sub Type Detached
Listing Status Sold
Purchase Type For Sale
Square Footage 1,651 sqft
Price per Sqft $127
Subdivision None Available
MLS Listing ID PACL2024698
Sold Date 04/26/24
Style Split Level
Bedrooms 3
Full Baths 2
HOA Y/N N
Abv Grd Liv Area 1,651
Originating Board BRIGHT
Year Built 1972
Annual Tax Amount $2,243
Tax Year 2024
Lot Size 0.340 Acres
Acres 0.34
Property Description
Welcome to your spacious multi-level home nestled on a third of an acre, offering a perfect blend of comfort and convenience. The main level welcomes you with a large entry and laundry area. The upper level features a well-appointed kitchen, and the warmth of the hardwood floors invites you to explore further. Boasting three bedrooms and two bathrooms, the owner's bedroom features an en-suite bathroom, providing both privacy and convenience. On the lower level you will find a large rec room with a brick fireplace. Step outside onto the expansive deck, perfect for entertaining guests or simply unwinding. The sprawling yard offers plenty of space for outdoor activities and gardening enthusiasts. For those with a penchant for tinkering or in need of extra storage, an integral one-car garage and a detached two-car garage provide ample space for vehicles, tools, and more. Conveniently located with easy access to Interstate 80, commuting to nearby amenities, schools, and employment centers is a breeze. An appraisal was done in August of 2023 which valued the property at $235,000 (see documents).
Also available are two adjacent lots (.25 and 1.15 acres) which are being sold together (MLS#PACL2024714)
Location
State PA
County Clinton
Area Porter Twp (16330)
Zoning R
Rooms
Other Rooms Living Room, Dining Room, Primary Bedroom, Kitchen, Foyer, Laundry, Recreation Room, Primary Bathroom, Full Bath, Additional Bedroom
Interior
Interior Features Combination Kitchen/Dining, Primary Bath(s)
Hot Water Electric
Heating Baseboard - Electric, Ceiling
Cooling None
Flooring Carpet, Hardwood
Fireplaces Number 1
Fireplaces Type Wood
Fireplace Y
Heat Source Electric
Laundry Main Floor
Exterior
Exterior Feature Deck(s)
Parking Features Garage - Front Entry
Garage Spaces 3.0
Water Access N
View Mountain
Roof Type Shingle
Accessibility None
Porch Deck(s)
Attached Garage 1
Total Parking Spaces 3
Garage Y
Building
Story 4
Foundation Block
Sewer Public Sewer
Water Public
Architectural Style Split Level
Level or Stories 4
Additional Building Above Grade, Below Grade
New Construction N
Schools
School District Keystone Central
Others
Senior Community No
Tax ID 01-01-0106
Ownership Fee Simple
SqFt Source Estimated
Acceptable Financing Cash, Conventional, FHA, VA
Listing Terms Cash, Conventional, FHA, VA
Financing Cash,Conventional,FHA,VA
Special Listing Condition Standard
Read Less Info
Want to know what your home might be worth? Contact us for a FREE valuation!

Our team is ready to help you sell your home for the highest possible price ASAP

Bought with Erin Calandra Witmer • Kissinger, Bigatel & Brower
GET MORE INFORMATION
Broker-Owner | Lic# RM423246






