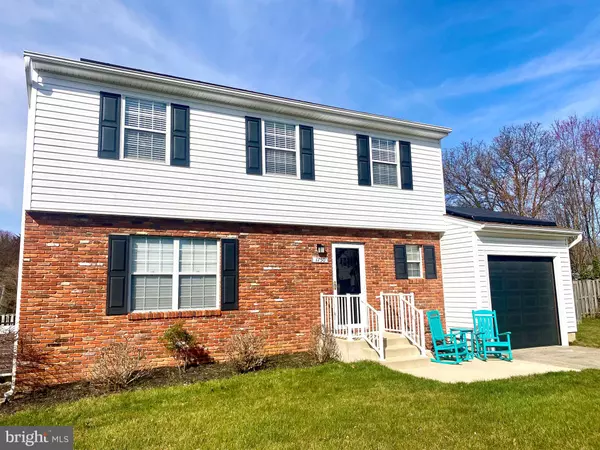$635,000
$634,000
0.2%For more information regarding the value of a property, please contact us for a free consultation.
4 Beds
3 Baths
2,176 SqFt
SOLD DATE : 04/25/2024
Key Details
Sold Price $635,000
Property Type Single Family Home
Sub Type Detached
Listing Status Sold
Purchase Type For Sale
Square Footage 2,176 sqft
Price per Sqft $291
Subdivision Crofton Meadows
MLS Listing ID MDAA2078860
Sold Date 04/25/24
Style Colonial
Bedrooms 4
Full Baths 2
Half Baths 1
HOA Fees $12/ann
HOA Y/N Y
Abv Grd Liv Area 2,176
Originating Board BRIGHT
Year Built 1985
Annual Tax Amount $5,328
Tax Year 2023
Lot Size 6,953 Sqft
Acres 0.16
Property Description
Nestled in a serene cut de sac in the heart of Crofton, this well-maintained home offers the perfect blend of privacy and accessibility. Located within easy proximity to Waugh Chapel, it promises a lifestyle of convenience with a short commute to Washington DC, Baltimore, and Annapolis.
This inviting home features 4 bedrooms, 2 full baths, and 1 half bath, catering effortlessly to both comfort and practicality. The heart of this home is the large 4-season room, providing an ideal space for year-round enjoyment, surrounded by windows that bathe the space in natural light, accentuating the vibrant room colors and hardwood floors throughout.
An unfinished basement with high ceilings offers endless potential for customization, ready to be transformed into your dream space. The abundance of natural light throughout the home not only enhances its warmth and welcoming atmosphere but also makes every room color pop, creating an inviting and cheerful ambiance.
Don't miss the opportunity to make this house your forever home, where every detail combines to offer a perfect setting for creating lasting memories. Don't let this home get away!
Location
State MD
County Anne Arundel
Zoning R5
Rooms
Basement Unfinished, Sump Pump, Space For Rooms, Walkout Stairs
Interior
Interior Features Breakfast Area, Built-Ins, Dining Area, Formal/Separate Dining Room, Kitchen - Island
Hot Water Electric
Heating Heat Pump(s)
Cooling Central A/C
Flooring Hardwood, Fully Carpeted, Ceramic Tile
Equipment Range Hood, Refrigerator, Washer, Water Heater, Icemaker, Dryer - Electric, Dryer - Front Loading
Furnishings No
Fireplace N
Window Features Insulated,Screens
Appliance Range Hood, Refrigerator, Washer, Water Heater, Icemaker, Dryer - Electric, Dryer - Front Loading
Heat Source Electric
Laundry Basement
Exterior
Exterior Feature Enclosed, Patio(s), Porch(es)
Parking Features Garage - Front Entry, Inside Access
Garage Spaces 3.0
Fence Fully, Rear, Wood
Utilities Available Cable TV Available
Water Access N
View Street, Garden/Lawn
Roof Type Asphalt
Accessibility None
Porch Enclosed, Patio(s), Porch(es)
Attached Garage 1
Total Parking Spaces 3
Garage Y
Building
Lot Description Cul-de-sac, No Thru Street, SideYard(s)
Story 3
Foundation Permanent
Sewer Public Sewer
Water Public
Architectural Style Colonial
Level or Stories 3
Additional Building Above Grade, Below Grade
Structure Type Dry Wall
New Construction N
Schools
School District Anne Arundel County Public Schools
Others
Pets Allowed Y
HOA Fee Include Snow Removal
Senior Community No
Tax ID 020271890035029
Ownership Fee Simple
SqFt Source Assessor
Security Features Smoke Detector
Acceptable Financing Conventional, Cash
Horse Property N
Listing Terms Conventional, Cash
Financing Conventional,Cash
Special Listing Condition Standard
Pets Allowed No Pet Restrictions
Read Less Info
Want to know what your home might be worth? Contact us for a FREE valuation!

Our team is ready to help you sell your home for the highest possible price ASAP

Bought with Joe L Smith III • Next Step Realty
GET MORE INFORMATION
Broker-Owner | Lic# RM423246






