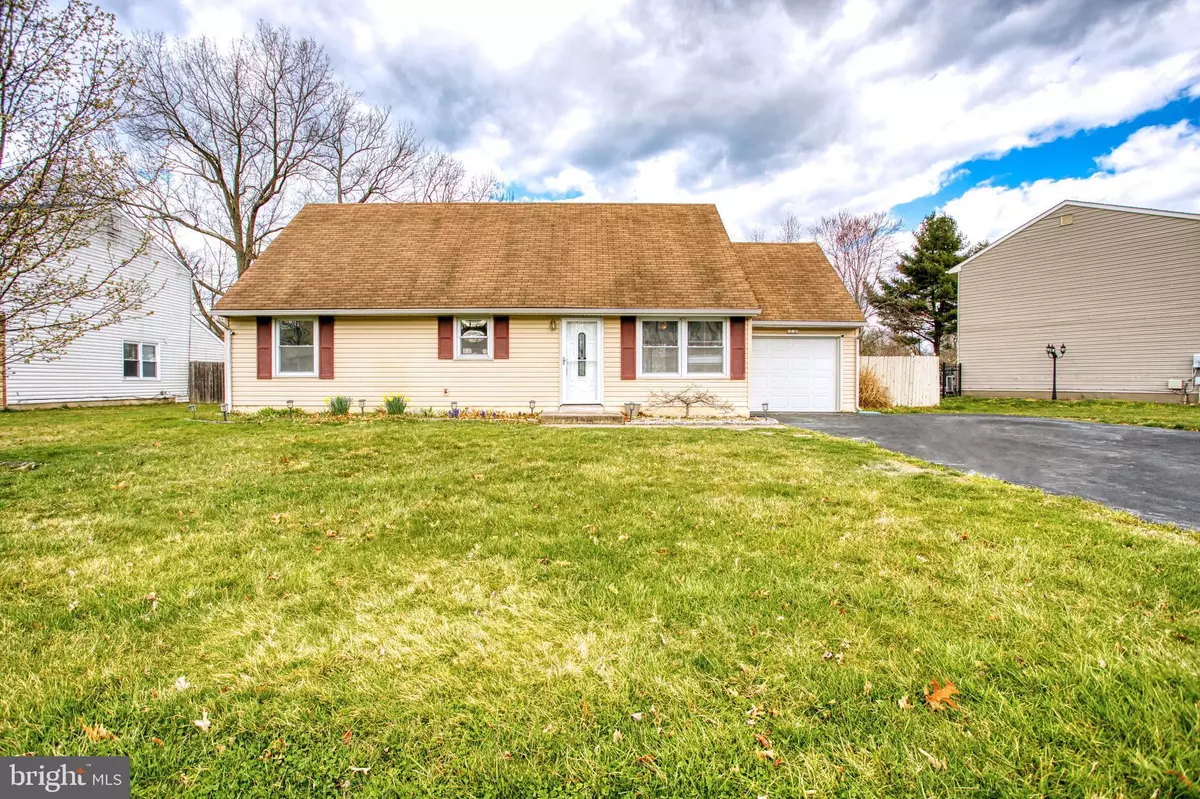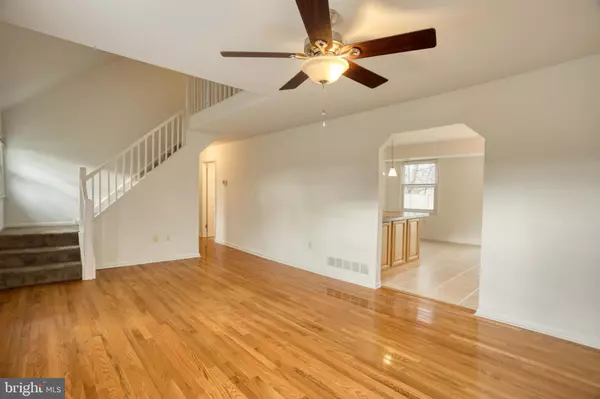$361,000
$335,000
7.8%For more information regarding the value of a property, please contact us for a free consultation.
4 Beds
2 Baths
2,050 SqFt
SOLD DATE : 04/23/2024
Key Details
Sold Price $361,000
Property Type Single Family Home
Sub Type Detached
Listing Status Sold
Purchase Type For Sale
Square Footage 2,050 sqft
Price per Sqft $176
Subdivision Harmony Woods
MLS Listing ID DENC2055996
Sold Date 04/23/24
Style Cape Cod
Bedrooms 4
Full Baths 2
HOA Fees $2/ann
HOA Y/N Y
Abv Grd Liv Area 2,050
Originating Board BRIGHT
Year Built 1981
Annual Tax Amount $2,479
Tax Year 2022
Lot Size 9,583 Sqft
Acres 0.22
Lot Dimensions 100.00 x 132.00
Property Description
***OFFER DEADLINE WEDNESDAY 03/20 5pm***
Welcome to Harmony Woods, where comfort meets convenience!
This charming 4-bedroom, 2-bathroom home boasts over 2000 sq ft of inviting living space, Updated flooring and remodeled bathrooms! Including two bedrooms and a Full Bathroom on the first Floor!
Just in time for spring, the front yard space offers lots of customization, and the driveway was widened so its big enough for the whole family. Out back there is a fully fenced-in backyard, providing the ideal space for relaxation and recreation. Whether it's hosting gatherings with loved ones or enjoying moments of tranquility amidst nature, this backyard retreat is sure to delight.
Conveniently located near the prestigious University of Delaware, this home offers easy access to educational opportunities and cultural experiences. Additionally, its proximity to the best shopping destinations in Delaware ensures that all your retail desires are within reach.
Don't miss out on the chance to make this Harmony Woods residence your own. Schedule a showing today and discover the perfect blend of comfort, style, and convenience in this wonderful home.
Location
State DE
County New Castle
Area Newark/Glasgow (30905)
Zoning NC6.5
Direction Southeast
Rooms
Main Level Bedrooms 2
Interior
Interior Features Combination Kitchen/Dining
Hot Water Electric
Heating Heat Pump(s)
Cooling Central A/C
Equipment Dishwasher, Dryer, Oven/Range - Electric, Washer, Water Heater, Refrigerator
Fireplace N
Appliance Dishwasher, Dryer, Oven/Range - Electric, Washer, Water Heater, Refrigerator
Heat Source Electric
Exterior
Garage Spaces 4.0
Fence Privacy
Water Access N
Roof Type Shingle
Accessibility 2+ Access Exits
Total Parking Spaces 4
Garage N
Building
Lot Description Front Yard, Landscaping, Rear Yard
Story 2
Foundation Slab
Sewer Public Sewer
Water Public
Architectural Style Cape Cod
Level or Stories 2
Additional Building Above Grade, Below Grade
Structure Type 2 Story Ceilings
New Construction N
Schools
Elementary Schools Gallaher
Middle Schools Shue-Medill
High Schools Christiana
School District Christina
Others
Pets Allowed Y
Senior Community No
Tax ID 09-017.30-087
Ownership Fee Simple
SqFt Source Assessor
Acceptable Financing Cash, Conventional, FHA, VA
Listing Terms Cash, Conventional, FHA, VA
Financing Cash,Conventional,FHA,VA
Special Listing Condition Standard
Pets Allowed Cats OK, Dogs OK
Read Less Info
Want to know what your home might be worth? Contact us for a FREE valuation!

Our team is ready to help you sell your home for the highest possible price ASAP

Bought with Subrahamanya P Danthuluri • Brokers Realty Group, LLC
GET MORE INFORMATION
Broker-Owner | Lic# RM423246






