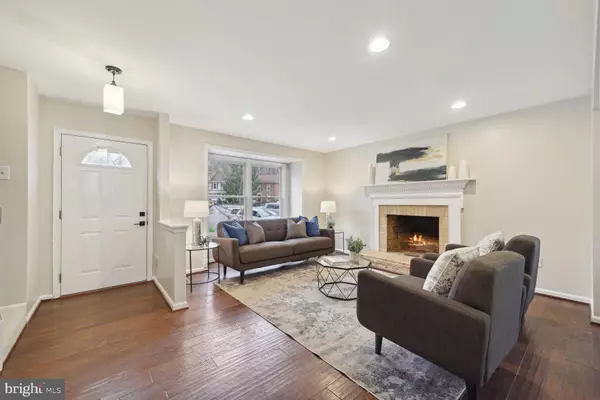$685,000
$630,000
8.7%For more information regarding the value of a property, please contact us for a free consultation.
3 Beds
4 Baths
2,056 SqFt
SOLD DATE : 04/24/2024
Key Details
Sold Price $685,000
Property Type Townhouse
Sub Type End of Row/Townhouse
Listing Status Sold
Purchase Type For Sale
Square Footage 2,056 sqft
Price per Sqft $333
Subdivision Shannon Station
MLS Listing ID VAFX2165422
Sold Date 04/24/24
Style Traditional
Bedrooms 3
Full Baths 2
Half Baths 2
HOA Fees $43
HOA Y/N Y
Abv Grd Liv Area 1,456
Originating Board BRIGHT
Year Built 1981
Annual Tax Amount $5,963
Tax Year 2023
Lot Size 2,640 Sqft
Acres 0.06
Property Description
ALL FUTURE SHOWINGS CANCELLED! Multiple offers received. OFFER DEADLINE is now 7pm FRIDAY evening (TONIGHT!).
Welcome to this beautifully updated end unit townhome in West Springfield's Shannon Station. Situated between Fairfax County parkland and a large HOA-owned buffer, this home offers excellent privacy and space. Move-in ready with abundant natural light, the home features updates throughout and a fantastic floor plan with a renovated kitchen. The upper level boasts spacious bedrooms with fresh paint, new fixtures, and all-new carpet. The primary suite includes two closets and an updated bathroom.
The lower level features a recently finished bonus room, renovated bathroom, large bright storage space, and a spacious rec room with abundant natural light. Step outside to the great deck for grilling and outdoor relaxation. Additional upgrades include Anderson windows, recent HVAC, hot water heater, roof, shutters, gutters, front stoop, sidewalk, deck, new fence, renovated kitchen, washer, dryer, and more!
Residents of Shannon Station enjoy a pool membership at Shannon Station park, just a 5-6 minute walk away. This home is within the West Springfield High School/Irving Middle School/Keene Mill Elementary School pyramid, and is conveniently located near shopping centers and restaurants. Sentrilock is located on the guardrail, and assigned parking spots (#112) or guest parking spots (white curb or on Huntsman Blvd) are available. Don't miss out on this incredible opportunity!
Location
State VA
County Fairfax
Zoning 303
Rooms
Basement Daylight, Full, Outside Entrance, Interior Access, Walkout Level, Windows
Interior
Hot Water Electric
Heating Heat Pump(s)
Cooling Central A/C
Fireplaces Number 1
Fireplace Y
Heat Source Electric
Exterior
Parking On Site 2
Fence Wood
Water Access N
View Trees/Woods, Park/Greenbelt
Roof Type Architectural Shingle
Accessibility None
Garage N
Building
Lot Description Backs to Trees, Backs - Parkland
Story 3
Sewer Public Sewer
Water Public
Architectural Style Traditional
Level or Stories 3
Additional Building Above Grade, Below Grade
New Construction N
Schools
Elementary Schools Keene Mill
Middle Schools Irving
High Schools West Springfield
School District Fairfax County Public Schools
Others
Senior Community No
Tax ID 0784 21080056
Ownership Fee Simple
SqFt Source Assessor
Acceptable Financing VA, Private, Negotiable, Conventional, Cash, FHA
Listing Terms VA, Private, Negotiable, Conventional, Cash, FHA
Financing VA,Private,Negotiable,Conventional,Cash,FHA
Special Listing Condition Standard
Read Less Info
Want to know what your home might be worth? Contact us for a FREE valuation!

Our team is ready to help you sell your home for the highest possible price ASAP

Bought with Elizabeth Ann Kline • Samson Properties
GET MORE INFORMATION
Broker-Owner | Lic# RM423246






