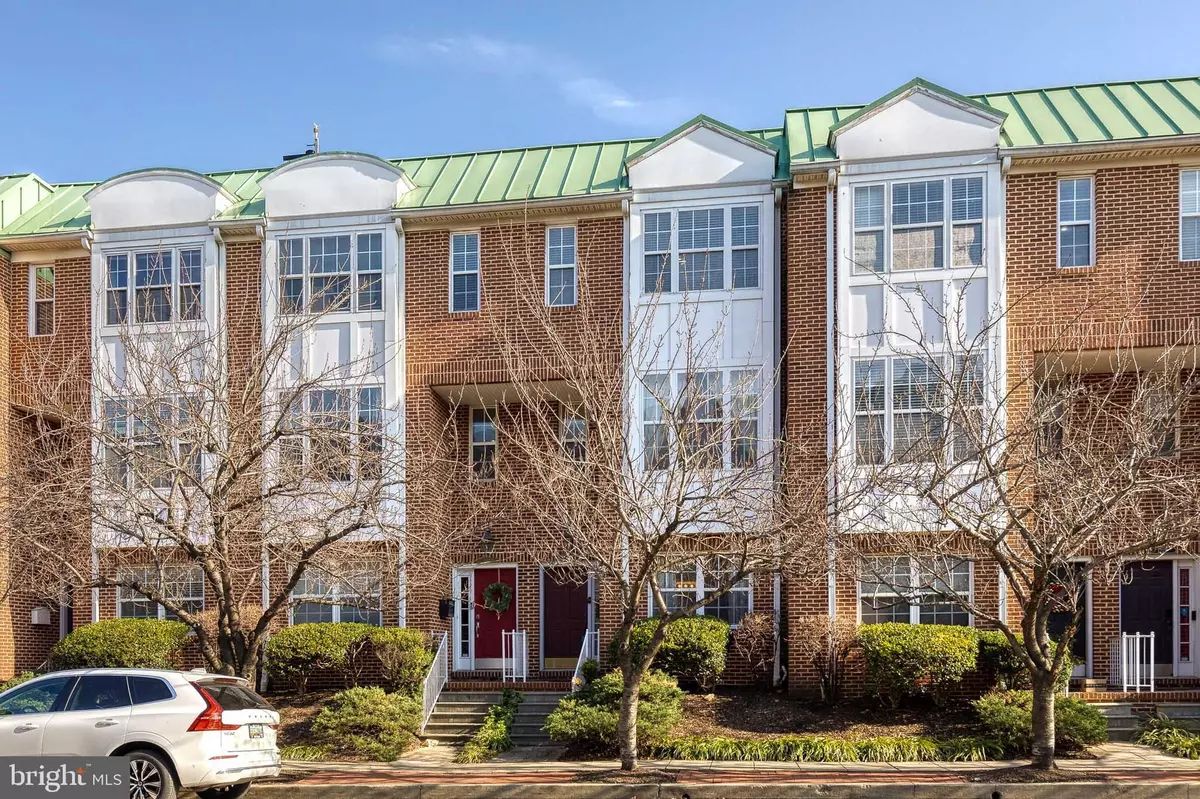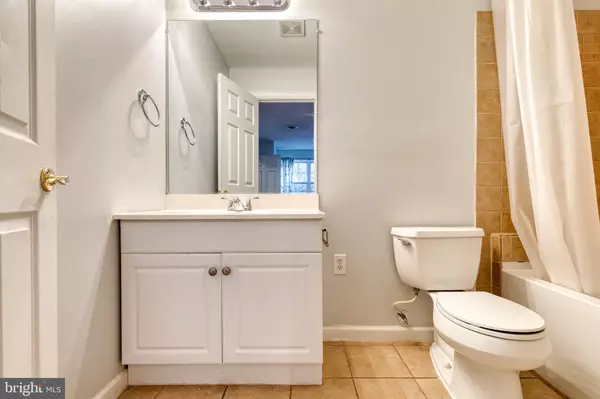$549,000
$549,000
For more information regarding the value of a property, please contact us for a free consultation.
3 Beds
4 Baths
2,146 SqFt
SOLD DATE : 04/22/2024
Key Details
Sold Price $549,000
Property Type Townhouse
Sub Type Interior Row/Townhouse
Listing Status Sold
Purchase Type For Sale
Square Footage 2,146 sqft
Price per Sqft $255
Subdivision Canton Gables
MLS Listing ID MDBA2108702
Sold Date 04/22/24
Style Federal,Colonial,Other,Traditional
Bedrooms 3
Full Baths 3
Half Baths 1
HOA Fees $150/qua
HOA Y/N Y
Abv Grd Liv Area 2,146
Originating Board BRIGHT
Year Built 2001
Annual Tax Amount $11,263
Tax Year 2023
Lot Size 2,146 Sqft
Acres 0.05
Property Description
Welcome to 1211 S East Ave. Built in 2001, this newer build in historic Canton has 3-bedrooms, 3.5-bathrooms and is situated on a peaceful tree-lined street, conveniently located to shopping, dining, nightlife, and so much more! Enjoy the proximity to Canton Dog Park, Canton Waterfront Park, and Baltimore Waterfront Promenade. Parking will be hassle-free with a dedicated parking pad and spacious 1-car garage with ample storage space. After a long day, relax on the balcony off the kitchen/dining combo or on the rooftop deck and take in the city skyline views (including a view of Mr. Natty Boh, himself!) While the entry level bedroom has its own ensuite, potentially serving as a second primary, it can be the perfect flex space. Make it your cozy den, fitness room, or home office! Upper-level primary features double vanity, step-in shower, and walk-in closet. Hardwood throughout, upper-level laundry, ample storage, gourmet kitchen with wine fridge, and more! HOA includes landscaping and water utilities. Easy access to commuter routes 95, 895, bus 21, and City Link Gold transit lines. Don't miss this Charm City gem. Schedule your tour today!
Kitchen balcony recently reconstructed with new composite decking! Dishwasher replaced in 2023 and Water Heater is only 5 years old!
Location
State MD
County Baltimore City
Zoning R-8
Rooms
Other Rooms Living Room, Primary Bedroom, Bedroom 2, Kitchen, Primary Bathroom, Full Bath, Half Bath
Main Level Bedrooms 1
Interior
Interior Features Kitchen - Island, Kitchen - Table Space, Combination Kitchen/Dining, Entry Level Bedroom, Upgraded Countertops, Window Treatments, Primary Bath(s), Wood Floors, Kitchen - Eat-In, Kitchen - Gourmet, Walk-in Closet(s), Other, Sprinkler System
Hot Water Natural Gas
Heating Forced Air
Cooling Central A/C
Equipment Dishwasher, Dryer, Cooktop, Exhaust Fan, Oven - Wall, Refrigerator, Washer, Water Heater, Microwave, Icemaker, Built-In Microwave, Stainless Steel Appliances, Disposal
Fireplace N
Appliance Dishwasher, Dryer, Cooktop, Exhaust Fan, Oven - Wall, Refrigerator, Washer, Water Heater, Microwave, Icemaker, Built-In Microwave, Stainless Steel Appliances, Disposal
Heat Source Natural Gas
Laundry Upper Floor
Exterior
Exterior Feature Balcony, Roof, Deck(s)
Parking Features Built In, Garage - Rear Entry, Inside Access, Additional Storage Area, Oversized
Garage Spaces 2.0
Water Access N
View City, River
Accessibility None
Porch Balcony, Roof, Deck(s)
Attached Garage 1
Total Parking Spaces 2
Garage Y
Building
Story 3
Foundation Slab
Sewer Public Sewer
Water Public
Architectural Style Federal, Colonial, Other, Traditional
Level or Stories 3
Additional Building Above Grade, Below Grade
Structure Type Dry Wall
New Construction N
Schools
School District Baltimore City Public Schools
Others
HOA Fee Include Water,Trash,Common Area Maintenance,Lawn Care Front
Senior Community No
Tax ID 0326026481 024
Ownership Fee Simple
SqFt Source Estimated
Security Features Sprinkler System - Indoor,Security System
Special Listing Condition Standard
Read Less Info
Want to know what your home might be worth? Contact us for a FREE valuation!

Our team is ready to help you sell your home for the highest possible price ASAP

Bought with Kevin J Regan • Keller Williams Realty Centre
GET MORE INFORMATION
Broker-Owner | Lic# RM423246






