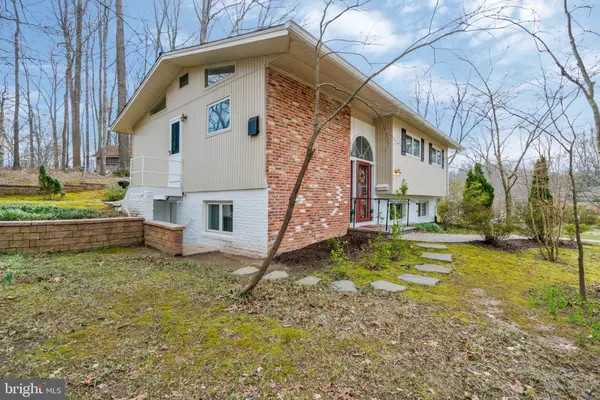$755,000
$725,000
4.1%For more information regarding the value of a property, please contact us for a free consultation.
4 Beds
3 Baths
1,254 SqFt
SOLD DATE : 04/18/2024
Key Details
Sold Price $755,000
Property Type Single Family Home
Sub Type Detached
Listing Status Sold
Purchase Type For Sale
Square Footage 1,254 sqft
Price per Sqft $602
Subdivision Westview Hills
MLS Listing ID VAFX2169444
Sold Date 04/18/24
Style Split Foyer
Bedrooms 4
Full Baths 2
Half Baths 1
HOA Y/N N
Abv Grd Liv Area 1,254
Originating Board BRIGHT
Year Built 1962
Annual Tax Amount $7,519
Tax Year 2023
Lot Size 0.273 Acres
Acres 0.27
Property Description
This four bedroom, two and a half bath home is freshly repainted inside and out! From its newly power-washed exterior/sidewalks, step inside to refreshed hardwood flooring on the main level featuring a kitchen, dining and living area, and three bedrooms with two full baths. The Anderson doors and windows on the main level offer natural lighting and accessibility to overlook the backyard from its recently developed deck.
Fresh new carpet overlays the stairs of this split-foyer down to the lower level. The new carpet extends to the bed/office room and lounge area accompanying its wood-burning fireplace. The lower level offers storage and laundry space with new industrial flooring and access to the yard outside. Near the bedroom is access to a half bath with new flooring completed in 2023.
Entering or exiting the home, new railings have been installed to assist with the walkway, leading to a parking nook that has been upgraded from one to two parking spots – additional street parking is available.
For public transportation, this property is within four miles of the Franconia-Springfield Metro Station and VRE Bus Stations allowing commutes to GSA, Ft. Belvoir, Pentagon, and more!
This West Springfield location offers access to 95/395/495 with various shopping centers including but not limited to: Cardinal Forest Plaza, Old Keene Mill Shopping Center, Springfield Mall, Springfield Plaza and Town Center featuring dining & food such as Whole Foods, Trader Joe's, and Giant. Recreation facilities nearby include Cardinal Forest Park, Springfield Golf & Country Club, Hidden Pond Nature Center, Lake Accotink Park, and Pohick Creek Stream Valley Parks & Trails.
*Floor plan enclosed
Location
State VA
County Fairfax
Zoning 130
Rooms
Basement Daylight, Full
Main Level Bedrooms 3
Interior
Interior Features Attic, Carpet, Ceiling Fan(s), Kitchen - Eat-In, Primary Bath(s), Bathroom - Soaking Tub, Bathroom - Stall Shower, Bathroom - Tub Shower, Walk-in Closet(s), Window Treatments, Wood Floors
Hot Water Natural Gas
Heating Forced Air
Cooling Ceiling Fan(s), Central A/C, Dehumidifier, Heat Pump(s), Programmable Thermostat
Flooring Hardwood, Carpet
Fireplaces Number 1
Fireplaces Type Wood
Equipment Dishwasher, Disposal, Dryer, Microwave, Refrigerator, Washer, Oven/Range - Gas
Fireplace Y
Window Features Double Pane
Appliance Dishwasher, Disposal, Dryer, Microwave, Refrigerator, Washer, Oven/Range - Gas
Heat Source Natural Gas
Laundry Basement
Exterior
Exterior Feature Deck(s)
Garage Spaces 2.0
Water Access N
Roof Type Shingle
Accessibility None
Porch Deck(s)
Total Parking Spaces 2
Garage N
Building
Story 2
Foundation Block
Sewer Public Sewer
Water Public
Architectural Style Split Foyer
Level or Stories 2
Additional Building Above Grade, Below Grade
Structure Type Cathedral Ceilings
New Construction N
Schools
Elementary Schools Keene Mill
Middle Schools Irving
High Schools West Springfield
School District Fairfax County Public Schools
Others
Pets Allowed Y
Senior Community No
Tax ID 0794 04 0357
Ownership Fee Simple
SqFt Source Assessor
Acceptable Financing Conventional, Cash, Seller Financing, FHA, VA
Horse Property N
Listing Terms Conventional, Cash, Seller Financing, FHA, VA
Financing Conventional,Cash,Seller Financing,FHA,VA
Special Listing Condition Standard
Pets Allowed No Pet Restrictions
Read Less Info
Want to know what your home might be worth? Contact us for a FREE valuation!

Our team is ready to help you sell your home for the highest possible price ASAP

Bought with Monique H Craft • Weichert, REALTORS
GET MORE INFORMATION
Broker-Owner | Lic# RM423246






