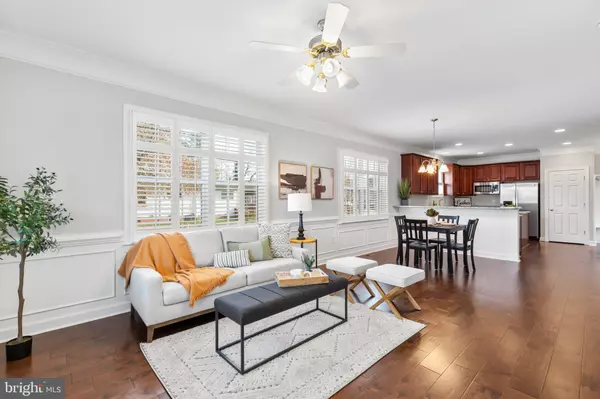$615,000
$629,900
2.4%For more information regarding the value of a property, please contact us for a free consultation.
3 Beds
3 Baths
2,143 SqFt
SOLD DATE : 04/18/2024
Key Details
Sold Price $615,000
Property Type Single Family Home
Sub Type Detached
Listing Status Sold
Purchase Type For Sale
Square Footage 2,143 sqft
Price per Sqft $286
Subdivision City Of Fredericksburg
MLS Listing ID VAFB2005616
Sold Date 04/18/24
Style Transitional
Bedrooms 3
Full Baths 2
Half Baths 1
HOA Y/N N
Abv Grd Liv Area 2,143
Originating Board BRIGHT
Year Built 2013
Annual Tax Amount $3,579
Tax Year 2022
Lot Size 3 Sqft
Property Description
This 2143 square foot home in Fredericksburg, Virginia, features a charming exterior with a welcoming front porch. As you enter the home, you are greeted by a spacious living area with large windows that provide plenty of natural light. The open-concept layout flows into the kitchen, which is equipped with modern stainless steel appliances, granite countertops, and ample cabinet space.
The home boasts three bedrooms, including a master suite with a walk-in closet and a private bathroom with a luxurious soaking tub and a separate shower located on the main level. There are two additional bedrooms and large bonus room off of the rear bedroom. Don't worry about on street parking as there is a 2 car garage and concrete driveway for additional parking. Also, enjoy quiet evenings on the rear screened porch.
Enjoy the convenience of downtown living. Explore the vibrant shops, indulge in the diverse restaurants, and immerse yourself in the rich history of Fredericksburg. Spend leisurely afternoons strolling through charming gardens, picnicking by the Rappahannock River, or attending cultural events.
Location
State VA
County Fredericksburg City
Zoning R4
Rooms
Main Level Bedrooms 1
Interior
Interior Features Carpet, Ceiling Fan(s), Chair Railings, Crown Moldings, Entry Level Bedroom, Family Room Off Kitchen, Floor Plan - Open, Kitchen - Island, Pantry, Primary Bath(s), Recessed Lighting, Soaking Tub, Upgraded Countertops, Walk-in Closet(s), Window Treatments
Hot Water Electric
Heating Heat Pump(s)
Cooling Central A/C
Flooring Carpet, Luxury Vinyl Plank
Equipment Built-In Microwave, Dishwasher, Disposal, Dryer, Washer, Refrigerator, Oven/Range - Electric, Stainless Steel Appliances
Furnishings No
Fireplace N
Window Features Double Hung
Appliance Built-In Microwave, Dishwasher, Disposal, Dryer, Washer, Refrigerator, Oven/Range - Electric, Stainless Steel Appliances
Heat Source Electric
Laundry Main Floor
Exterior
Exterior Feature Deck(s), Screened, Porch(es)
Parking Features Garage - Rear Entry, Garage Door Opener, Inside Access
Garage Spaces 4.0
Fence Wood, Rear, Privacy
Water Access N
Roof Type Architectural Shingle
Accessibility None
Porch Deck(s), Screened, Porch(es)
Attached Garage 2
Total Parking Spaces 4
Garage Y
Building
Lot Description Corner
Story 2
Foundation Block
Sewer Public Sewer
Water Public
Architectural Style Transitional
Level or Stories 2
Additional Building Above Grade, Below Grade
Structure Type 9'+ Ceilings,Dry Wall
New Construction N
Schools
School District Fredericksburg City Public Schools
Others
Senior Community No
Tax ID 7779-98-0090
Ownership Fee Simple
SqFt Source Assessor
Acceptable Financing Cash, Conventional, FHA, VA
Horse Property N
Listing Terms Cash, Conventional, FHA, VA
Financing Cash,Conventional,FHA,VA
Special Listing Condition Standard
Read Less Info
Want to know what your home might be worth? Contact us for a FREE valuation!

Our team is ready to help you sell your home for the highest possible price ASAP

Bought with Sarah A. Reynolds • Keller Williams Chantilly Ventures, LLC
GET MORE INFORMATION
Broker-Owner | Lic# RM423246






